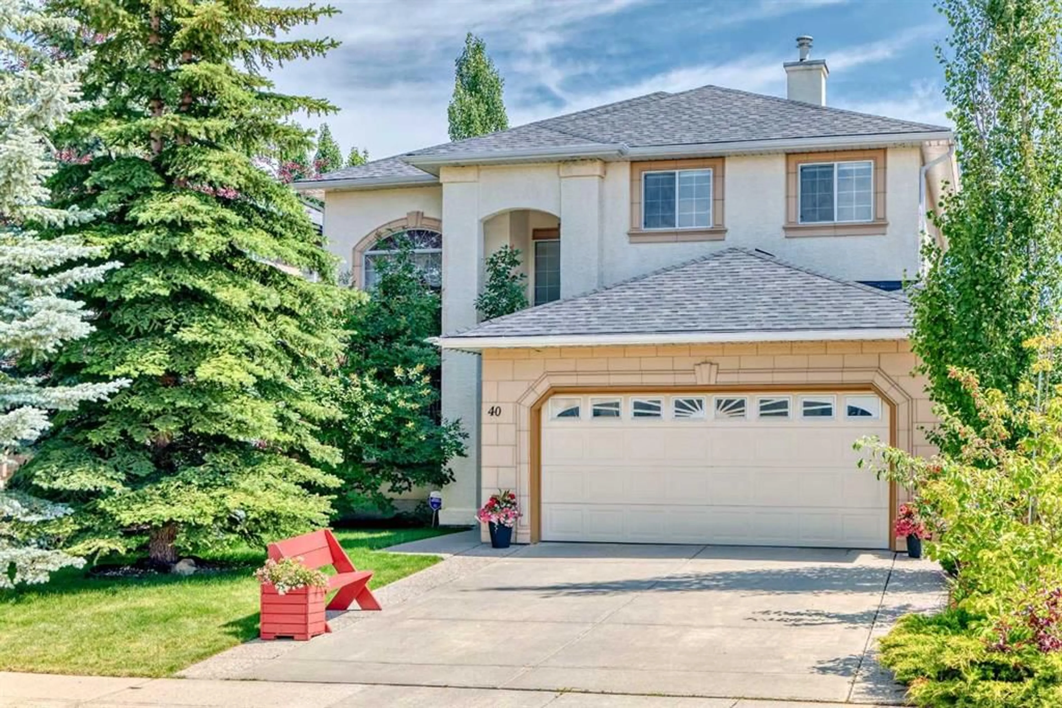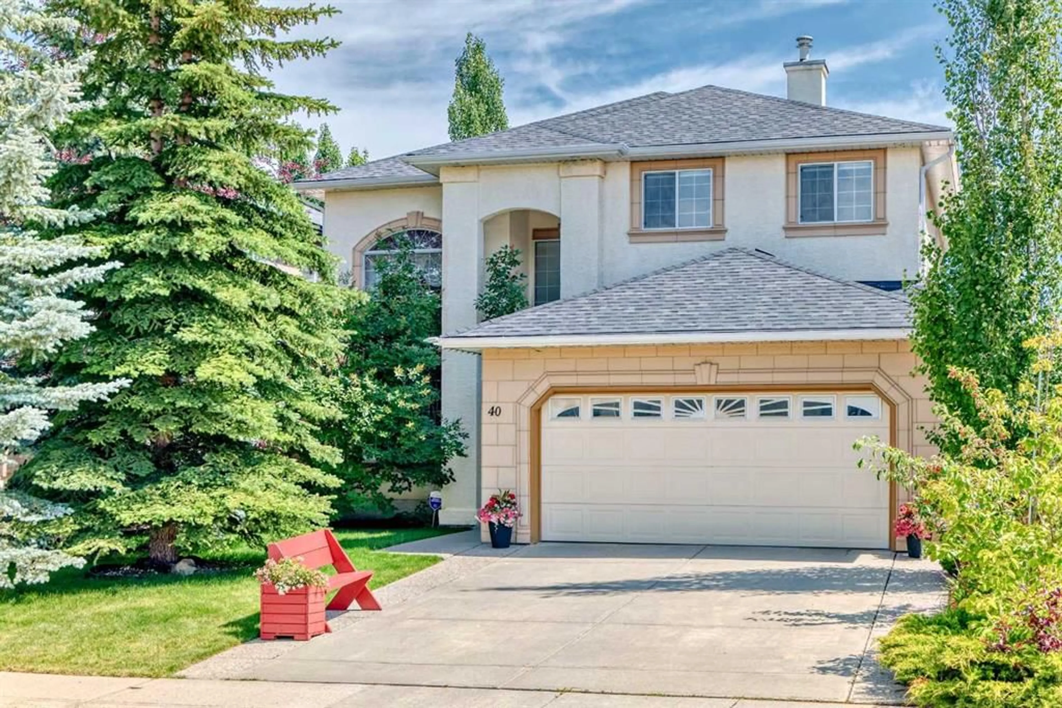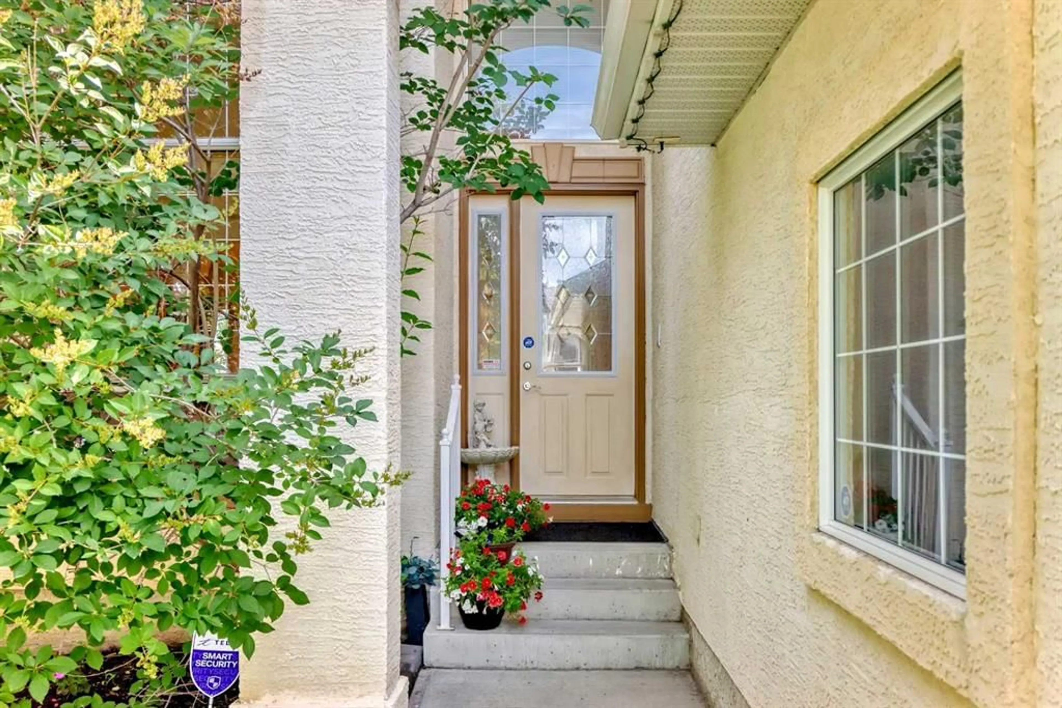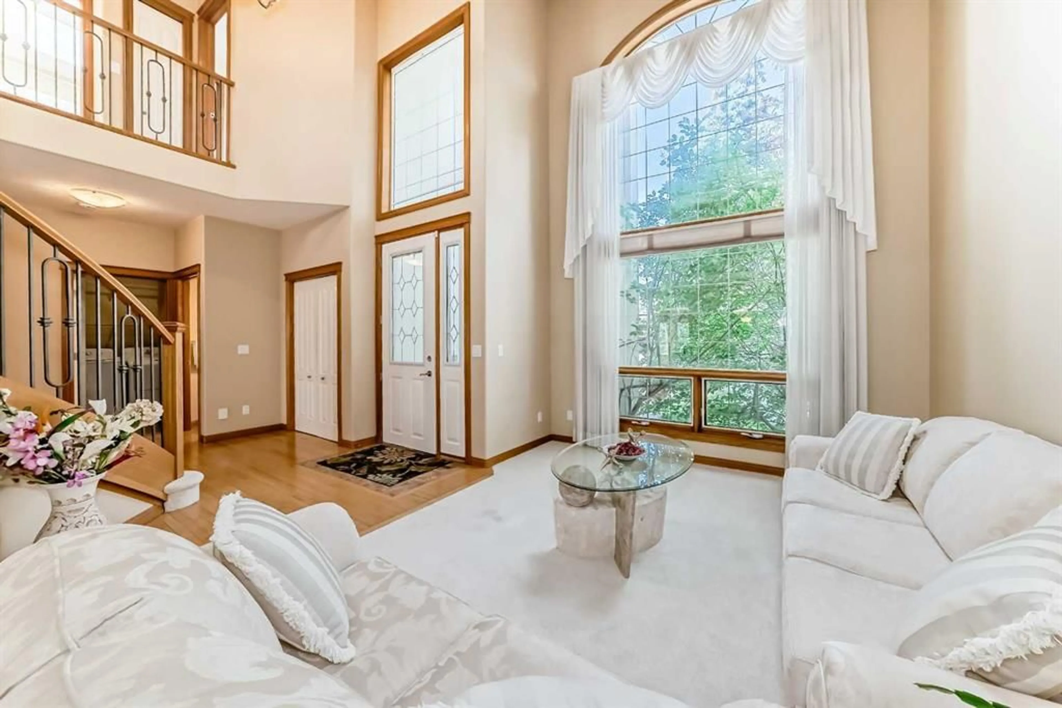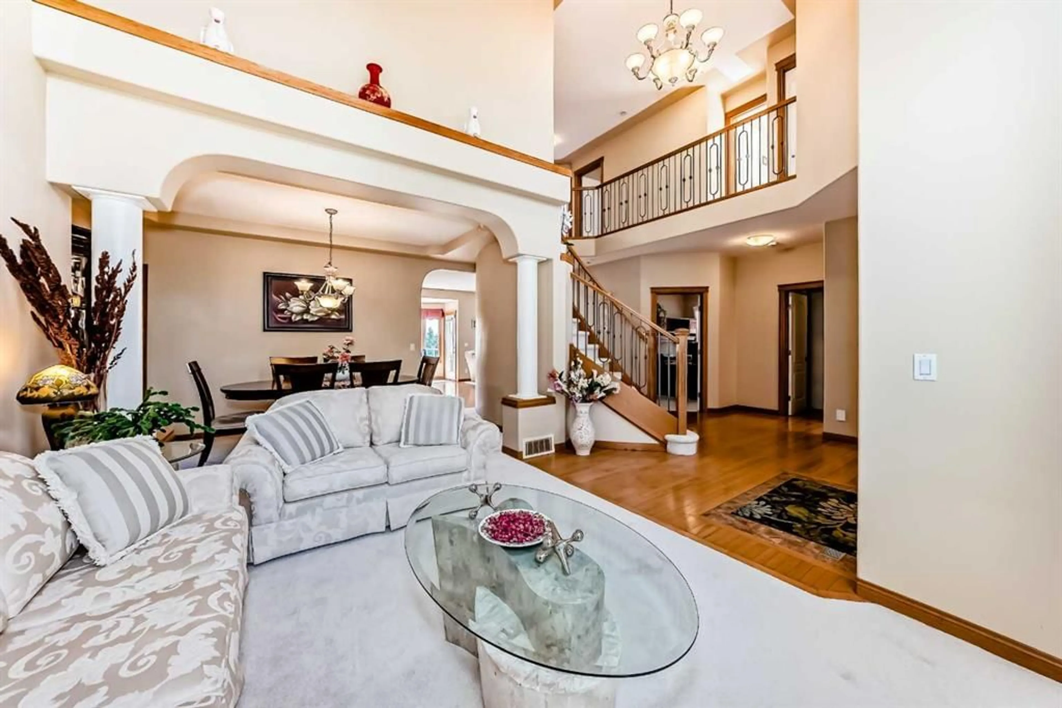40 Royal Highland Crt, Calgary, Alberta T3G4Y2
Contact us about this property
Highlights
Estimated valueThis is the price Wahi expects this property to sell for.
The calculation is powered by our Instant Home Value Estimate, which uses current market and property price trends to estimate your home’s value with a 90% accuracy rate.Not available
Price/Sqft$426/sqft
Monthly cost
Open Calculator
Description
Welcome to 40 Royal Highland Court NW – a beautifully maintained home nestled in one of Calgary’s most desirable communities. This property offers a rare combination of lake views, mountain views, and unbeatable convenience. Located just steps from schools, a fitness center, a charming local hobby farm, and multiple parks, with quick access to shopping, restaurants, and major roadways, this is an ideal location for families and professionals alike. Inside, the home features a bright and spacious layout with excellent functionality throughout. New carpet on main and upper level. New Asphalt shingles were installed in July 2024. The main floor boasts a stunning vaulted ceiling in the living room, enhancing the sense of openness and natural light. The home is equipped with a full suite of modern appliances, offering both comfort and convenience for everyday living. Whether you're hosting or relaxing, this home delivers the perfect blend of space, style, and practicality for a high-quality lifestyle.
Property Details
Interior
Features
Main Floor
Breakfast Nook
13`5" x 10`11"Kitchen With Eating Area
13`9" x 12`5"2pc Bathroom
4`5" x 4`11"Laundry
5`11" x 6`8"Exterior
Features
Parking
Garage spaces 2
Garage type -
Other parking spaces 0
Total parking spaces 2
Property History
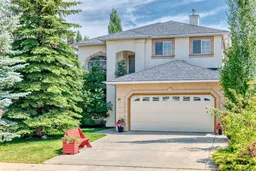 46
46
