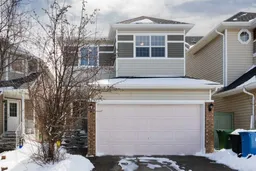**Price Improvement Alert** Stunning Home in Desirable Royal Oak – Newly Renovated & Painted!Brand new Stove, Dishwasher, New high-efficiency furnace and 50-gallon hot water tank, brand new carpets and a new Awning over the deck.
Welcome to 352 Royal Elm Rd. NW, a beautifully maintained and renovated home in the heart of Royal Oak, offering exceptional value and location. Nestled in a quiet, serene setting facing a peaceful pond and wooded area, this move-in-ready gem is just a 15 minute walk to the Tuscany LRT station, making commuting a breeze.
Step inside to a bright, open floor plan featuring gleaming hardwood floors on the main level, a spacious family room with a cozy gas fireplace, and a separate formal dining room perfect for entertaining. The heart of the home is a well-appointed kitchen with a walk-in pantry, stainless steel appliances, and a charming breakfast nook filled with natural light.
Upstairs, you’ll find a generous bonus room with picturesque pond and forest views, three spacious bedrooms, and the convenience of a second-floor laundry room. The primary bedroom is a true retreat with a large walk-in closet and a luxurious en-suite bath, complete with a soaker jetted tub.
The fully developed basement offers abundant space for family activities, a fourth bedroom, a full bathroom, and ample storage.
With warm neutral tones throughout, this home combines comfort, elegance, and practicality in a highly sought-after location—close to shopping, schools, parks, YMCA, bus stops and more.
Don’t miss this rare opportunity—come and see it for yourself!
Inclusions: Dishwasher,Dryer,Electric Range,Garburator,Microwave,Refrigerator,Washer
 34
34


