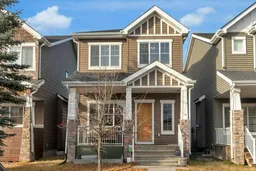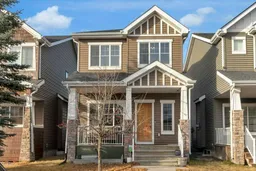This MOVE IN READY 3 bedroom Character Home features 2402 square feet of well-planned living space on three levels! It has been UPDATED and refreshed over the past 2 years, including paint, appliances, and upgraded modern lighting throughout. 9-foot ceilings and an OPEN FLOOR PLAN on the main floor. Main floor den /office located by the front door, a spacious great room, and a good size dining area that can be expanded for larger gathering. The huge bright kitchen with a 15-foot layout with a walk-in pantry, and upgraded appliances that are ready for your culinary masterpieces. A 2-piece powder room is discreetly located in the back mud room. The Upper Floor: A touch of luxury is found in the primary suite 4’x11’ bedroom plus a 9’x5’ sitting area, a full ensuite with double sinks, and a walk-in closet. Full size UPSTAIRS LAUNDRY ROOM (with upgraded washer/dryer). Two other generous bedrooms, and a 4-pc bathroom complete this perfect family level. The basement is fully developed with another (750 sq. ft.) of living space that features large egress windows in the massive family room, an area for hobbies or crafts, a 2 pc powder room and ample storage. Step out back into your new happy place, this is a fully landscaped, MAINTENANCE-FREE Outdoor “Oasis” Featuring a stamped concrete patio, and two edible gardens ready for you to provide fresh veggies and fruit for your family. To top it all off, you also have Paved ally and a DOUBLE DETACHED garage. This is the one you’ve been waiting for. in an established community you’ll love. Don’t miss this one! Call your favourite REALTOR® to book a private showing !
Inclusions: Central Air Conditioner,Dishwasher,Dryer,Electric Oven,Electric Range,Range Hood,Washer
 33
33



