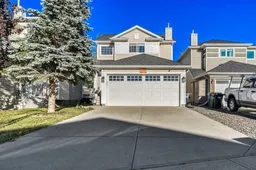Welcome to this exceptional 2-storey home located on a quiet, family-friendly street in the desirable community of Royal Oak. This beautifully upgraded property blends smart home features, designer finishes, and outdoor luxury offering a unique lifestyle just steps from nature and top amenities.
Inside, you’re greeted by a dramatic 18-ft entryway with wood beam accents and rich hardwood flooring. The open concept kitchen, dining, and living area is an entertainer’s dream featuring waterfall granite countertops, full-height cabinetry, upgraded hardware, and built-in wine and coffee stations with live edge wood shelving. A smart Samsung gas range, Bluetooth appliances, and LG ThinQ smart washer/dryer (with voice control compatibility) add true convenience.
Upstairs, you will find 3 spacious bedrooms and an upgraded 4-piece bath that has access from both the primary bedroom and the hallway.
The fully finished basement impresses with a spa like bathroom complete with in floor heating (app-controlled), Bluetooth light/speaker fan, heated/illuminated mirror, and double rain shower heads. The lower level is finished with luxury vinyl plank flooring, elegant arches, and limewash style painted walls for a designer touch. The basement living area can also be used as a 4th bedroom if needed as it is equipped with a sliding barn door, window, and large closet area.
Step outside to a private backyard oasis: privacy walls double as garden beds and built-in seating around a fire area. A custom pergola, and a stunning Arctic Spa saltwater hot tub (ultra-efficient, Bluetooth speakers, waterfall, and Aquatremor therapy system) elevate your outdoor living.
With easy access to the mountains, the Tuscany c-train station, Bearspaw Country Club, and all major roads, this location can't be beat. Book your showing today!
Inclusions: Dishwasher,Garage Control(s),Gas Range,Microwave,Refrigerator,Washer/Dryer
 45
45


