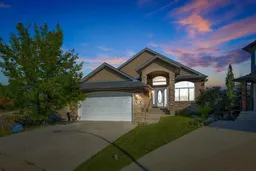Welcome to this stunning home nestled in a tranquil cul-de-sac, backing onto a lush green space, offering unmatched privacy and serenity. Situated on a spacious lot of over 7,100 sqft, this residence seamlessly combines comfort with elegance, flooded with abundant natural light throughout. The inviting entryway features a beautiful arched front door with decorative stained glass windows, leading into a welcoming space with a transition from a tiled foyer to warm, honey-tone hardwood flooring that enhances the home's natural lighting.
The interior boasts a modern open-concept living area centered around a stunning fireplace set against a stylish stone accent wall—ideal for cozy gatherings. Decorative recessed lighting in the ceiling and elegant wall sconces along the side walls provide warm ambient illumination, creating a cozy and inviting atmosphere. Large windows throughout flood the space with sunlight and showcase scenic views of the surrounding greenery. The sleek kitchen is a chef’s dream, featuring a gas stove with two ovens, rich, dark wood cabinetry, black granite countertops, and stainless steel appliances, including a side-by-side refrigerator—perfect for cooking and entertaining.
Designed for year-round comfort, the home features in-floor heating. The walkout basement offers two spacious bedrooms, each bright and large with ample closet space, and large windows that flood the space with natural light, along with a decorative fireplace that adds warmth and charm. The main floor features a generous master bedroom designed as a peaceful retreat. An elegant curved staircase with a polished wooden handrail and decorative metal balusters adds a sophisticated touch and connects the lower level to the upper.
Additional large windows throughout the home fill the space with natural sunlight, creating a lively, cheerful ambiance. This property offers an ideal blend of spaciousness, natural beauty, and stylish finishes—making it perfect for families, downsizers, or investors seeking a move-in-ready home in a peaceful, green setting.
Inclusions: Dishwasher,Gas Stove,Oven-Built-In,Refrigerator,Washer/Dryer
 47
47


