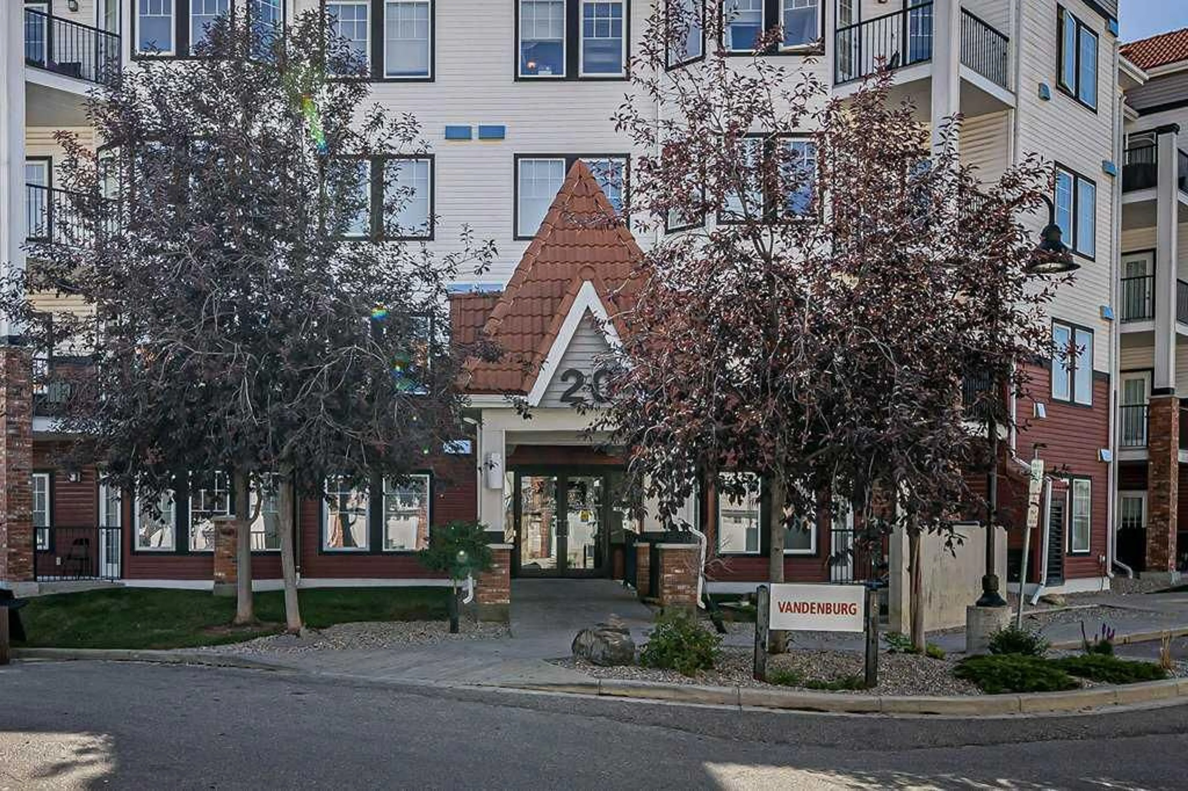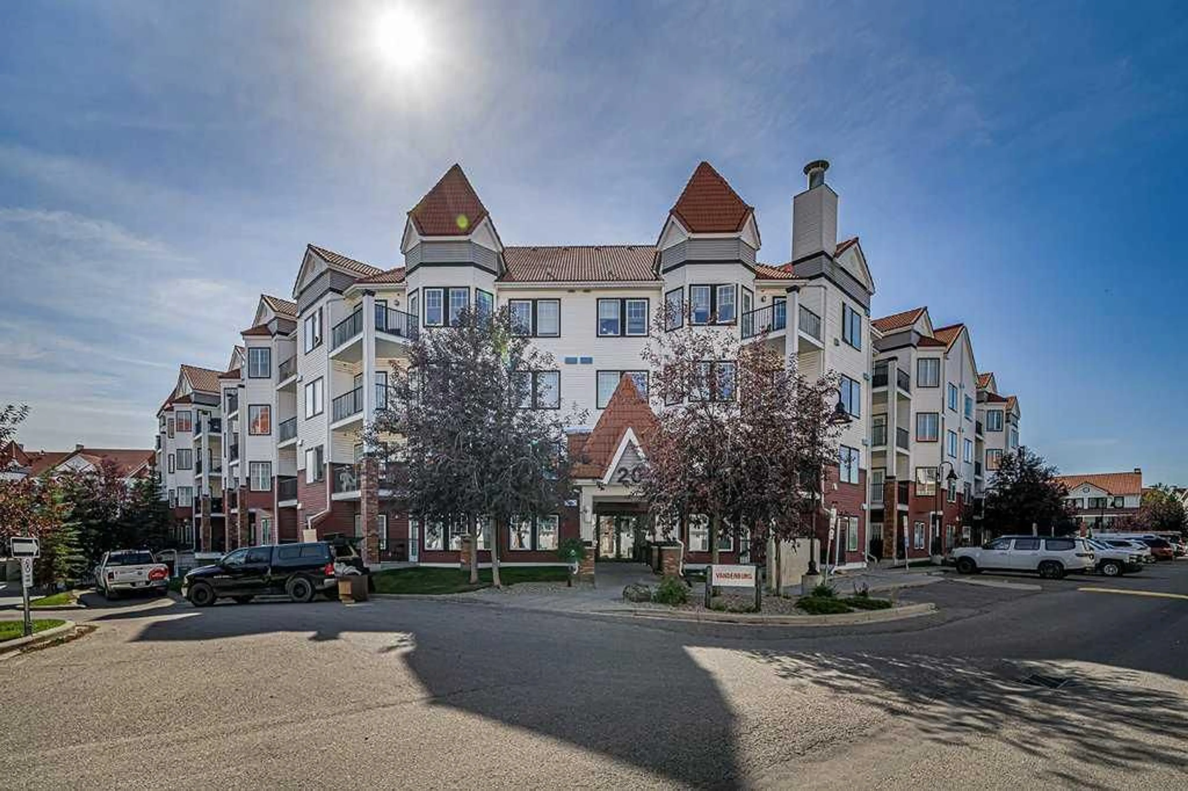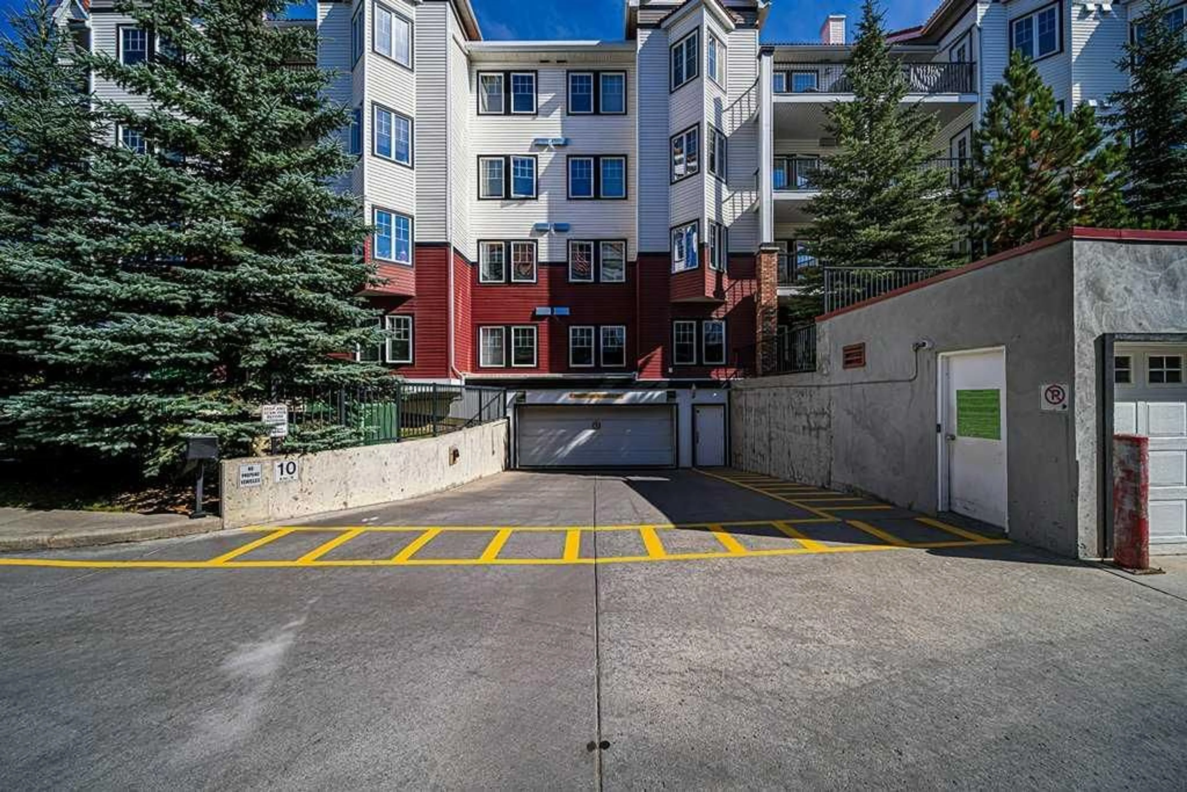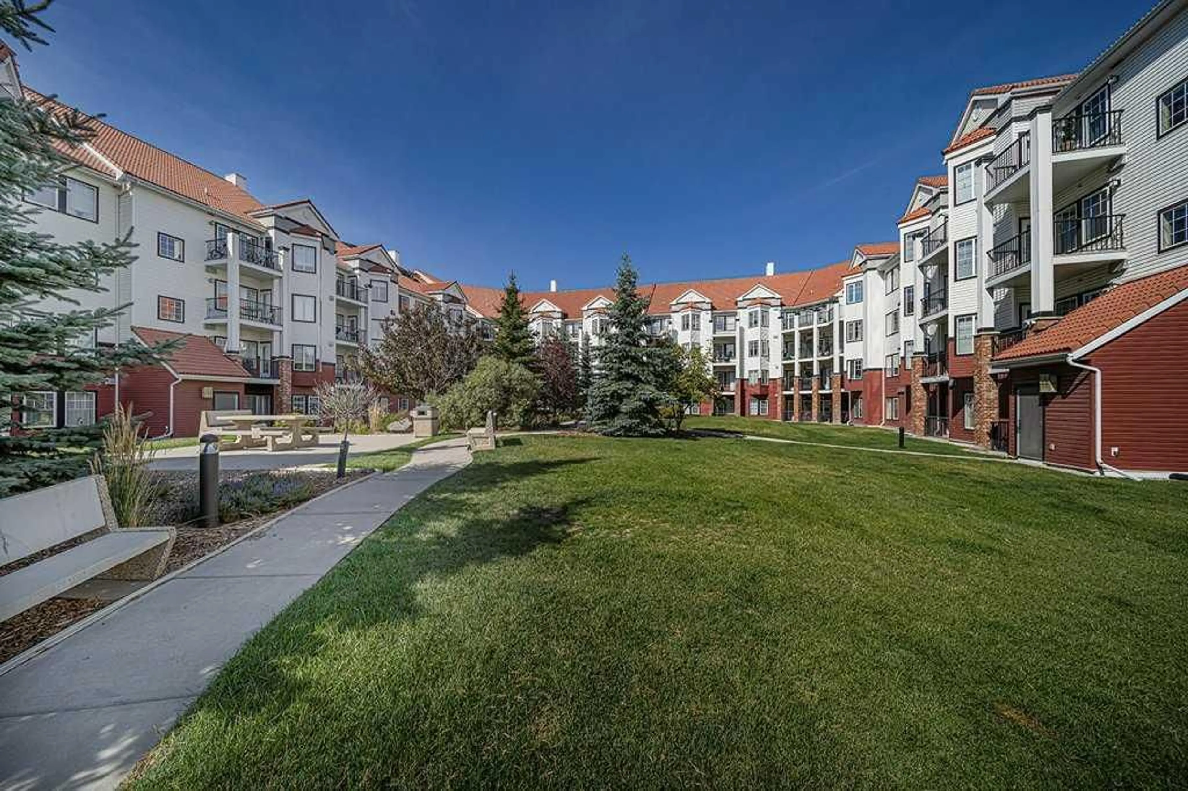20 Royal Oak Plaza #442, Calgary, Alberta T3G 0E6
Contact us about this property
Highlights
Estimated valueThis is the price Wahi expects this property to sell for.
The calculation is powered by our Instant Home Value Estimate, which uses current market and property price trends to estimate your home’s value with a 90% accuracy rate.Not available
Price/Sqft$511/sqft
Monthly cost
Open Calculator
Description
Whether you're a first-time homeowner or looking for a fantastic investment, this stunning top-floor unit at **Red Haus** in Royal Oak is the perfect choice! With 607 sq ft of beautifully upgraded living space, this bright and welcoming home offers the perfect blend of comfort and style. Step into a sun-soaked living space with an open-concept design that flows seamlessly from room to room. The upgraded kitchen offers both style and function with modern fixtures, ample counter space, and a handy breakfast bar—perfect for casual dining or entertaining. A thoughtfully placed built-in desk provides the ideal spot for working from home, while the adjacent living area leads to your private covered balcony, a cozy retreat to enjoy outdoor relaxation. The spacious bedroom has easy access to the 4-piece bathroom with a full-sized tub. Additional features include in-suite laundry, titled underground parking, and a storage locker. Enjoy access to the clubhouse, and ample visitor parking. Located in the vibrant Royal Oak community, you're steps from great shopping, restaurants, and top schools, with quick access to Stoney Trail, Crowchild, and the Tuscany C-Train station. Don't miss out on this incredible opportunity!
Property Details
Interior
Features
Main Floor
4pc Bathroom
8`9" x 9`5"Bedroom
10`0" x 10`9"Dining Room
14`8" x 9`0"Living Room
12`5" x 13`7"Exterior
Features
Parking
Garage spaces -
Garage type -
Total parking spaces 1
Condo Details
Amenities
Clubhouse, Elevator(s), Parking, Visitor Parking
Inclusions
Property History
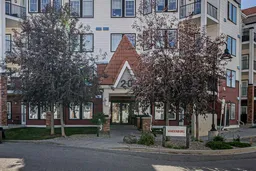 22
22
