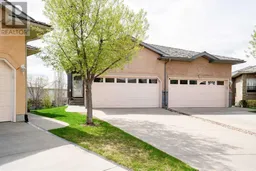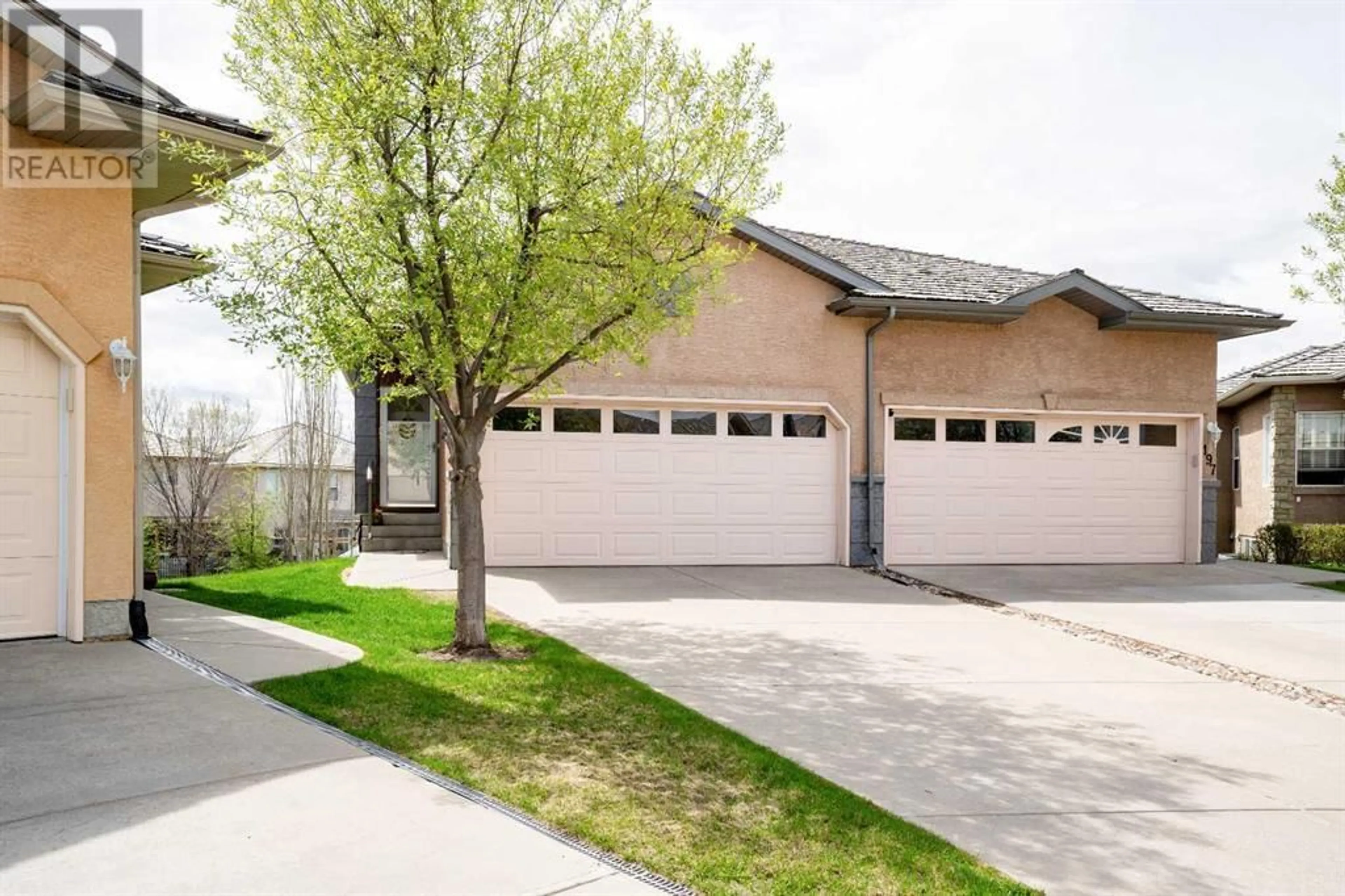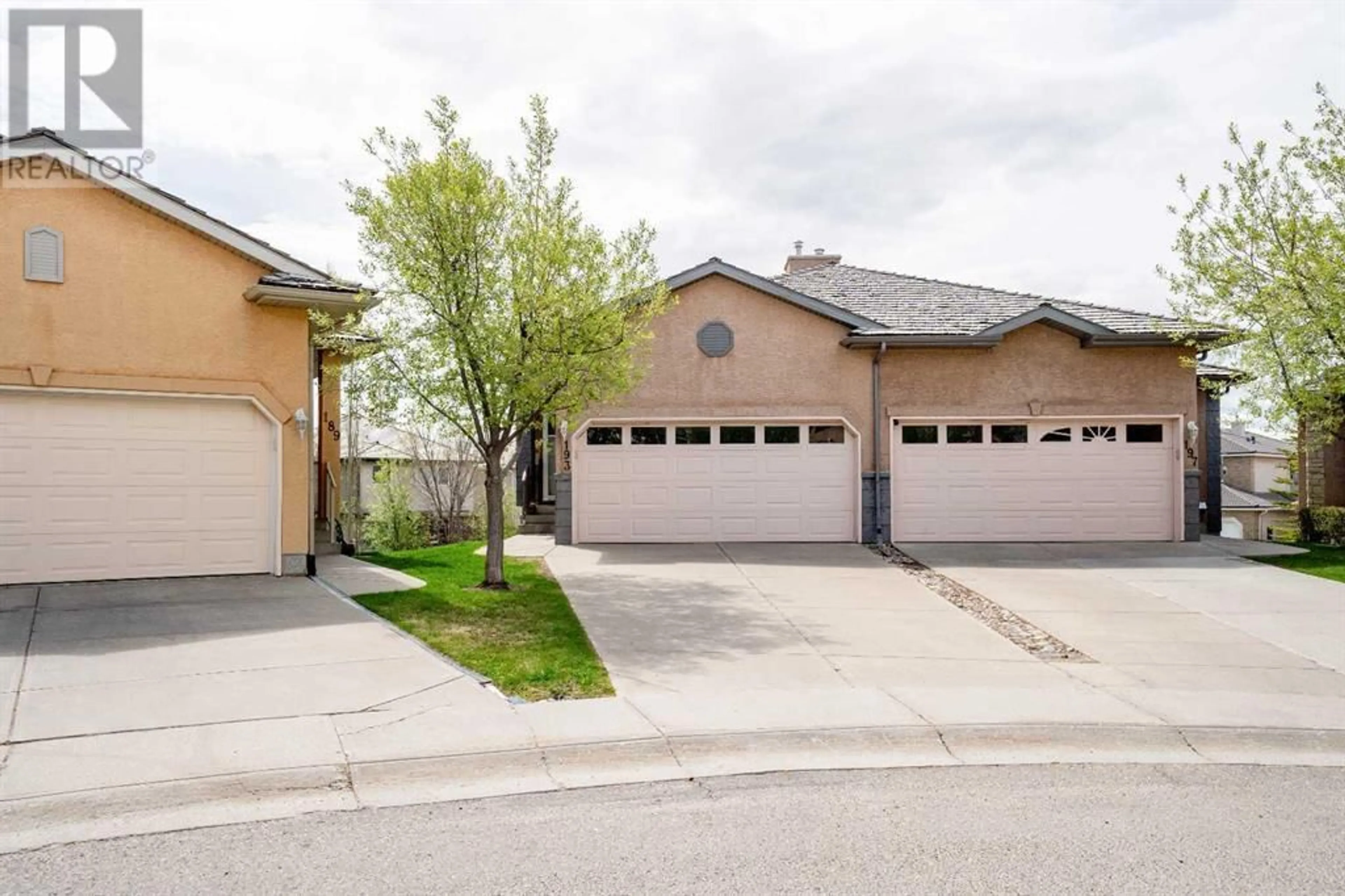193 Royal Crest View NW, Calgary, Alberta T3G5W4
Contact us about this property
Highlights
Estimated ValueThis is the price Wahi expects this property to sell for.
The calculation is powered by our Instant Home Value Estimate, which uses current market and property price trends to estimate your home’s value with a 90% accuracy rate.Not available
Price/Sqft$587/sqft
Days On Market14 days
Est. Mortgage$2,658/mth
Maintenance fees$430/mth
Tax Amount ()-
Description
Well cared for former show home with over 2000 sq. ft of living space in the family friendly complex of Royal View Estates. This well-appointed 3-bedroom, 2.5 bathroom plus den villa is well designed to maximize space utilization and offer flexibility of use. Upon entry you will notice the rich hand scraped hardwood throughout the main floor and staircase, abundance of light from large windows and skylights, spaciousness with 9' knock down ceilings and an open floorplan in the living area. Move on to the living area where a great kitchen with rich wood cabinetry, corner pantry, island with breakfast bar and stainless-steel appliances waits for the touch of someone that enjoys preparing anything from snacks to culinary delights. The spacious dining area with access to the balcony is a couple of steps away. Relax in front of the welcoming fireplace as you cozy up with your favorite book or enjoy the company of family or friends. The south facing balcony is great for sun tanning or sipping coffee with an open view that includes the mountains. Retreat to the spacious primary bedroom with a 4-piece ensuite and walk-in closet. Also on this level is a great office/den conveniently located near the front door and garage entry, a 2-piece powder room and current full-sized front-loading stacker laundry. The lower level offers a great family/recreation room with lots of flexibility to create the spaces that work for you. Large windows, another gas fireplace, a walk-out to the patio make this a wonderful feature of the home. There are 2 generous bedrooms with large windows and a 4-piece bathroom to add to your comfort. The mechanical room is equipped with a high efficiency furnace (2020), a power humidifier and has an abundance of storage space. Note - the electronic air filter is not hooked up at this time. All this is located in the great NW community of Royal Oak, with easy access to the C-train, Crowfoot Shopping Centre, schools, many services just to the North, COP, U of C , the Olympic Oval, Foothills Medical Center, and so much more. Don't miss this great opportunity! (id:39198)
Property Details
Interior
Features
Lower level Floor
4pc Bathroom
7.67 ft x 4.75 ftFamily room
20.67 ft x 17.92 ftOther
7.83 ft x 5.67 ftBedroom
12.00 ft x 9.08 ftExterior
Parking
Garage spaces 4
Garage type -
Other parking spaces 0
Total parking spaces 4
Condo Details
Inclusions
Property History
 44
44

