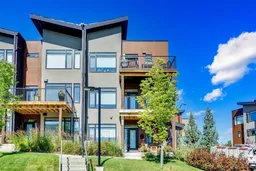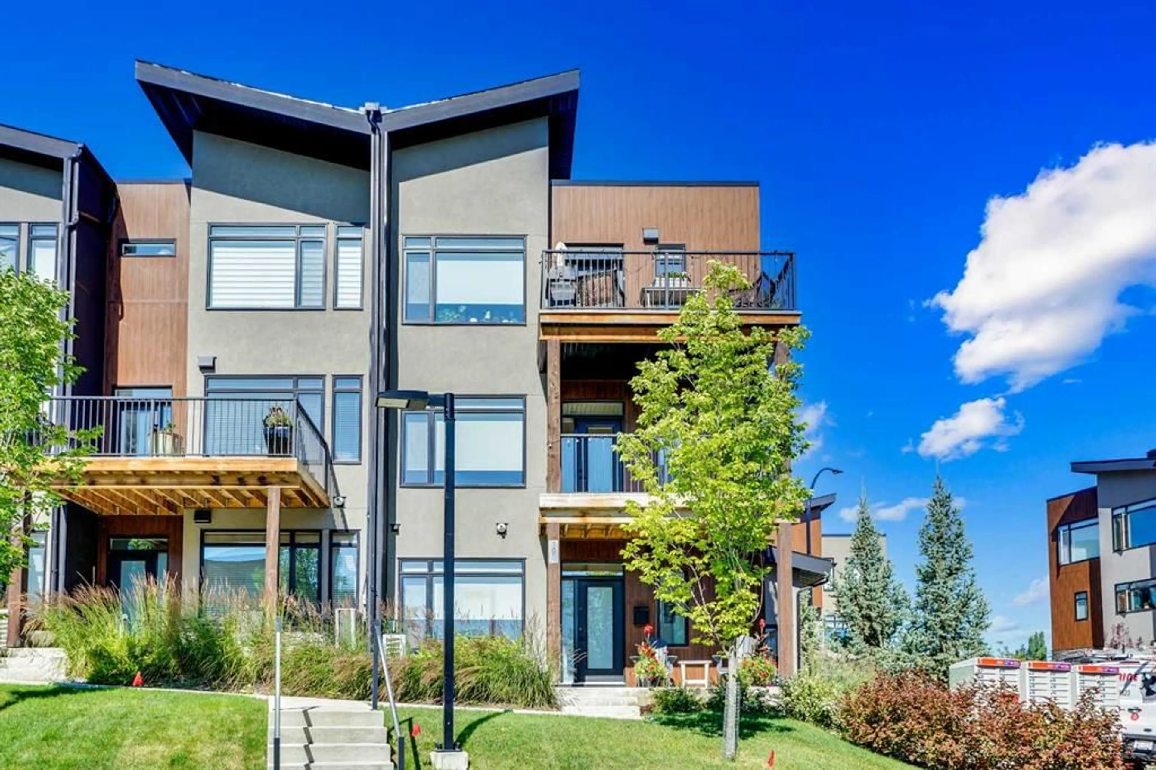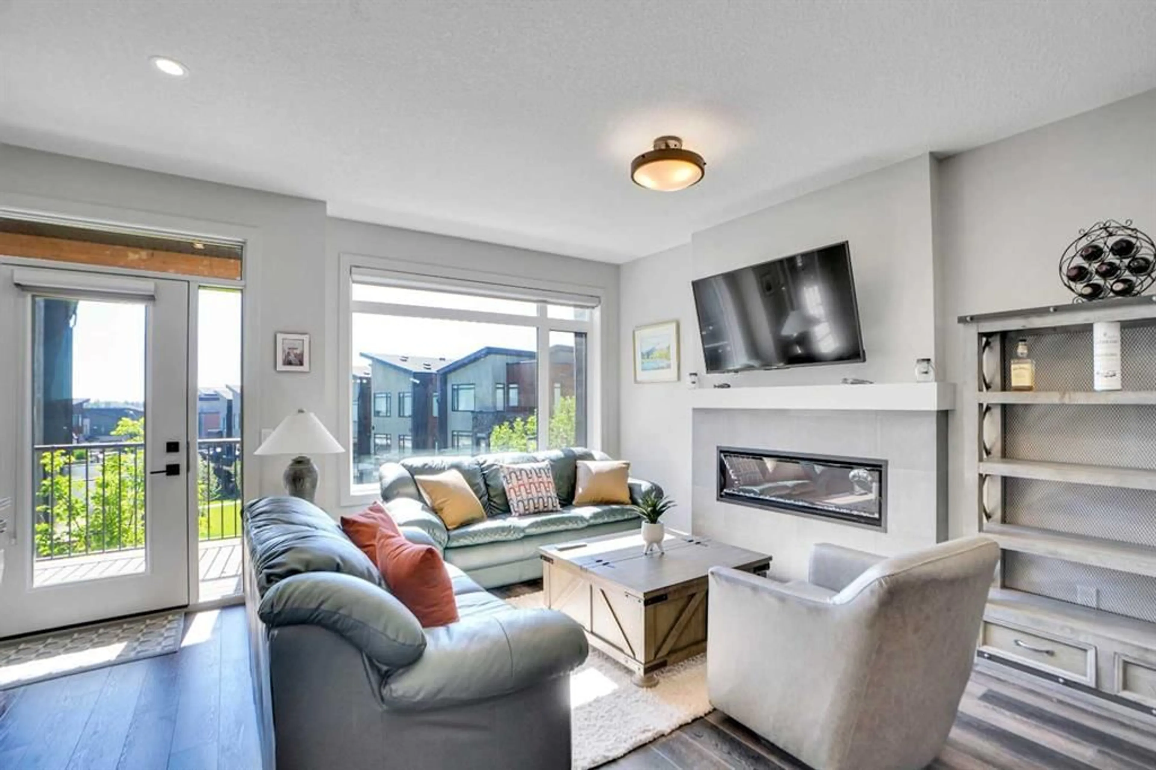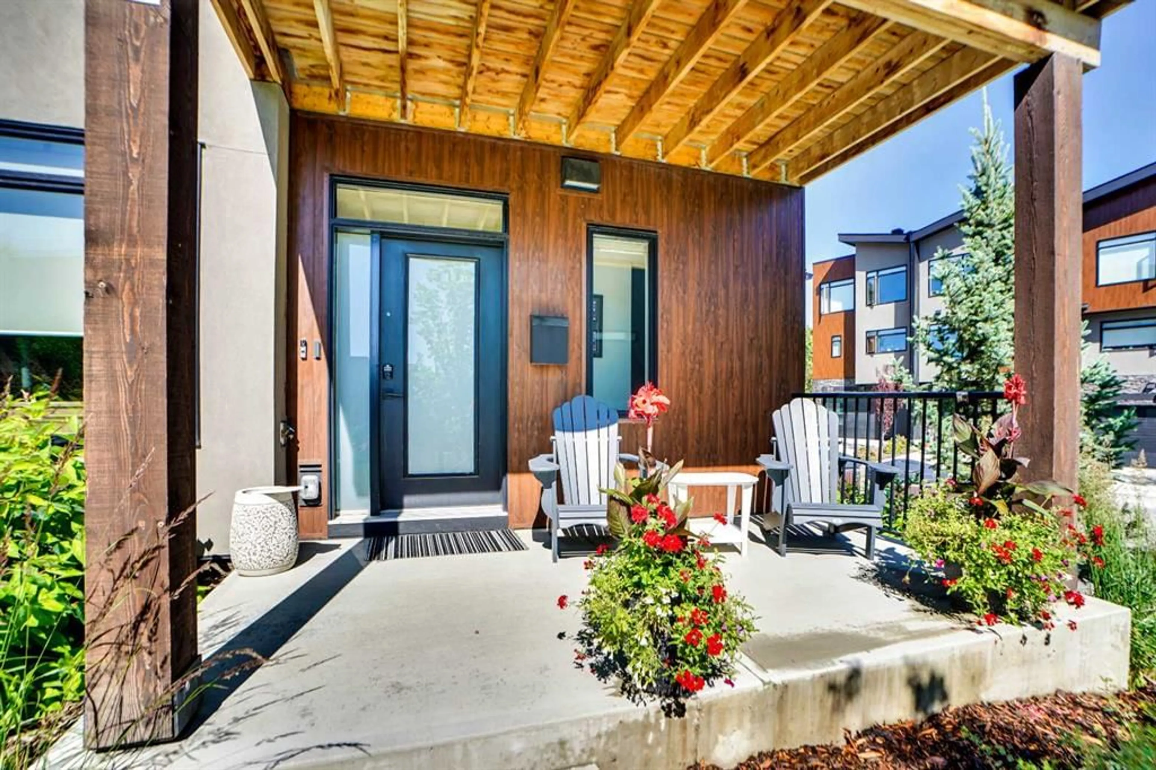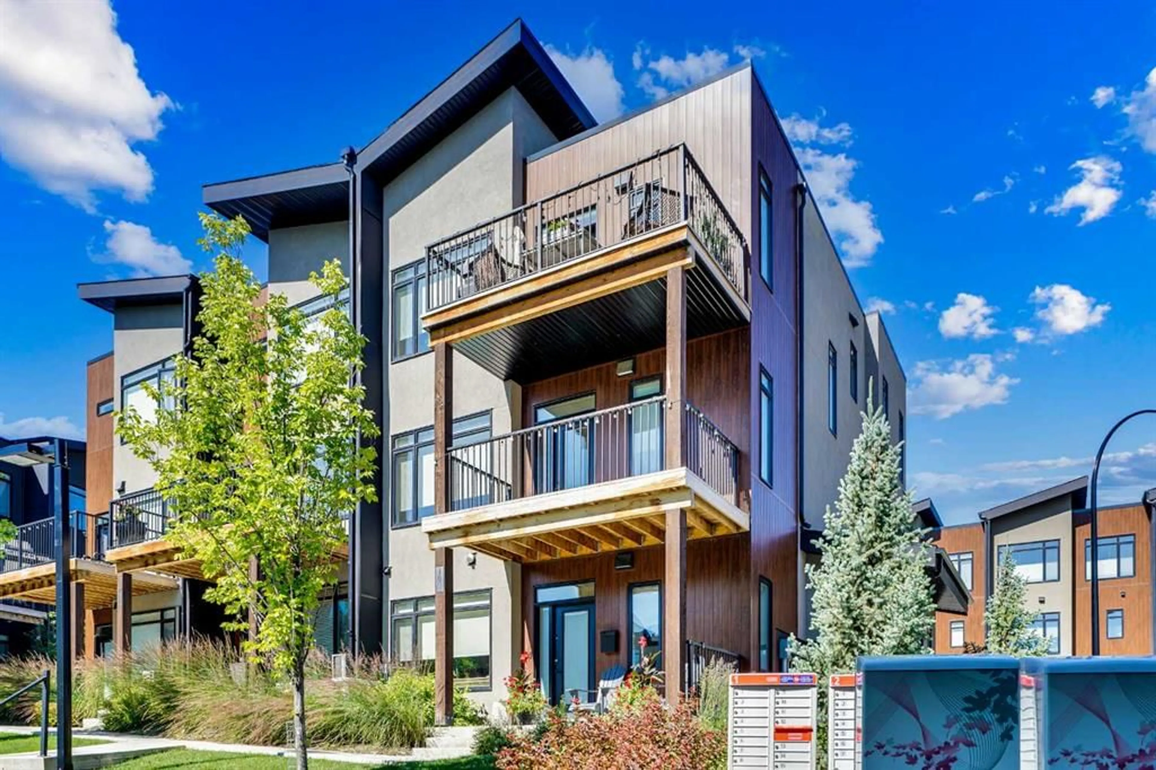19 Royal Elm Green, Calgary, Alberta T3G 0G8
Contact us about this property
Highlights
Estimated valueThis is the price Wahi expects this property to sell for.
The calculation is powered by our Instant Home Value Estimate, which uses current market and property price trends to estimate your home’s value with a 90% accuracy rate.Not available
Price/Sqft$421/sqft
Monthly cost
Open Calculator
Description
Your EXTRAORDINARY LIFESTYLE in The Ravines awaits! This very special unit has everything you are looking for! Start with the great interior location FACING GREENSPACE, where you can enjoy your morning coffee elevated amongst the gardens of the LOWER COVERED PATIO, or from your UPPER COVERED DECK. The entry level has a fantastic FLEX space - great for a HOME OFFICE, den or workout space with large window, storage, w/direct entry to your single ATTACHED garage (11'3x20'7). LOADS of storage including double closet and NEW Storage room (6'8x3'4) GREAT spot for your BIKE or seasonal decorations. Upstairs brings you to SINGLE LEVEL LIVING and the beauty of this floorplan - OPEN CONCEPT Kitchen/living/dining with tall ceilings and OVERSIZED triple pane windows to VIEW of the PRIVATE GREENBELT within this exclusive complex. Living room features MODERN electric FIREPLACE & VINYL PLANK flooring w/full glass door to upper deck, where you have plenty of room for BBQ (w/GAS LINE)& lighting, for relaxing or entertaining. Kitchen exceeds expectations with UPGRADED appliance package, QUARTZ countertop, room for stools, filtered water, LOADS OF STORAGE. PRIMARY bedroom with windows on two sides enjoying corner natural light, with cheater ensuite door to 4-pc bathroom. 2nd bedroom has room for queen bed. Laundry conveniently located on this level. CENTRAL AC keeps you cool all summer long. This unit is designed for all ages looking for LOW MAINTENANCE lifestyle in a well-built JANSSEN HOME, steps to walking paths and LRT, short drive to shopping, restaurants and Stoney Trail. The most AFFORDABLE unit in the complex with low condo fee!
Property Details
Interior
Features
Main Floor
Foyer
19`8" x 6`7"Flex Space
13`0" x 11`8"Furnace/Utility Room
7`1" x 7`1"Exterior
Features
Parking
Garage spaces 1
Garage type -
Other parking spaces 0
Total parking spaces 1
Property History
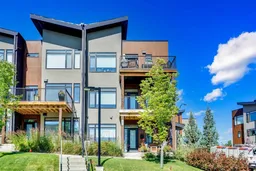 35
35