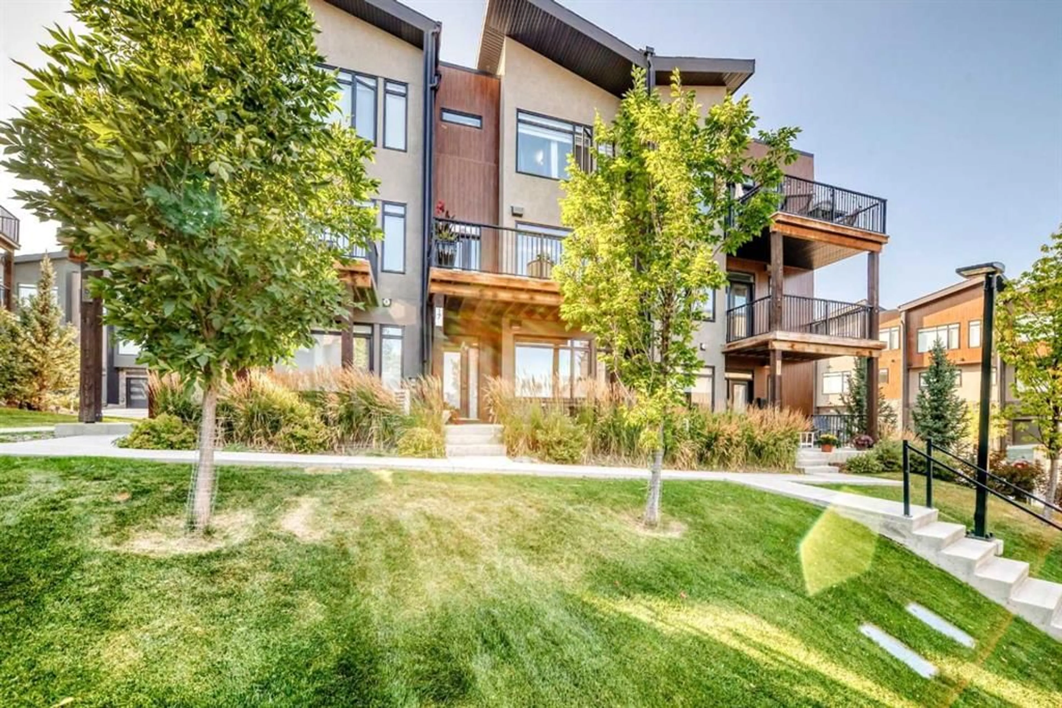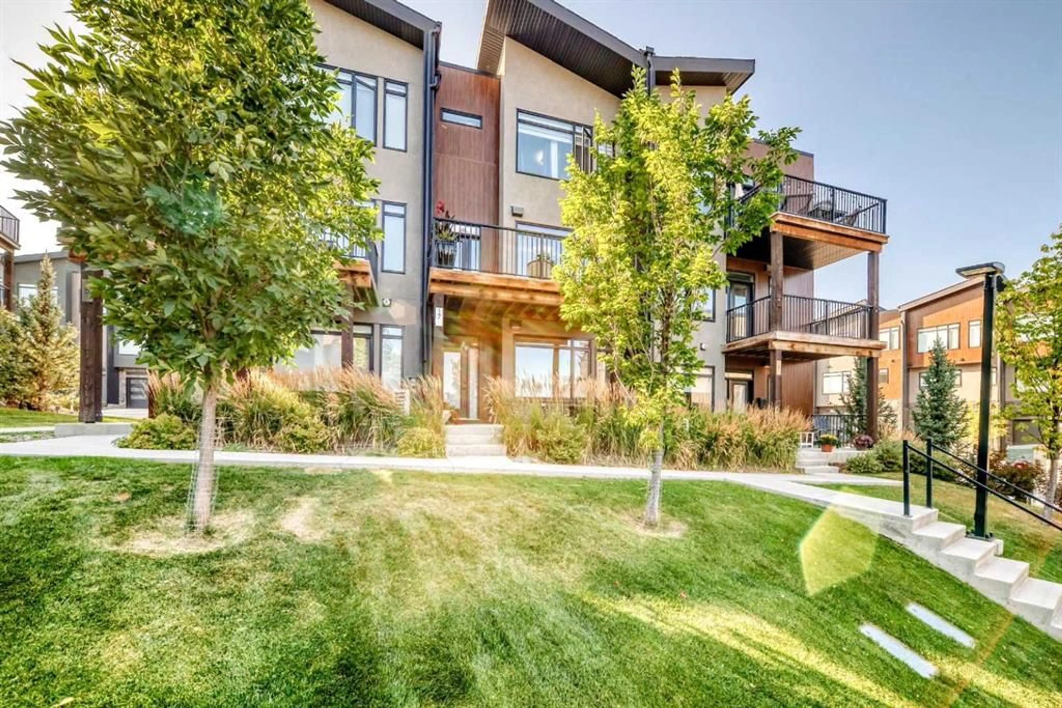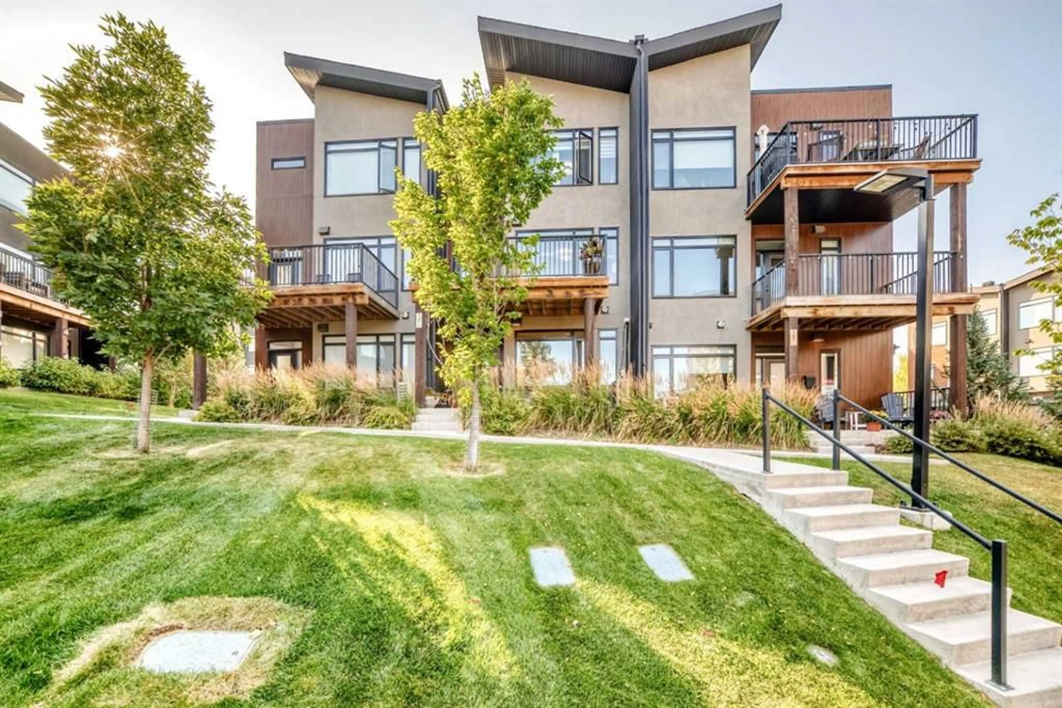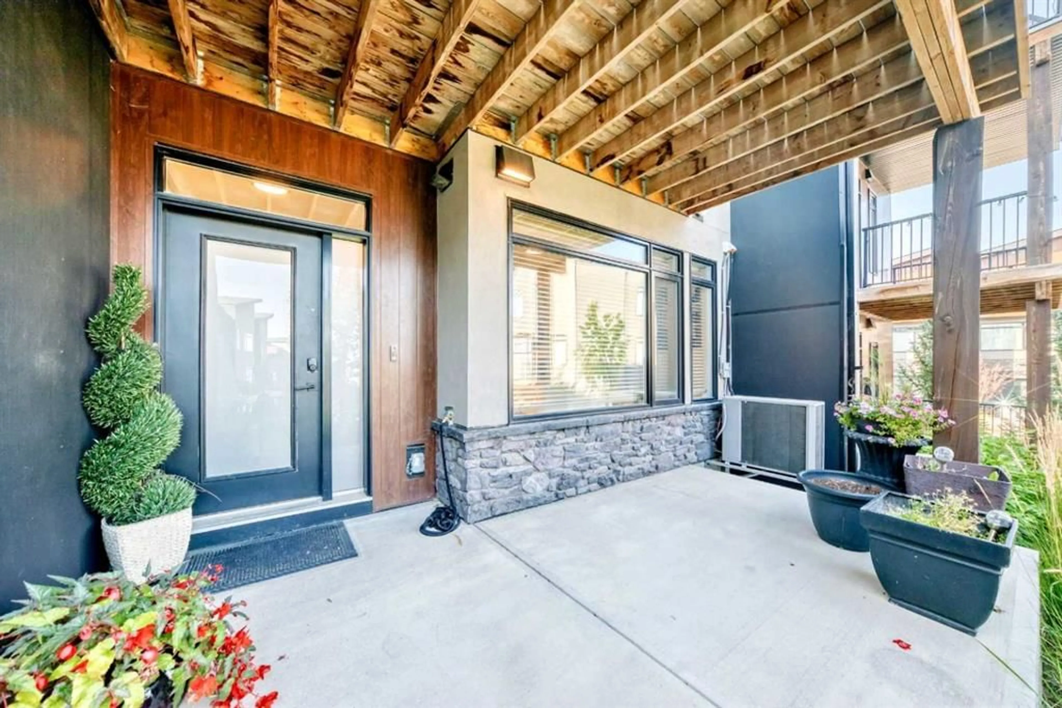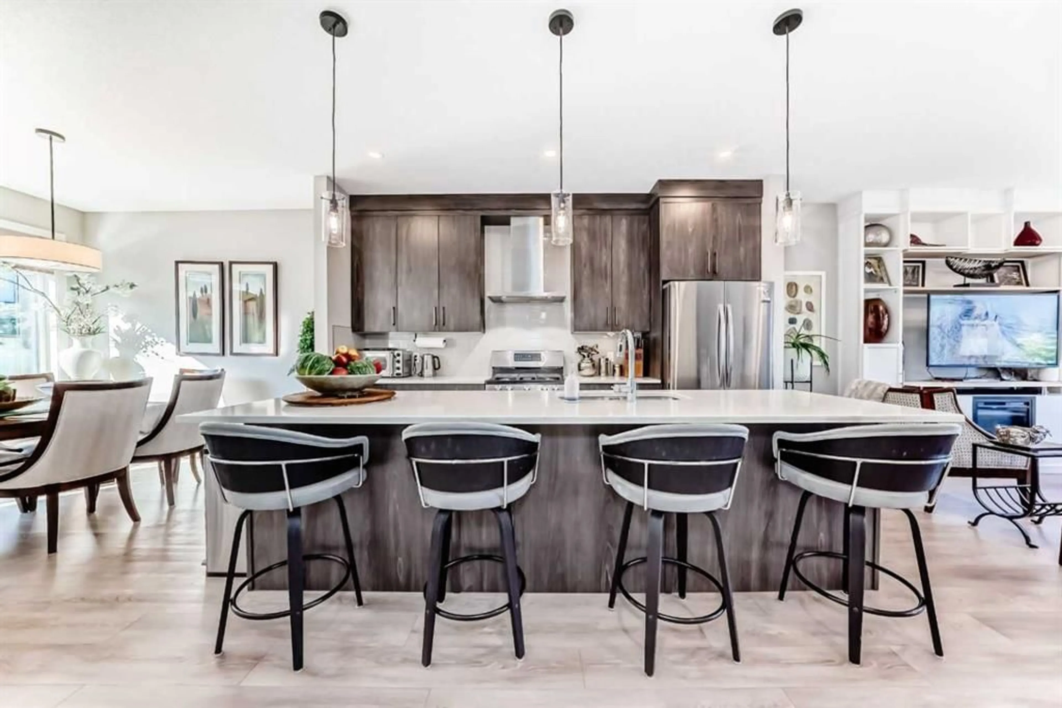17 Royal Elm Green, Calgary, Alberta T3G 0G8
Contact us about this property
Highlights
Estimated valueThis is the price Wahi expects this property to sell for.
The calculation is powered by our Instant Home Value Estimate, which uses current market and property price trends to estimate your home’s value with a 90% accuracy rate.Not available
Price/Sqft$398/sqft
Monthly cost
Open Calculator
Description
Click brochure link for more details. Discover this beautifully designed 3-storey townhouse offering 3 bedrooms, 2.5 bathrooms, and 1,846 sq ft of stylish living space. Located steps from a serene park and pond with walking trails, this home blends comfort, functionality, and a touch of nature. The lower level features a versatile office space, additional living area, and impressive wall-to-wall bookshelves, plus direct access to the double attached garage. Enjoy the convenience of in-unit laundry and central A/C throughout. The main floor welcomes you with a bright light flooding in from the oversized windows and an airy open-concept layout, perfect for both everyday living and entertaining. The Kitchen offers modern features including quartz countertops and an oversized fridge. The spacious living room features a stylish built-in fireplace framed by custom shelving and a sleek TV nook, creating a cozy yet modern focal point. The balcony off the main level is perfect for morning coffee or evening unwinding. Upstairs, the primary bedroom boasts a 3-piece ensuite and expansive windows, while two additional bedrooms share a 4-piece bath. This home is ideal for those seeking space, style, and a location that offers both urban convenience and outdoor tranquility.
Property Details
Interior
Features
Main Floor
Pantry
1`11" x 5`8"Kitchen
9`5" x 13`0"Dining Room
12`2" x 10`2"Laundry
3`1" x 5`6"Exterior
Features
Parking
Garage spaces 2
Garage type -
Other parking spaces 0
Total parking spaces 2
Property History
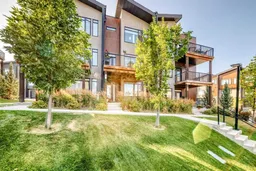 47
47
