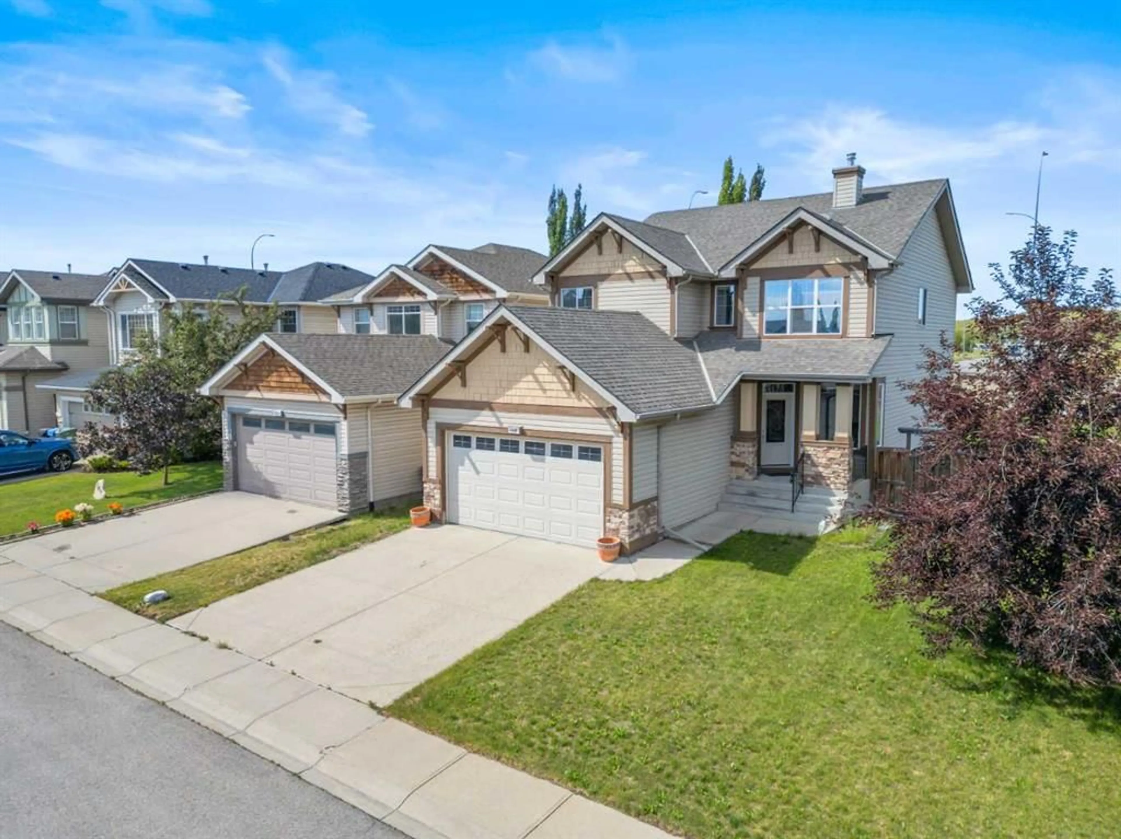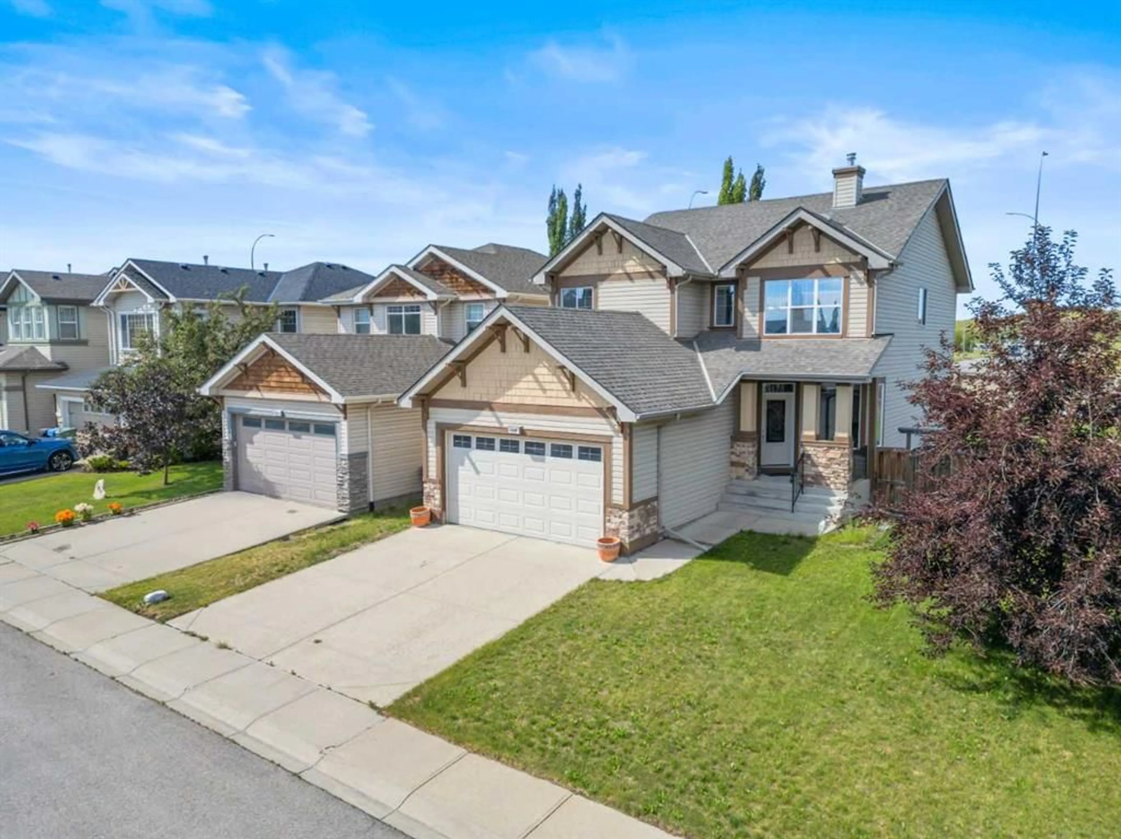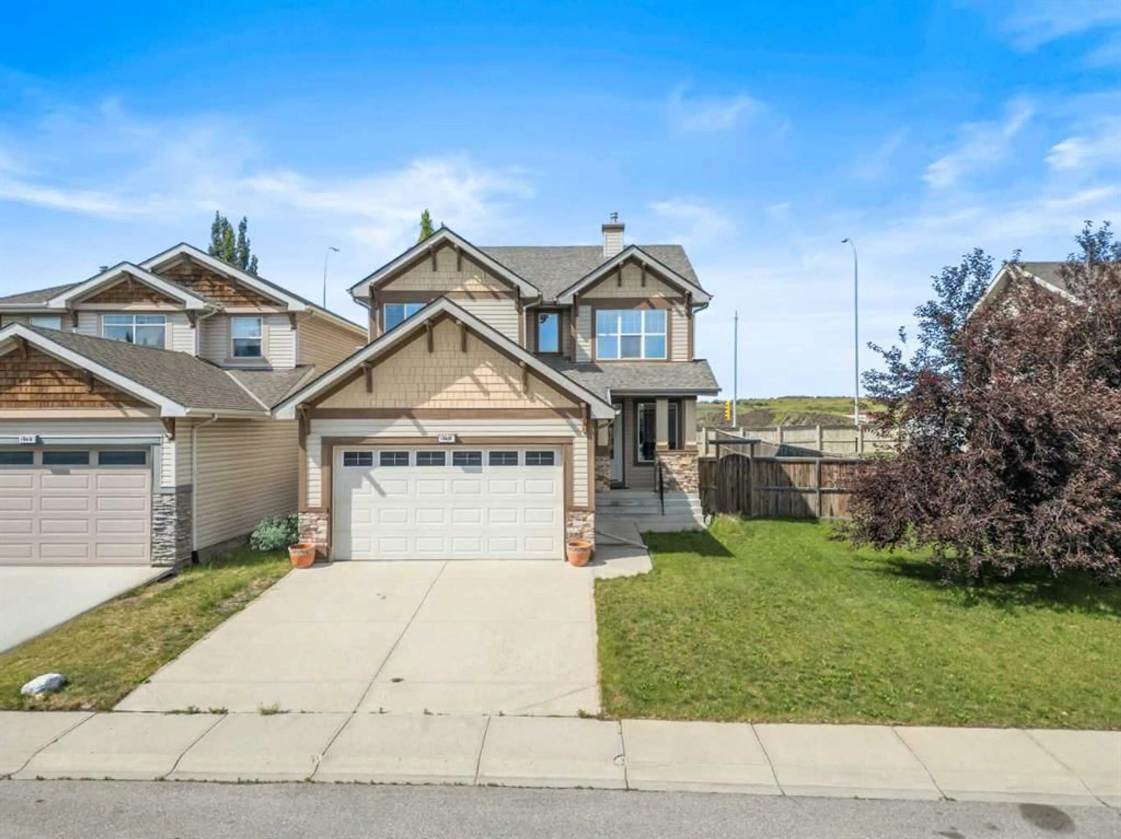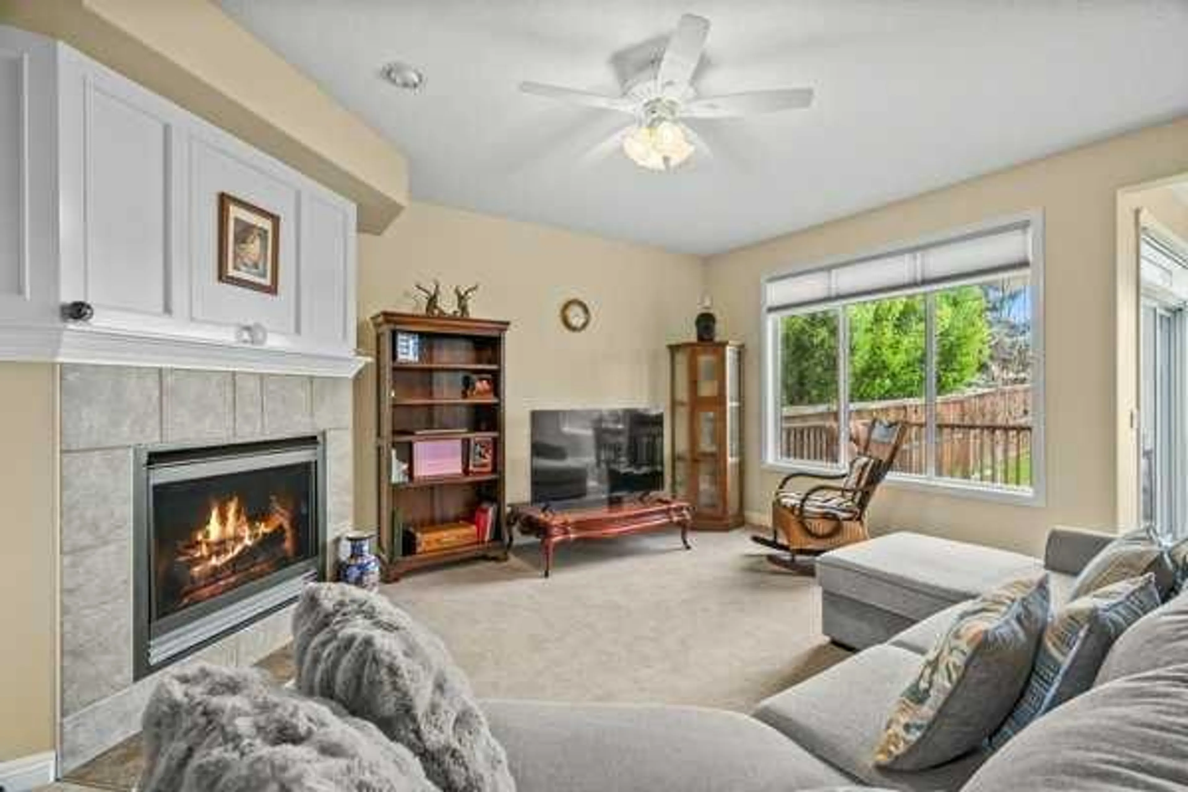160 Royal Oak Hts, Calgary, Alberta T3G5V3
Contact us about this property
Highlights
Estimated valueThis is the price Wahi expects this property to sell for.
The calculation is powered by our Instant Home Value Estimate, which uses current market and property price trends to estimate your home’s value with a 90% accuracy rate.Not available
Price/Sqft$330/sqft
Monthly cost
Open Calculator
Description
Thank you in advance for viewing this Royal Oak feature home. This property is in the heart of Royal Oak and has so many great features with many amenities near by. One is the larger lots with no home near on your East side with right of way. Inclusions are: the modern kitchen with an eat on island and timeless granite counter tops. Nearby is a great eating nook for you to enjoy your morning coffee while reading your emails. You will love the bright open spacious floor plan with tall ceilings and larger transom windows letting in plenty of sunlight. The Main floor Includes a family room, laundry room and half bath, --- need separate Dining Area - go it. Need storage between kitchen and dining room is a breakfast/coffee bar and large Walk in pantry. Go upstairs to see a large sized bonus room for office or play area overlooking front entrance, 3 good sized bedrooms, 2 bathrooms including the master with a soaker tub & shower which includes a walk in closet. The lower level has a huge Games/Family room for the kids to enjoy, along with the 4th bedroom & spacious 4 pc bathroom with another tub/shower. Walk to schools , the YMCA, parks and playgrounds , shopping & amenities. A true gem in Royal Oak. Call to book a viewing today.
Property Details
Interior
Features
Main Floor
Living Room
13`9" x 17`0"Laundry
10`0" x 7`6"Kitchen
15`3" x 13`0"Dining Room
10`1" x 12`8"Exterior
Features
Parking
Garage spaces 2
Garage type -
Other parking spaces 2
Total parking spaces 4
Property History
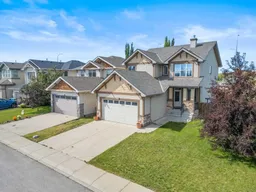 35
35
