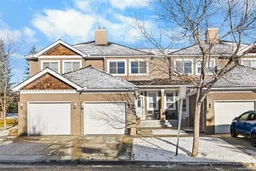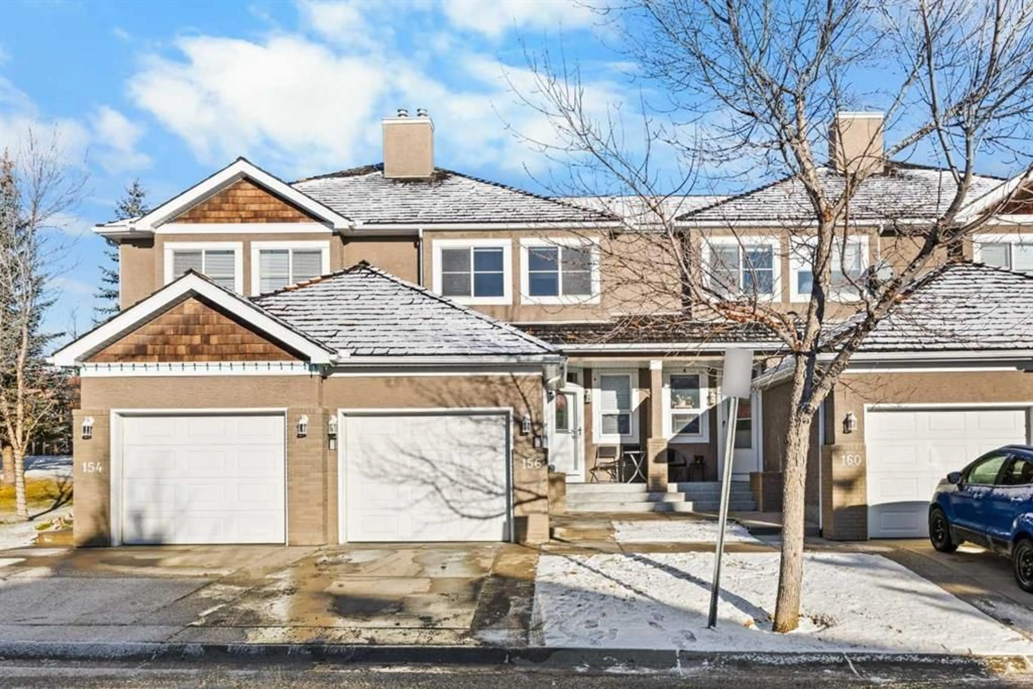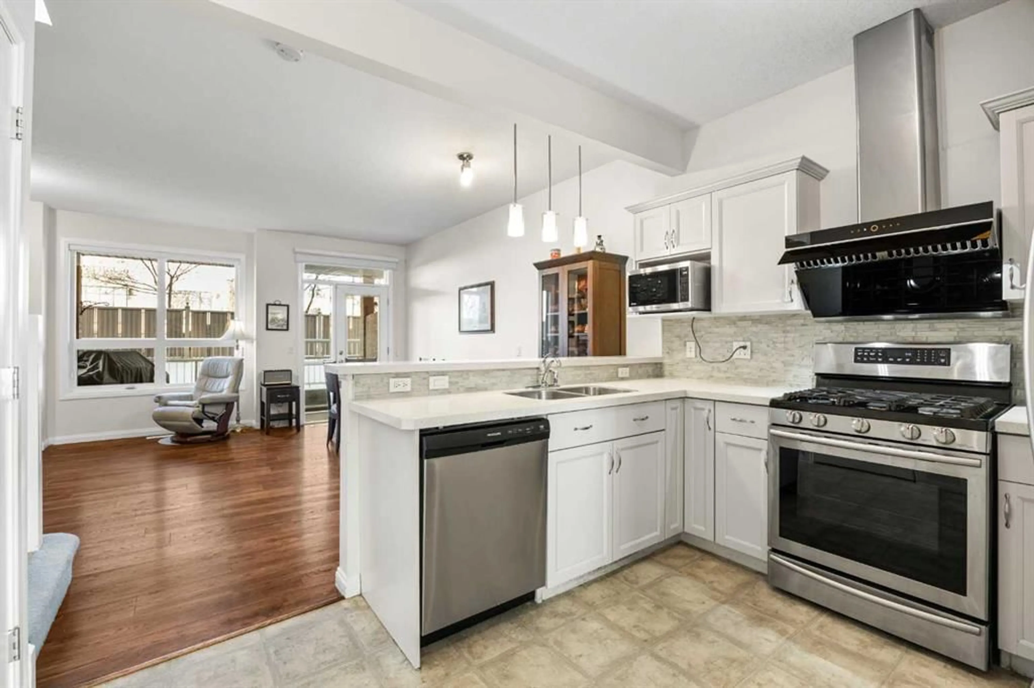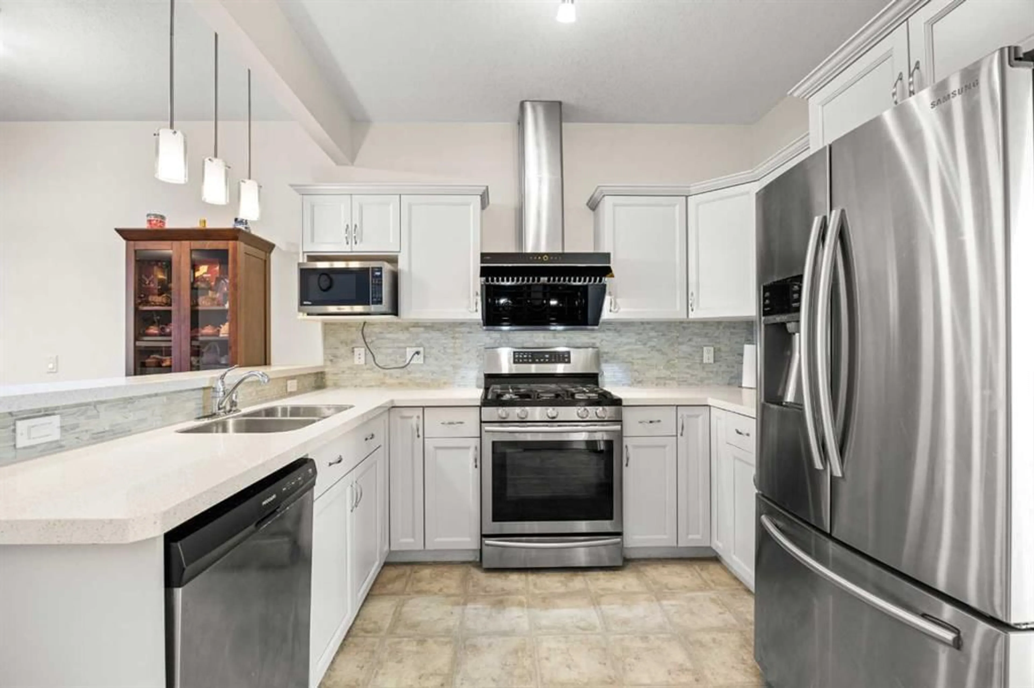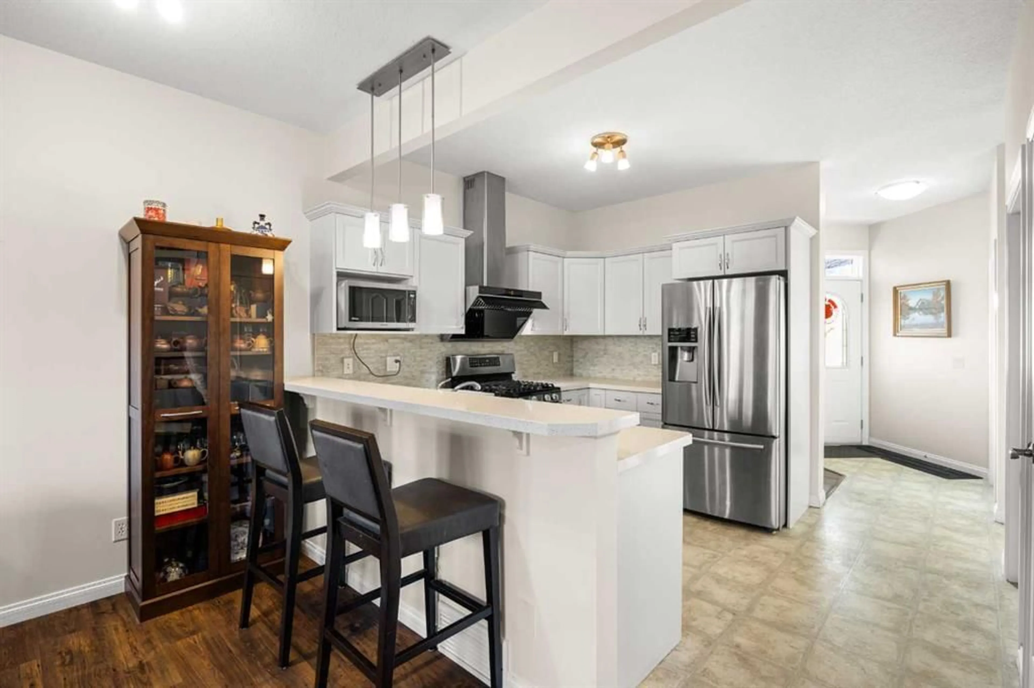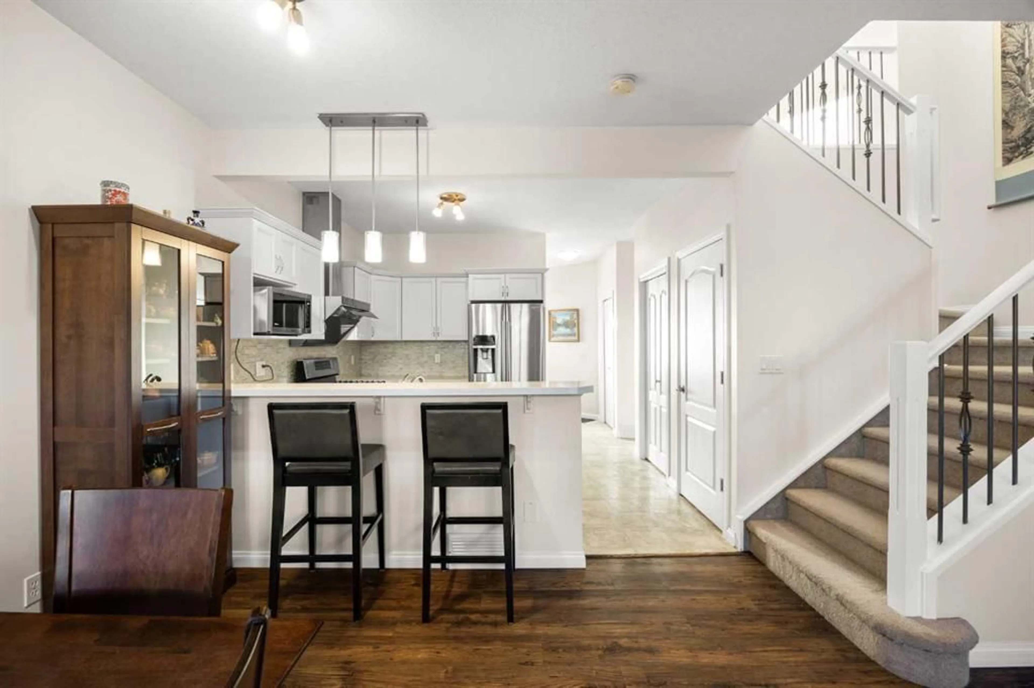156 Royal Manor, Calgary, Alberta T3G 5T6
Contact us about this property
Highlights
Estimated valueThis is the price Wahi expects this property to sell for.
The calculation is powered by our Instant Home Value Estimate, which uses current market and property price trends to estimate your home’s value with a 90% accuracy rate.Not available
Price/Sqft$323/sqft
Monthly cost
Open Calculator
Description
Welcome to this inviting 2-storey townhome in the heart of Royal Oak, offering bright south-facing exposure and everyday convenience—just a short walk to the C-Train station, nearby shopping, parks, and local amenities. The complex also features a beautifully landscaped central courtyard, providing a peaceful outdoor space to enjoy in the spring and summer months. The main level features 9 ft high ceilings and a Den just off the entrance, perfect as a home office or study space. Walk into the heart of the home where the open concept Living, Dining, and Kitchen areas create a bright, airy atmosphere. The well-appointed Kitchen offers quartz countertops, a raised eating bar, stainless steel appliances, and stylish tile backsplash. The spacious Living Room with cozy gas fireplace and the Dining Area open onto a private balcony, an ideal spot for summer BBQs or relaxing outdoors. This level is complete with a powder room and a Mud Room that leads directly to the single attached garage. The spacious South-facing Primary Bedroom features a walk-in closet with organizer and a 4-piece ensuite bath. This floor is finished with a second Bedroom and an additional 4-piece Bathroom. An open Loft that is great as a second family room that can be converted as 3rd bedroom if needed. Owner is willing to change it to 3rd bedroom if buyer prefers. The Basement is unfinished with a large window, offering excellent potential for future development to suit your needs. Located in a well-managed complex, this home combines a comfortable interior layout with a superb Royal Oak location—just minutes to the C-Train station, strip mall, parks, school, Stoney Trail, and Royal Oak Shopping Centre.
Property Details
Interior
Features
Main Floor
Living Room
13`10" x 12`0"Kitchen
10`11" x 8`0"Dining Room
13`9" x 7`1"Den
7`4" x 6`1"Exterior
Features
Parking
Garage spaces 1
Garage type -
Other parking spaces 1
Total parking spaces 2
Property History
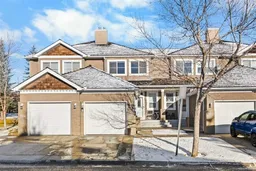 40
40