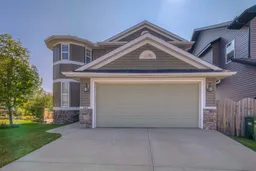WALKOUT BASEMENT | CUL-DE-SAC | SOUTH-FACING BACKYARD | CITY & MOUNTAIN VIEWS | 4 BEDROOMS UP OF LIVING SPACE IN ROYAL OAK! Tucked away on a quiet cul-de-sac in the heart of Royal Oak, this 2-storey walkout home offers a rare blend of space, functionality, and sun-filled charm. With a large pie-shaped south-facing backyard, a walkout basement, and 4 bedrooms upstairs, this property is the perfect retreat for families looking to grow and gather. Pride of ownership shines throughout with thoughtful updates and timeless features. Step inside to a versatile front living room/office with bay windows, followed by a spacious kitchen designed for the home chef—complete with granite countertops, corner pantry, stainless steel appliances, central island, and solid maple cabinetry. A bright dining nook opens onto the newer balcony (2021), creating seamless indoor-outdoor living for morning coffee or summer BBQs. The cozy family room is anchored by a gas fireplace, while a 2-pc powder room and a practical mudroom/laundry combo complete the main level. Upstairs, the primary suite boasts a large walk-in closet and a 4-pc ensuite with jetted tub and standalone shower. Three additional bedrooms and another full bath complete the upper level. The bright walkout basement awaits your vision—whether it’s a dream rec room, home gym, or even a future rental suite depending on City of Calgary Approval. Recent updates include a new roof (2023), furnace (2015). Enjoy your beautifully landscaped backyard oasis with endless room for kids, pets, and gatherings. Steps from scenic walking paths, ponds, parks, and playgrounds, this mature community also offers top-rated schools (Royal Oak School & William D. Pratt), plus easy access to Crowchild Trail, Stoney Trail, and Country Hills Blvd. This is more than a home—it’s a lifestyle.
Inclusions: Dishwasher,Dryer,Electric Stove,Garage Control(s),Refrigerator,Washer,Window Coverings
 34
34


