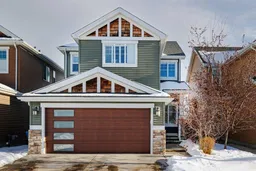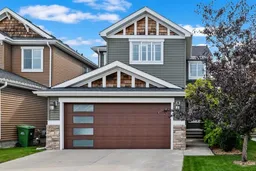Welcome to this stunning, fully renovated two-story gem nestled in the highly sought-after community of Royal Oak. Situated on a quiet, family friendly street, this immaculate home offers a perfect blend of luxury, comfort, and functionality—ideal for modern families seeking space, style, and serenity. Boasting over 2,700 sq.ft. of beautifully finished living space, this home features 3 spacious bedrooms upstairs, a versatile bonus room, and a fully finished basement that includes a 4th bedroom, bathroom, and a large recreation area perfect for guests, a home office, or a teen retreat. From the moment you step inside, you’ll be captivated by the thoughtful craftsmanship, designer finishes, modern colour palette and the luxury finishes throughout. The open-concept main floor showcases wide-plank hardwood flooring, elegant lighting fixtures, and large windows that flood the space with natural light. The gourmet kitchen is a true showstopper, complete with custom cabinetry, quartz countertops, a center island with seating, and premium stainless steel appliances—designed for both entertaining and everyday living. The generous living room is big, bright and yet provides a feeling of intimacy with a beautiful fireplace and comfortable space. Don’t miss the trendy front office and unique passage way connecting one part of the house to the other. Upstairs, you'll find a generous primary suite with a walk-in closet and a spa-like ensuite all over looking a private feeling green space. Two additional bedrooms, a full bathroom, and a bright, airy bonus room offer plenty of space for a growing family. A perfectly placed upper floor laundry finishes off this exceptional 2nd floor living space. The fully developed basement provides even more room to live and play, with a spacious rec room, 4th bedroom, a bath, and ample storage space. One of the standout features of this property is its prime location backing onto green space and a tranquil bike path, offering privacy and picturesque views right from your own backyard. The 2 tier decks are perfect whether you’re hosting a summer BBQ, watching the kids play, or enjoying a peaceful morning coffee, this outdoor setting is simply unbeatable. Just minutes from top-rated schools, shopping, dining, transit, and the incredible Royal Oak natural ravine pathways, this home truly has it all. Don't miss your chance to own this move-in-ready masterpiece in one of the most desirable NW neighborhoods!
Inclusions: Central Air Conditioner,Dishwasher,Dryer,Garage Control(s),Microwave Hood Fan,Refrigerator,Stove(s),Washer,Window Coverings
 49
49



