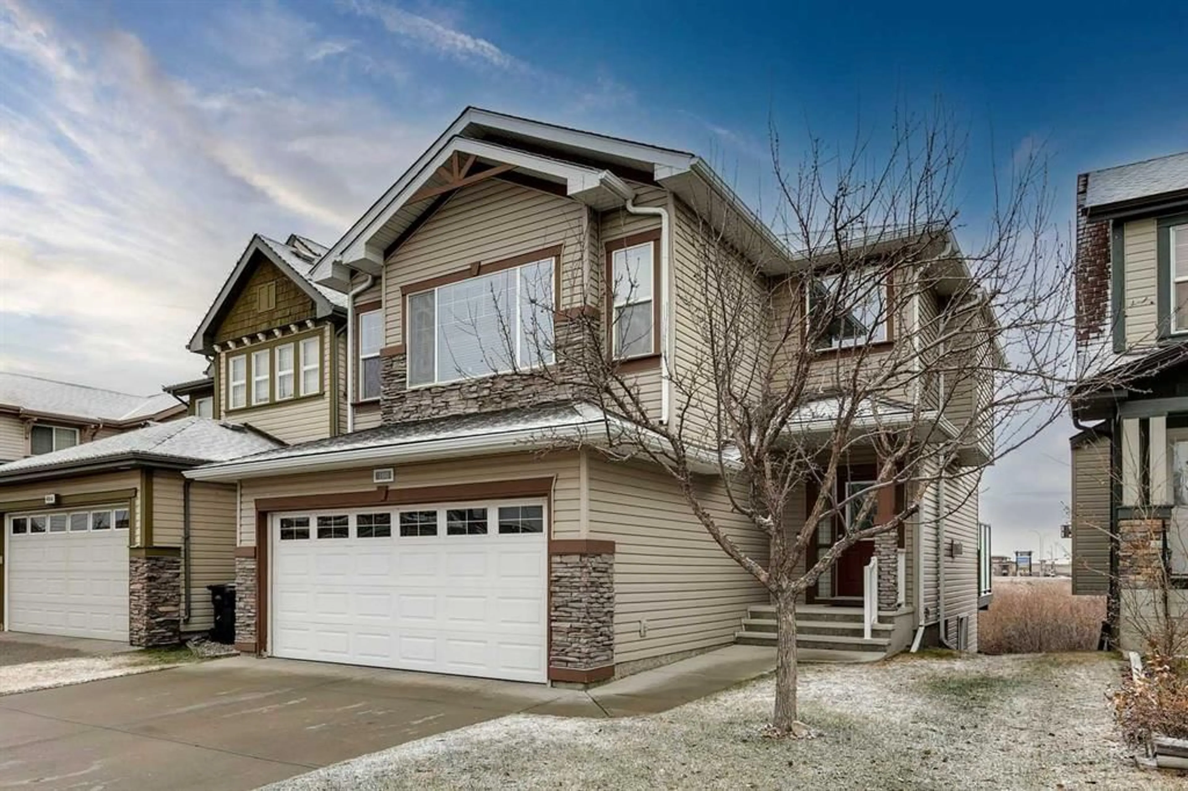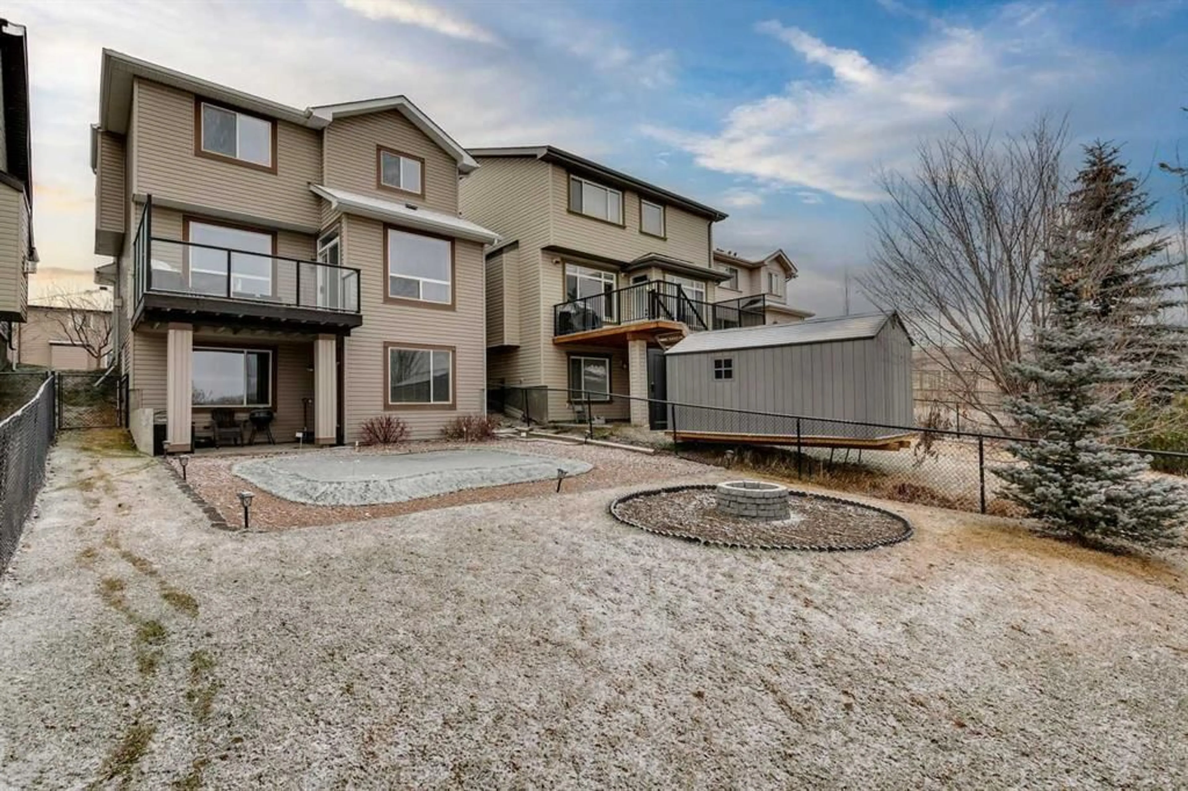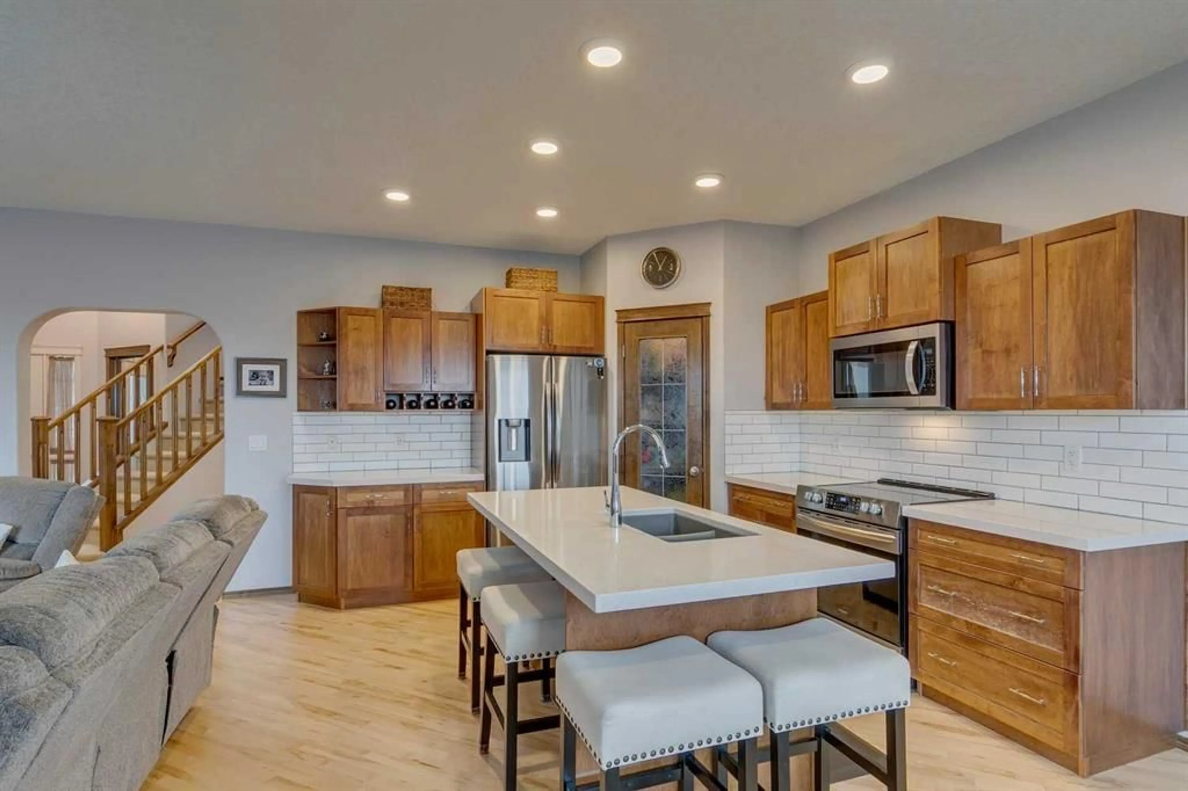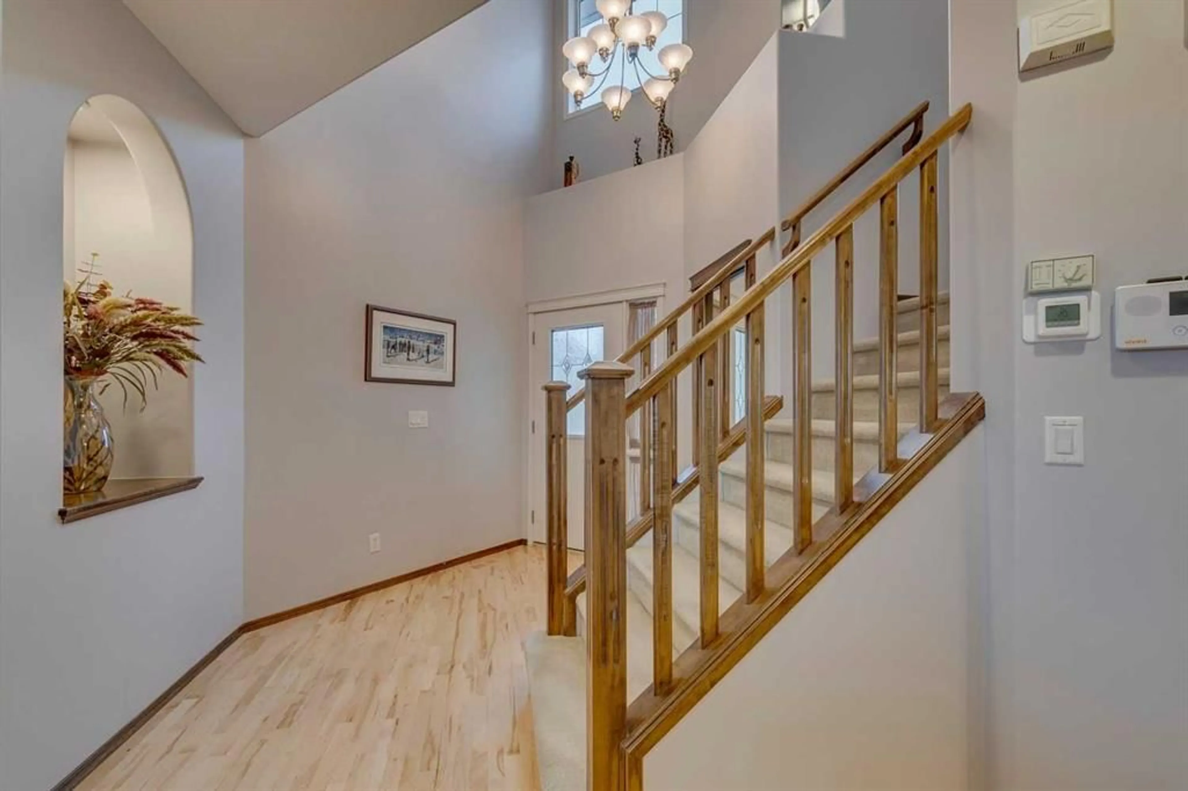100 Royal Oak Terr, Calgary, Alberta T3G 6A8
Contact us about this property
Highlights
Estimated valueThis is the price Wahi expects this property to sell for.
The calculation is powered by our Instant Home Value Estimate, which uses current market and property price trends to estimate your home’s value with a 90% accuracy rate.Not available
Price/Sqft$458/sqft
Monthly cost
Open Calculator
Description
Welcome to this beautifully maintained two-storey home in the Cascades of Royal Oak, offering the perfect blend of comfort, convenience, and natural surroundings. Fully finished from top to bottom, this spacious residence features a walkout basement and enjoys the rare advantage of backing directly onto an environmental reserve, providing serene views and outstanding privacy. Inside, you’ll find a warm and inviting living space highlighted by refinished hardwood floors, 9' ceilings, and an updated kitchen complete with quartz countertops, a center island with breakfast bar, and a corner pantry—ideal for everyday living and entertaining. With 4 bedrooms, 3 full bathrooms, and approximately 2,428 sq ft of total living space, this home offers excellent flexibility for families, guests, or home office needs. The bright walkout basement features large windows, a comfortable recreation area, an additional bedroom, and plenty of natural light, making it a fantastic extension of your living space. Perfectly situated close to schools, shopping, restaurants, and the NW YMCA, this home provides exceptional walkability and day-to-day convenience. Outdoor enthusiasts will appreciate the easy access to Stoney Trail and the Rocky Mountains—ideal for weekend adventures. A rare opportunity to own a move-in ready home in a sought-after Royal Oak location with nature at your doorstep.
Property Details
Interior
Features
Basement Floor
Bedroom
12`2" x 11`4"Game Room
11`4" x 19`3"3pc Bathroom
6`8" x 8`5"Exterior
Features
Parking
Garage spaces 2
Garage type -
Other parking spaces 2
Total parking spaces 4
Property History
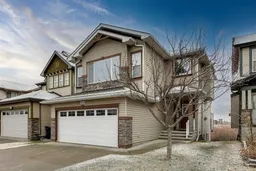 48
48
