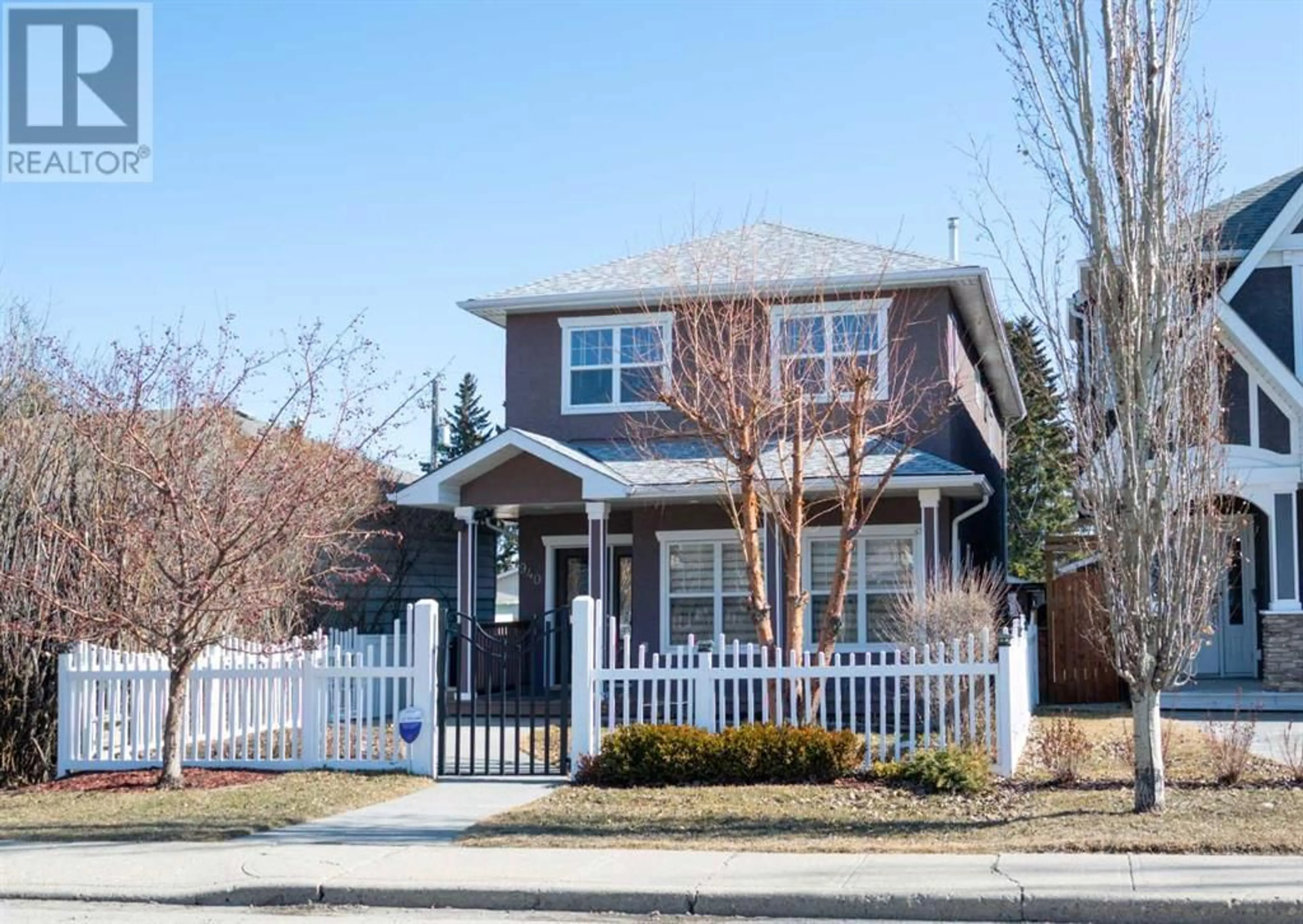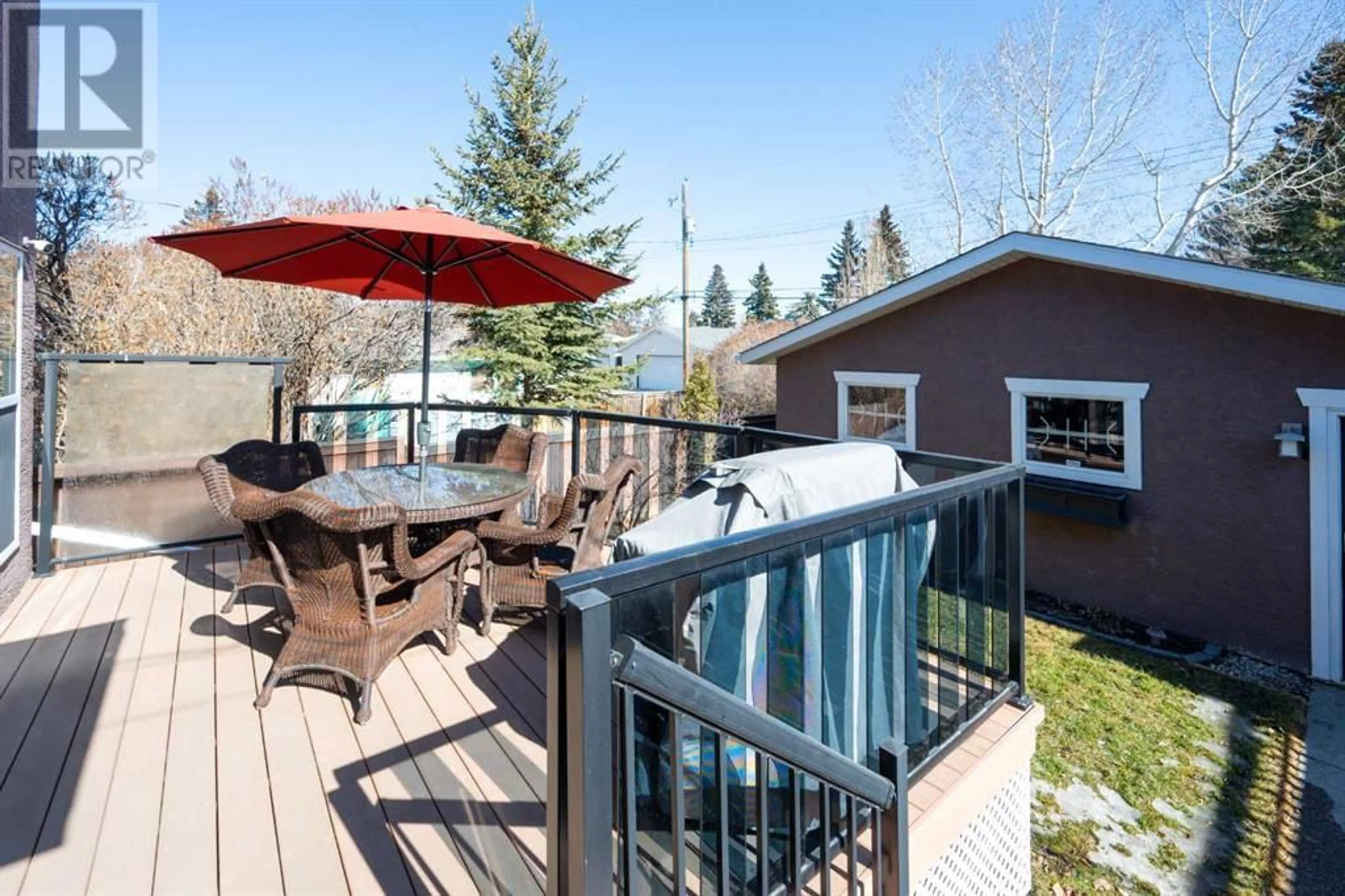940 40 Street SW, Calgary, Alberta T3C1W3
Contact us about this property
Highlights
Estimated ValueThis is the price Wahi expects this property to sell for.
The calculation is powered by our Instant Home Value Estimate, which uses current market and property price trends to estimate your home’s value with a 90% accuracy rate.Not available
Price/Sqft$427/sqft
Days On Market51 days
Est. Mortgage$3,801/mth
Tax Amount ()-
Description
Welcome to this enchanting 3-bedroom, 3.5-bathroom home with AIR CONDITIONING located at the heart of Rosscarock. The layout gives a warming and cozy environment which connects the living room and dining area, setting the scene for gatherings and movie nights. The home is over 2,000 sq. ft. above grade and around 3000 sq. ft. of total finished space. The living room features a cozy gas fireplace and access to the back deck and double garage. Upgraded kitchen with maple cabinets, granite counter tops, and stainless steel appliances. The upper floor features 3 bedrooms and two 5-pcs bathrooms. The master bedroom consists of a 3-sided gas fireplace which enhance to a relaxing atmosphere! The ROOF was replaced in 2021/DECK was done in 2012/IN-FLOOR HEATING in the basement bathroom/FURNACE serviced and cleaned every year. This infill home has great access to both downtown and the mountains! CLOSE TO DOWNTOWN, RESTAURANTS, TRANSIT, SHOPPING, PARKS AND MUCH MORE! (id:39198)
Property Details
Interior
Features
Basement Floor
Bedroom
13.25 ft x 18.58 ft3pc Bathroom
7.67 ft x 7.17 ftRecreational, Games room
17.00 ft x 11.75 ftExterior
Parking
Garage spaces 2
Garage type Detached Garage
Other parking spaces 0
Total parking spaces 2
Property History
 36
36



