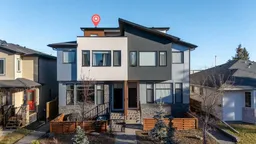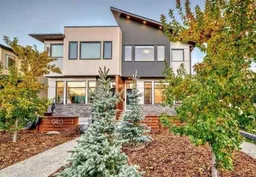This upscale 3-storey dream home is centrally located on the Westside of Calgary in the inner-city community of Rosscarrock. The unit is located on the back Northside of the building, offering 2125 sqft of developed living space with both views of the community as well as downtown Calgary. It's M-C2 zoning make it uniquely suited for home-based businesses or a work from home lifestyle. Main floor features a spacious open concept layout with 10-foot ceilings, large windows draw in natural light and stunning engineered oak hardwood floors. Gourmet kitchen is equipped with a European Blomberg appliance package, premium quartz countertops/backsplash, and a large island with a double waterfall feature. The living area is centered around a gas fireplace with marble tile surround, leading to a large deck with a gas BBQ hookup. Luxurious finishes throughout include heated tile floors & sound-enabled backlit LED mirrors in bathrooms, solid 8' doors and a built in Bluetooth speaker system. Second and third levels offer double primary suites and a third-floor flex room with its own wet bar and a private deck overlooking the community. The second-floor primary suite offers a large walk-in closet and spa-inspired ensuite (jetted tub, shower, double vanities). A second large bedroom and laundry room can also be found on this level. The third-floor primary suite features a private deck with downtown views and a gorgeous ensuite. Building is professionally managed, reasonable condo fees - move in and enjoy a maintenance-free lifestyle. Single attached garage is roughed in with an Electric Vehicle charging station + another parking spot on your driveway. No permits are required for additional street parking. High efficiency furnace, tankless hot water system, central A/C + humidifier. Impressive curb appeal with high-end modern exterior finishes & architectural design. This incredible home is located within a few minutes commute to downtown Calgary, steps from major amenities including Westbrook Mall, Starbucks, Safeway & Walmart. Steps to Westbrook Mall LRT Station and major transit routes. Located within proximity to a Nicholls Family Public Library, Shaganappi Point Golf Course, an aquatics center, bike & walking paths, schools and local shops and restaurants.
Inclusions: Central Air Conditioner,Convection Oven,ENERGY STAR Qualified Appliances,ENERGY STAR Qualified Dishwasher,ENERGY STAR Qualified Dryer,ENERGY STAR Qualified Refrigerator,ENERGY STAR Qualified Washer,Garage Control(s),Gas Range,Microwave,Range Hood,Tankless Water Heater,Window Coverings
 50Listing by pillar 9®
50Listing by pillar 9® 50
50



