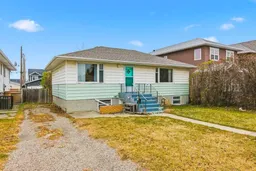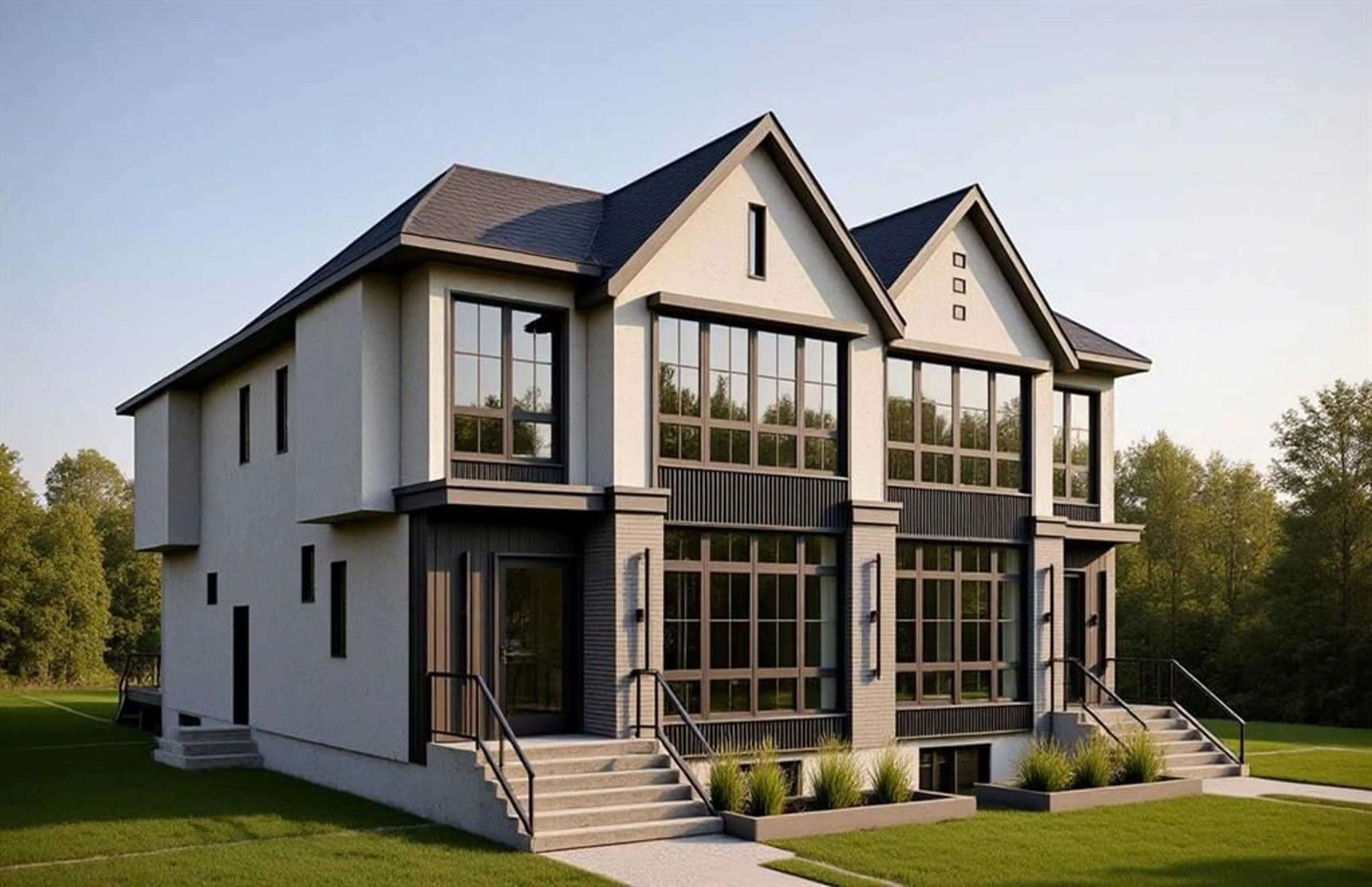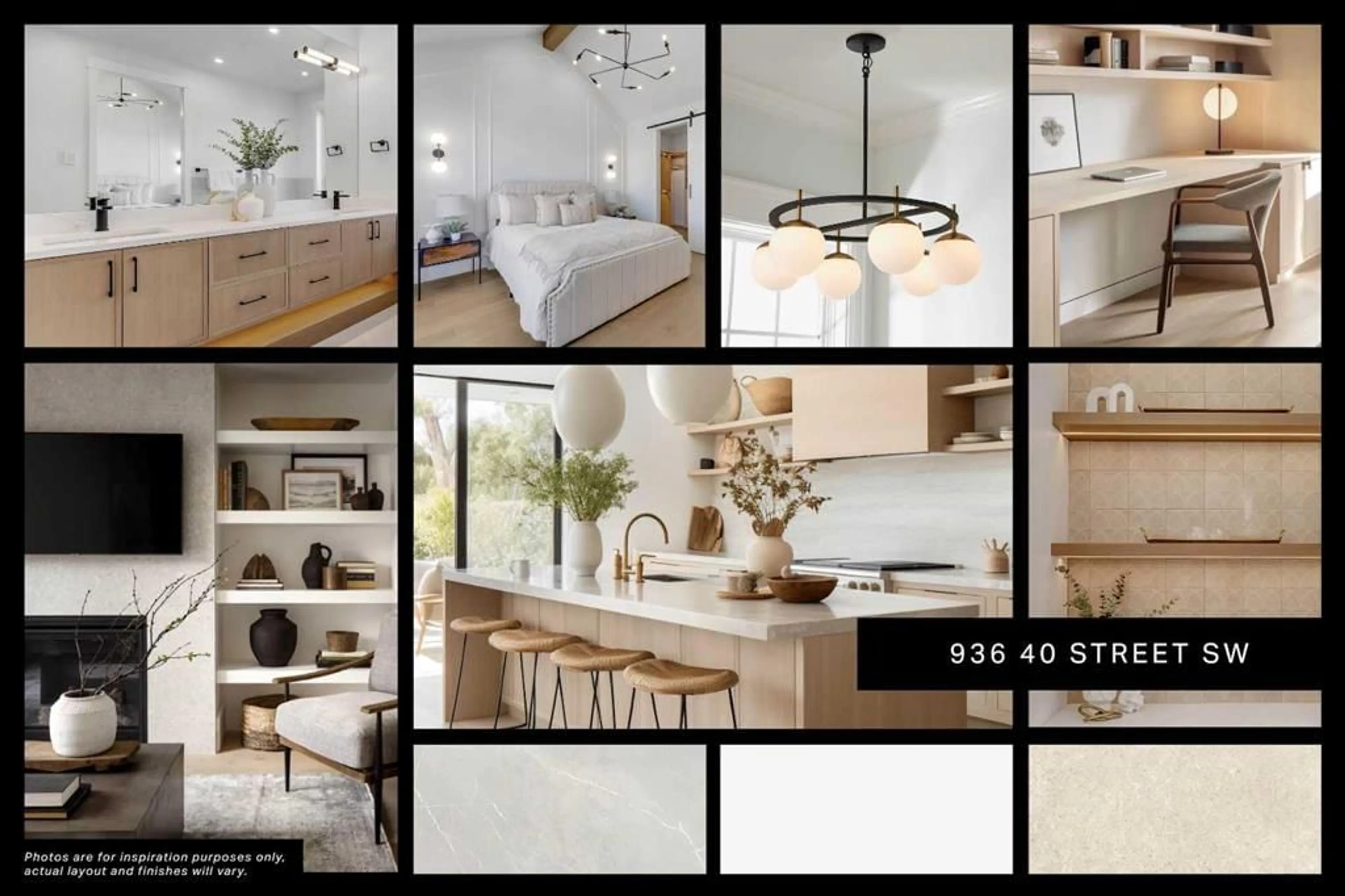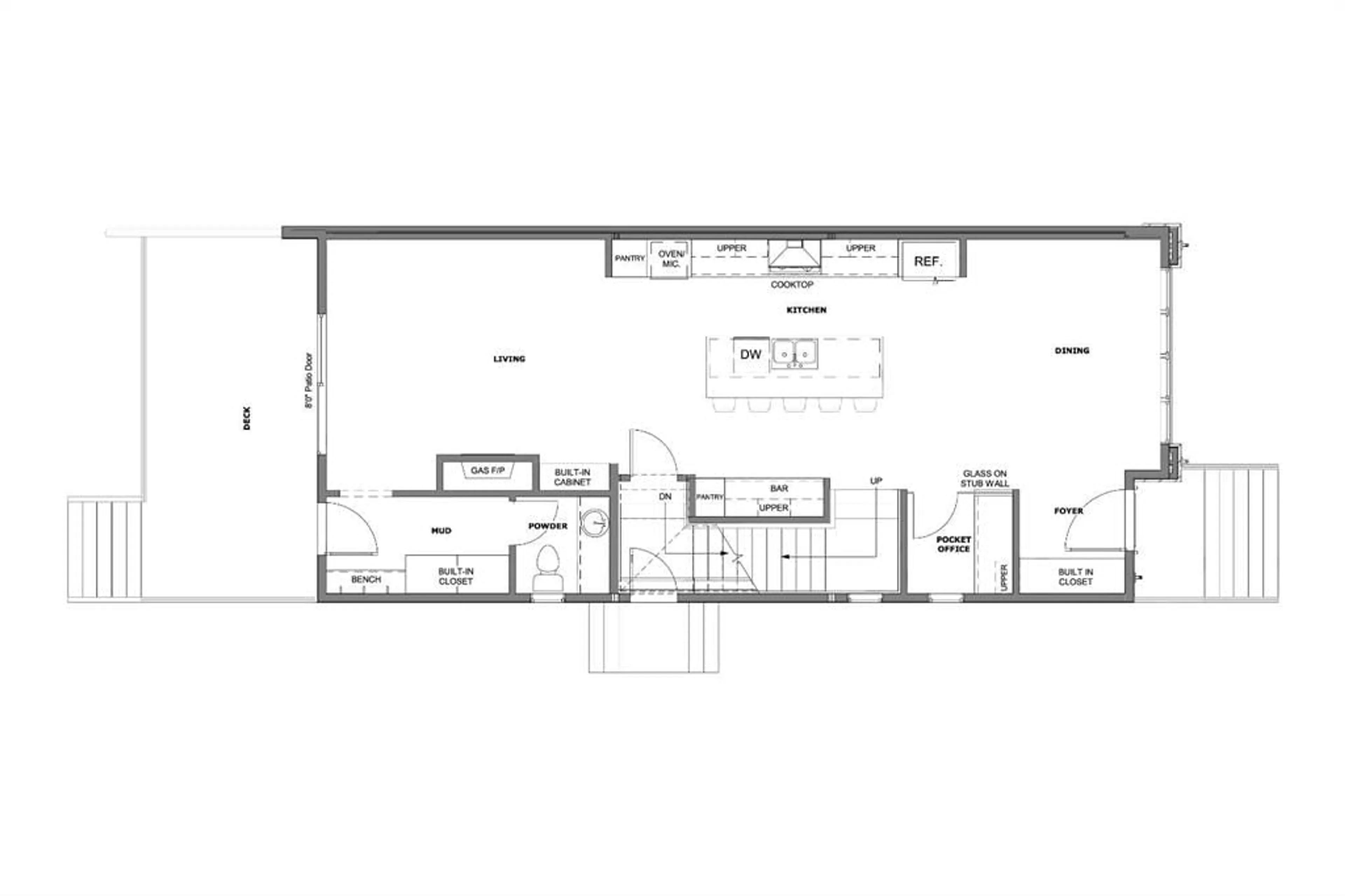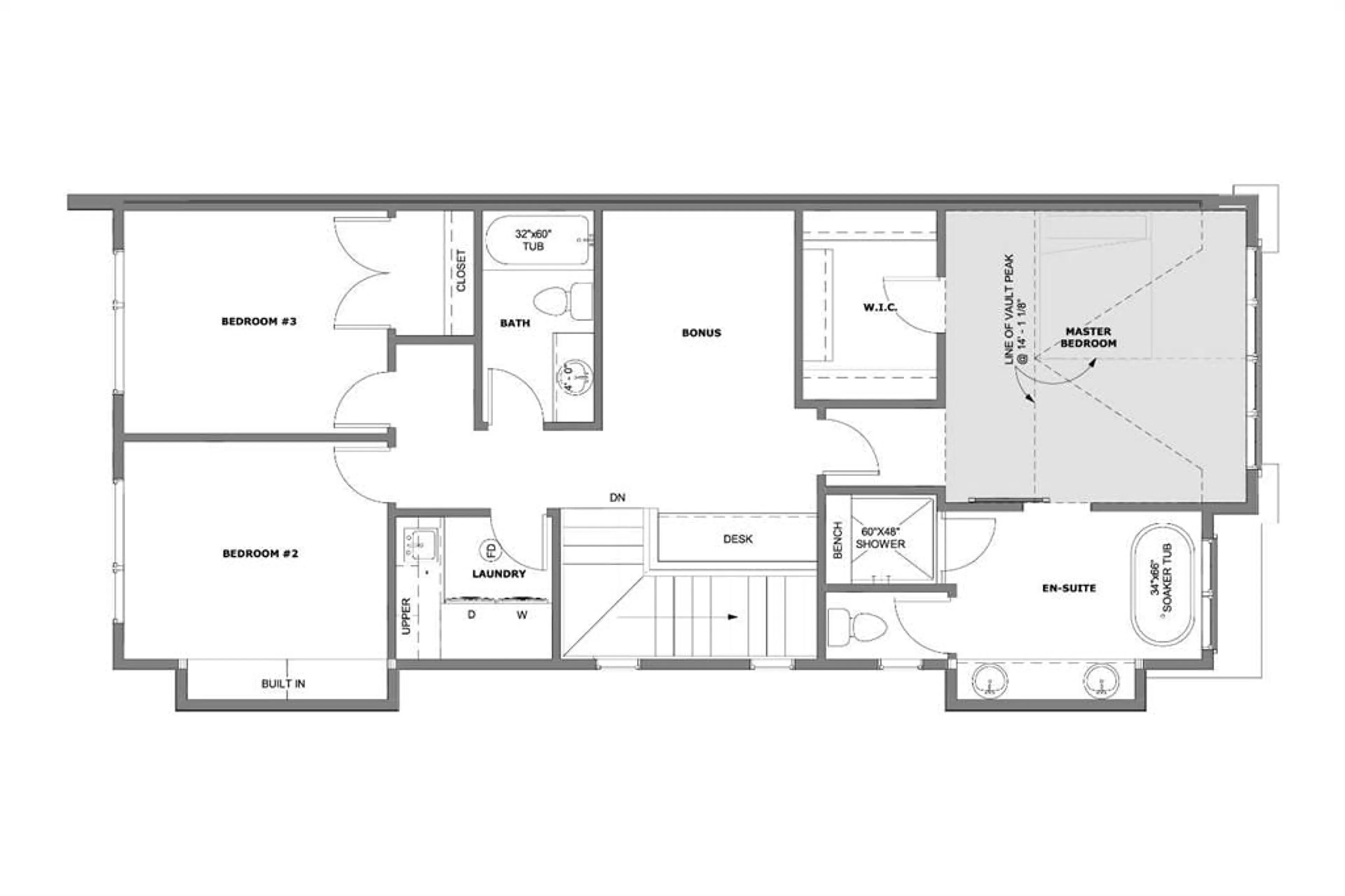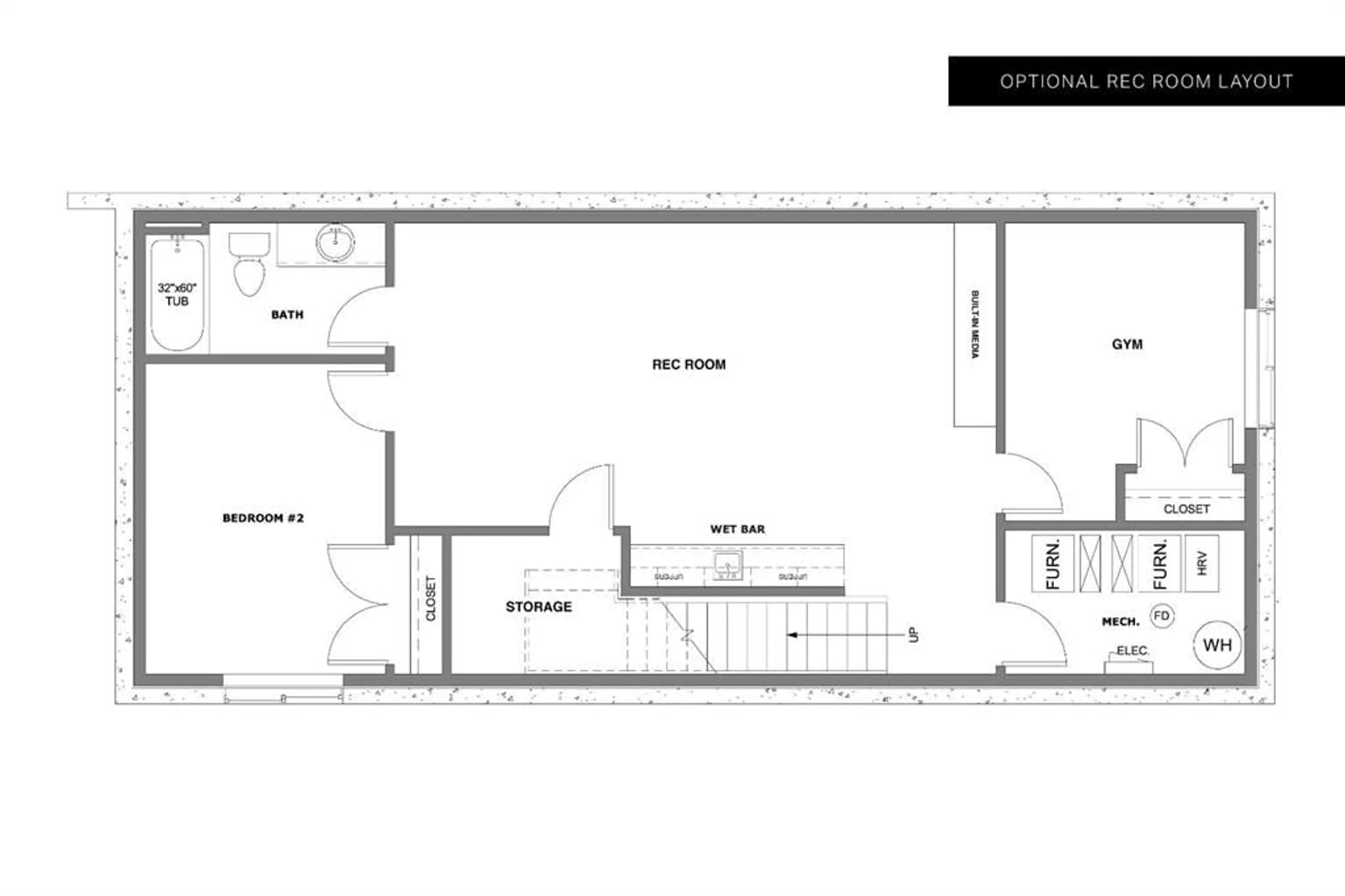936 40 St, Calgary, Alberta T3C 1W3
Contact us about this property
Highlights
Estimated valueThis is the price Wahi expects this property to sell for.
The calculation is powered by our Instant Home Value Estimate, which uses current market and property price trends to estimate your home’s value with a 90% accuracy rate.Not available
Price/Sqft$518/sqft
Monthly cost
Open Calculator
Description
This Rosscarrock semi-detached home blends modern design, practical living spaces, and a prime inner-city location close to schools, green spaces, and major routes. From the moment you step inside, the space feels calm, warm, and intentional, with natural light flowing from front to back and finishes that strike the perfect balance between modern and timeless. The main floor welcomes you with a proper front foyer and a dining space that works just as well for hosting as it does for everyday meals. The kitchen sits at the heart of the home & is designed to impress without feeling overdone. Full-height cabinetry, a large island with seating, and a clean, streamlined cooktop wall create a space that’s both beautiful and highly functional. A tall pantry and a built-in coffee bar area add storage and convenience, making entertaining and mornings feel effortless. The living room is tucked just far enough from the kitchen to feel cozy while staying connected. A GAS FIREPLACE with BUILT-IN CABINETRY anchors the space & adds warmth, while large windows bring in soft, natural light throughout the day. Toward the back of the home, a well-designed mudroom with bench seating and storage keeps daily routines organized, with a discreet powder room nearby. A POCKET OFFICE off the main floor offers a quiet spot for work or study without sacrificing valuable living space. Upstairs, the layout continues to impress with a thoughtful mix of private and shared areas. The bonus room creates a flexible second living space that works for families, movie nights, or a kids’ zone. The primary bedroom feels like a true retreat, with VAULTED CEILINGS and room for a full furniture layout. A generous WALK-IN CLOSET keeps everything organized, while the ensuite delivers a spa-inspired feel with a DOUBLE VANITY, SOAKER TUB, and OVERSIZED SHOWER. Two additional bedrooms, a full bathroom, and an upper laundry room round out the level, keeping everything you need right where you want it. The lower level offers TWO LAYOUT OPTIONS to choose from: a legal 2-bed suite OR a rec room & gym configuration. Choose the option that suits your family's lifestyle - each complete with 2 bedrooms (or home gym or office space), a modern 4-pc bath, and tons of storage. The lower suite option would include custom kitchen and separate laundry for convenience. Set in the established community of Rosscarrock, this home is surrounded by everyday conveniences and excellent west-side access. Walk to ROSSCARROCK SCHOOL, ST. MICHAEL SCHOOL, and nearby playgrounds and green spaces, or enjoy quick access to the Bow River pathway system. The WESTBROOK LRT STATION is just minutes away, making commuting downtown simple. Daily essentials, fitness studios, and local shops line nearby 17TH AVE SW, while popular destinations like SIGNAL HILL CENTRE/WESTHILLS are a short drive away for shopping, dining, and entertainment. *photos from previous project by same builder - finishes will be similar & can be customized.*
Property Details
Interior
Features
Upper Floor
Bedroom - Primary
13`6" x 13`1"Bedroom
11`10" x 9`11"4pc Bathroom
5pc Ensuite bath
Exterior
Features
Parking
Garage spaces 2
Garage type -
Other parking spaces 0
Total parking spaces 2
Property History
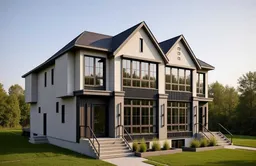 44
44