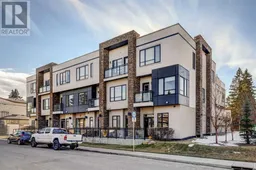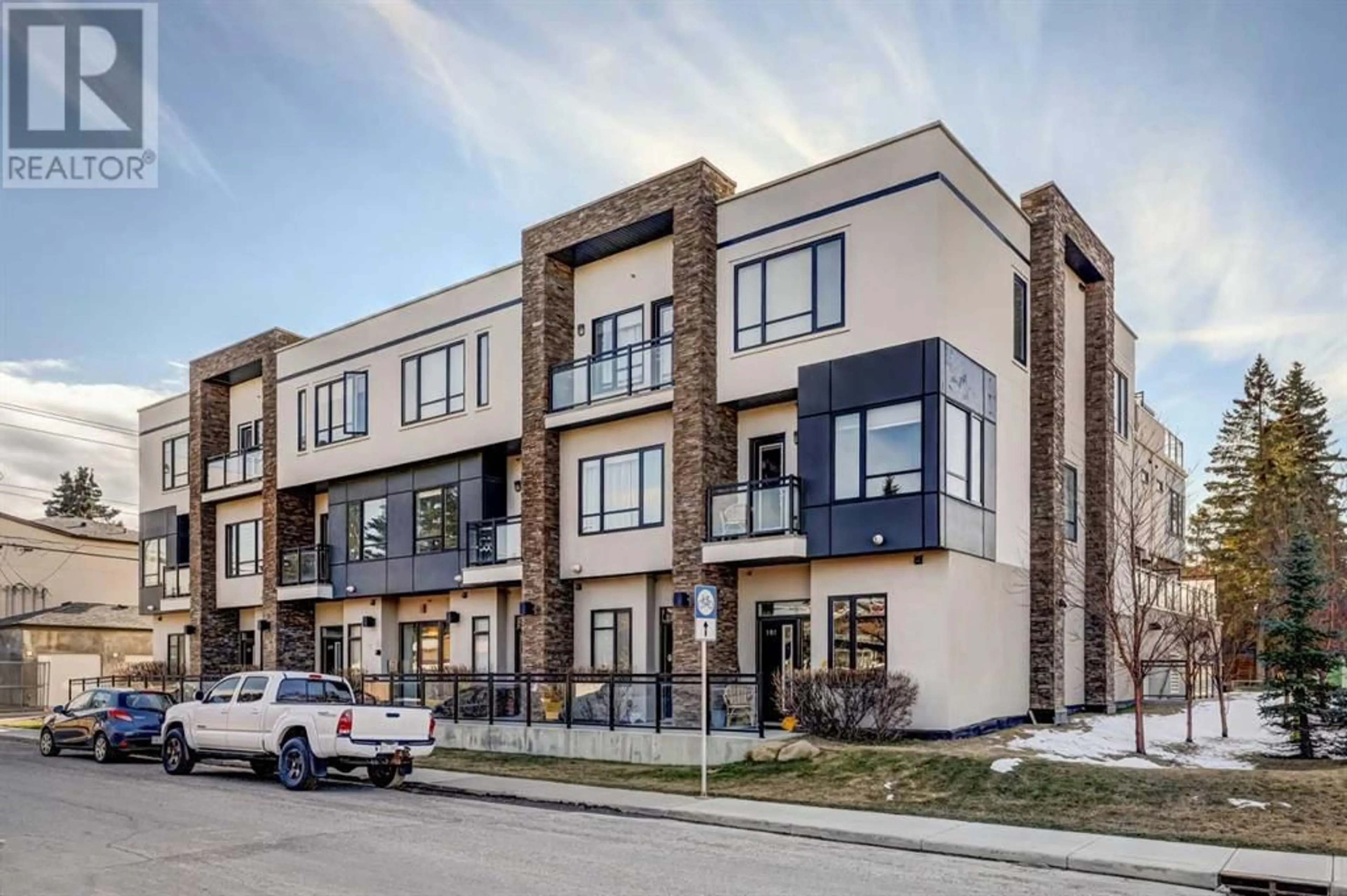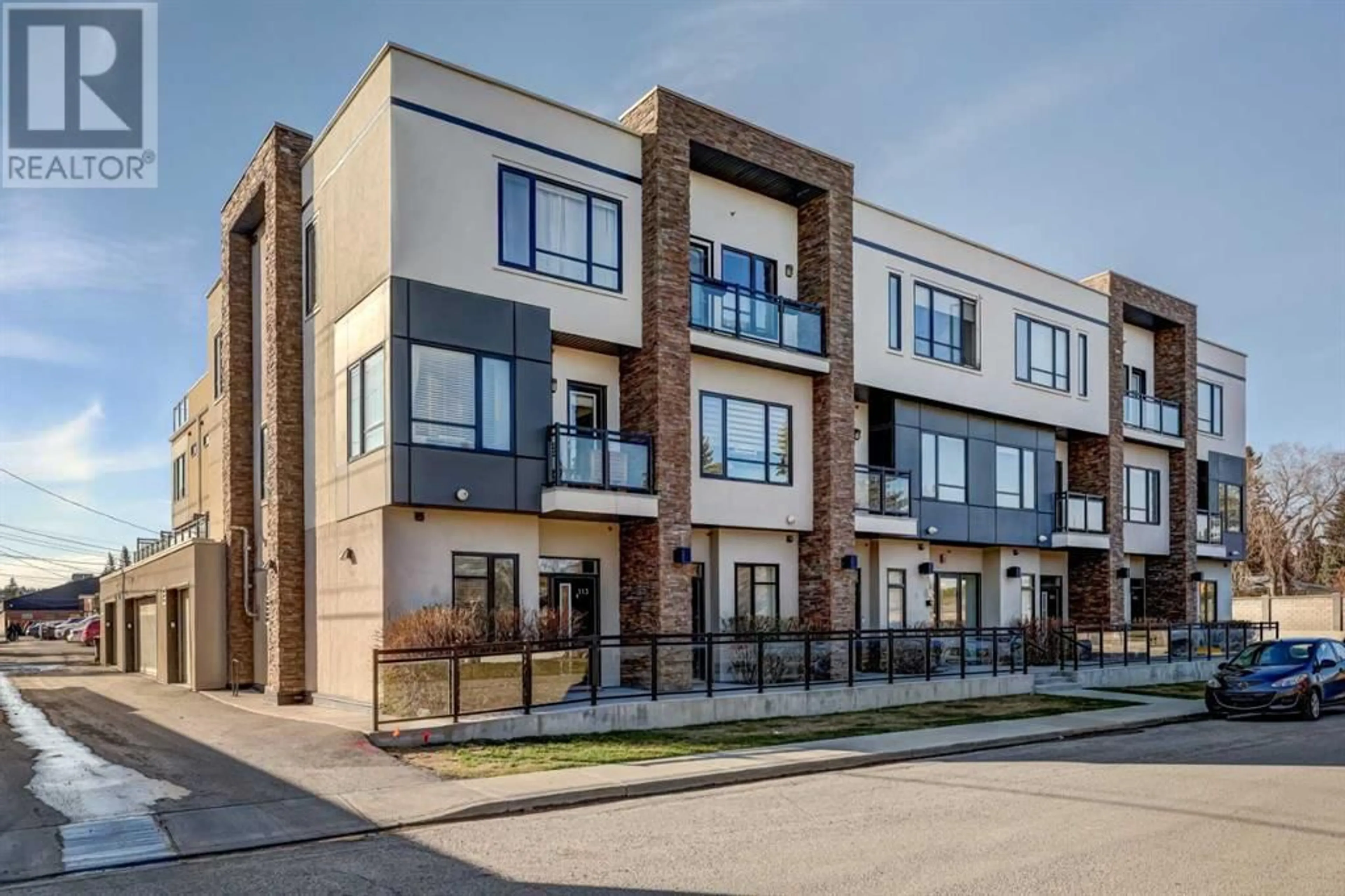202 15 Rosscarrock Gate SW, Calgary, Alberta T3C1E6
Contact us about this property
Highlights
Estimated ValueThis is the price Wahi expects this property to sell for.
The calculation is powered by our Instant Home Value Estimate, which uses current market and property price trends to estimate your home’s value with a 90% accuracy rate.Not available
Price/Sqft$434/sqft
Days On Market17 days
Est. Mortgage$2,920/mth
Maintenance fees$678/mth
Tax Amount ()-
Description
Modern Townhome in Rosscarrock. This unit offers clean interior, luxurious finishing throughout. This bright, open concept 3 bedroom home includes a HEATED underground parking stall, private patio plus a balcony. The main floor features kitchen with stainless steel appliances and a living room with a gas fireplace leading on to a heated concreate patio. The kitchen also feature quartz countertops with spacious island and a dining area. Second floor features the Master Bedroom ,a second bedroom and a laundry area. Master Bedroom contains a walk-in closet, 4 piece ensuite with In-Floor heat. Third floor also features an additional bedroom with ensuite and a private Balcony. This property is located near everything you need, Transit on the same block, Minutes from Westbrook mall and less than 7 KM from Downtown. this unique property comes with a private , secured underground parkade. Don't miss and schedule a showing today!!!! (id:39198)
Property Details
Interior
Features
Second level Floor
3pc Bathroom
7.08 ft x 5.92 ft4pc Bathroom
5.92 ft x 12.83 ftBedroom
8.92 ft x 10.75 ftBedroom
10.17 ft x 13.00 ftExterior
Parking
Garage spaces 1
Garage type Underground
Other parking spaces 0
Total parking spaces 1
Condo Details
Inclusions
Property History
 29
29



