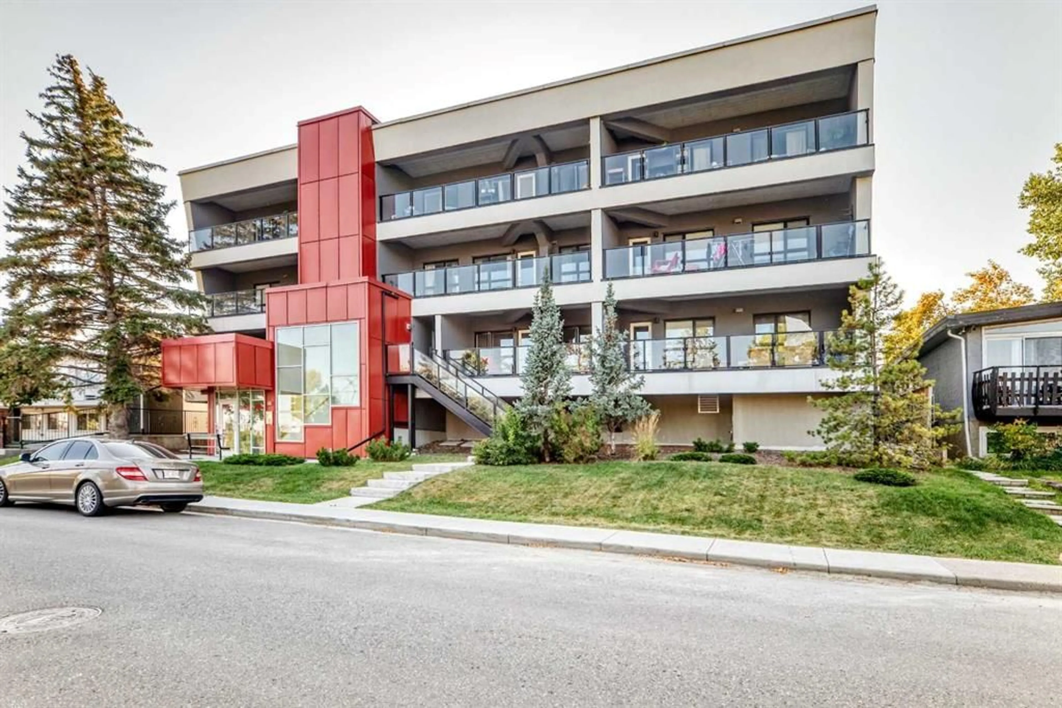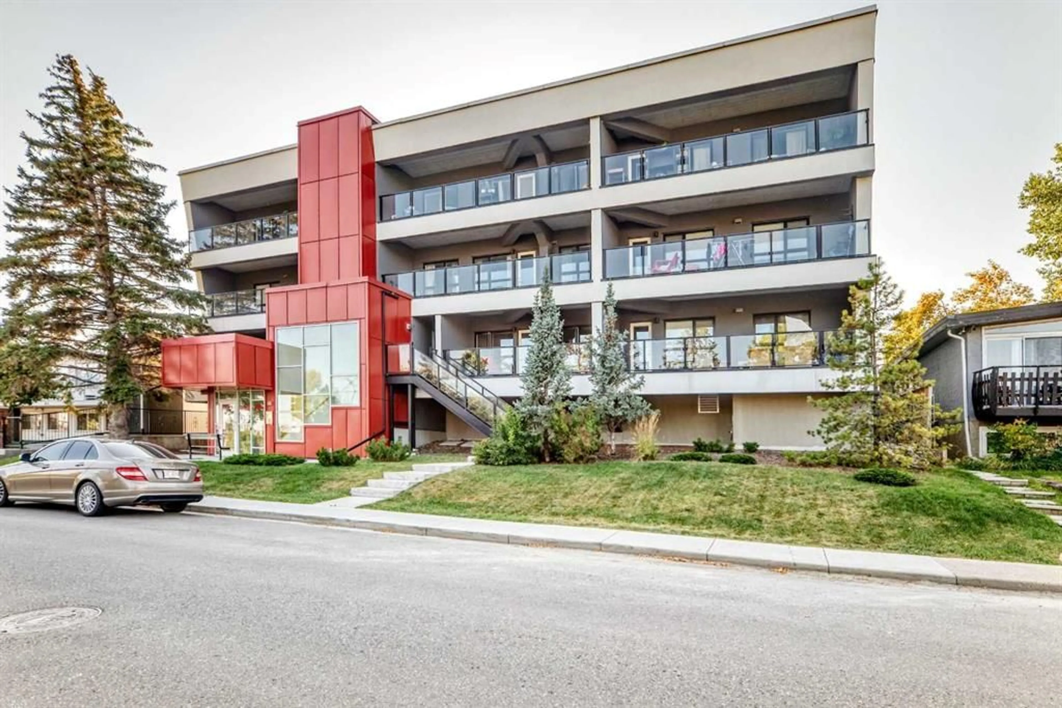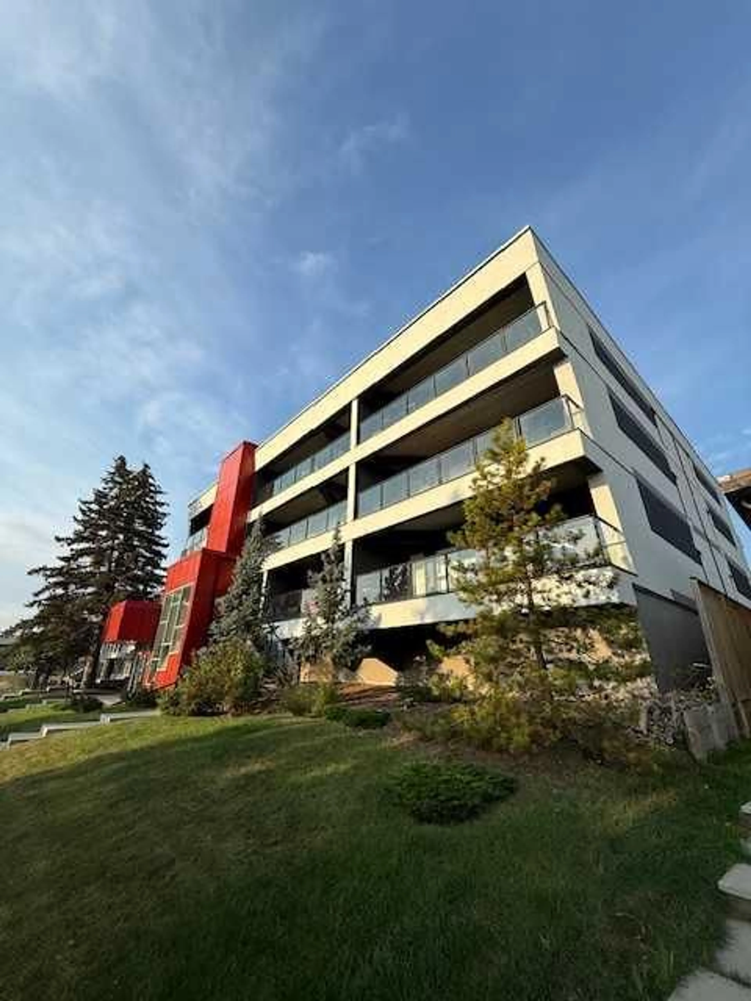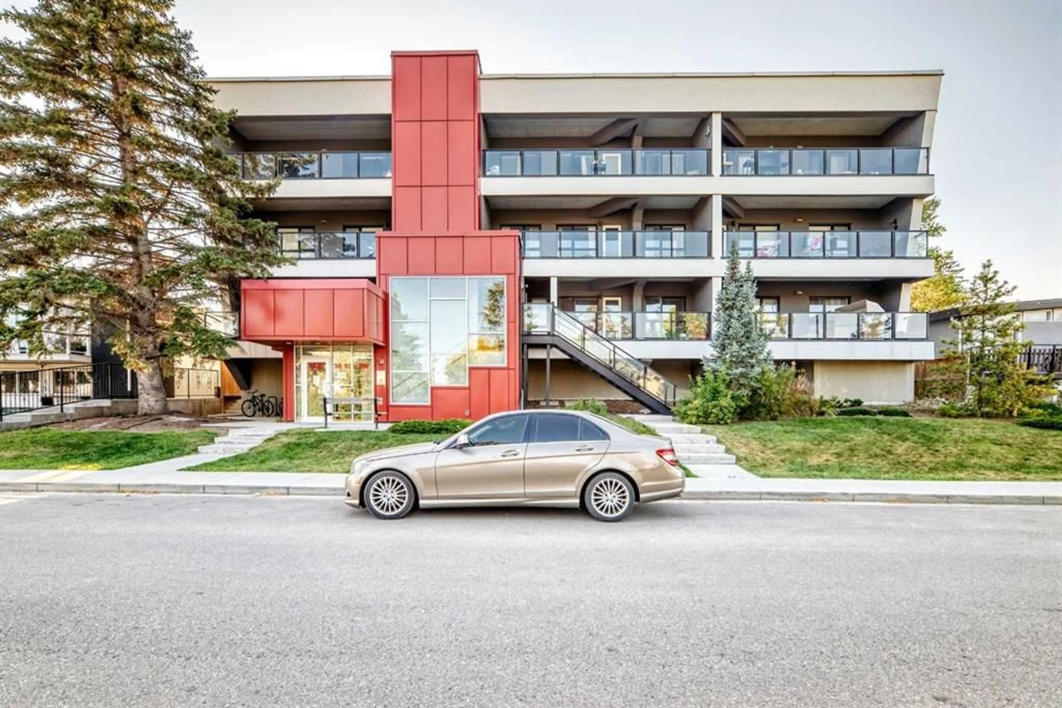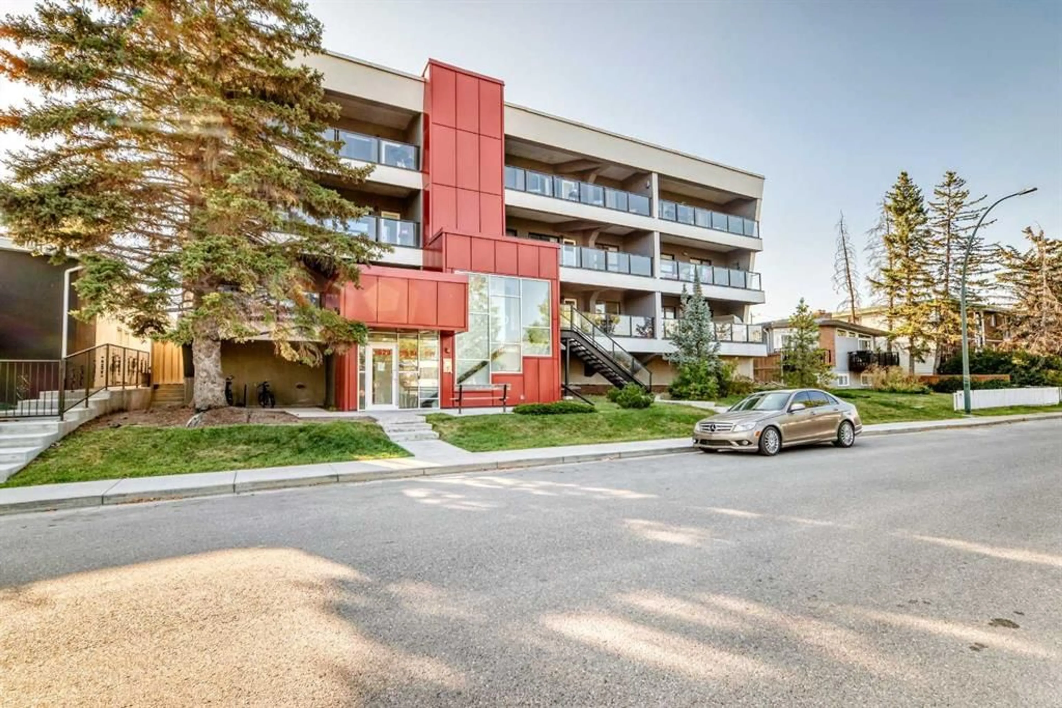1629 38 St #102, Calgary, Alberta T3C 1T8
Contact us about this property
Highlights
Estimated valueThis is the price Wahi expects this property to sell for.
The calculation is powered by our Instant Home Value Estimate, which uses current market and property price trends to estimate your home’s value with a 90% accuracy rate.Not available
Price/Sqft$461/sqft
Monthly cost
Open Calculator
Description
PERFECT INVESTMENT OPPORTUNITIES!!! Modern Living in Calgary’s Southwest! 2 Bed | 2 Bath | 790 ft² | Steel & Concrete Construction with UNDERGROUND HEATED PARKING! Enjoy this Level 1 CORNER UNIT with WEST BACKING OVER SIZED COVERED PATIO! Welcome to your new lifestyle home — a bright and modern two-bedroom, two-bath condo in one of Calgary’s most convenient Southwest locations. Built with steel frame and concrete construction, this home offers the peace and quiet you deserve, along with the lasting quality you can count on. Step inside and you’ll find an open-concept layout designed for both comfort and function. The kitchen flows seamlessly into the living space, perfect for entertaining friends, hosting family, or just enjoying a quiet night in. With two full bathrooms, you’ll have the flexibility and privacy ideal for guests, roommates, or a professional couple. What sets this condo apart is not just the smart design, but the lifestyle it offers. Your steps from shopping, restaurants, cafés, and everyday essentials — everything you need is at your doorstep. Nearby LRT transit connections and major routes make commuting simple, whether you’re heading downtown or out to the mountains for the weekend. Enjoy modern comfort, upgraded finishes and appliances, unbeatable convenience, and the peace of mind that comes with quality construction — all in the heart of Calgary’s Southwest. Contact your favorite realtor and book you showing today!
Property Details
Interior
Features
Main Floor
Bedroom - Primary
11`6" x 11`7"Entrance
6`0" x 5`0"4pc Bathroom
4`11" x 7`10"Bedroom
10`8" x 10`10"Exterior
Features
Parking
Garage spaces -
Garage type -
Total parking spaces 1
Condo Details
Amenities
Snow Removal
Inclusions
Property History
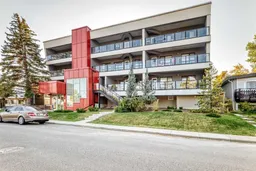 44
44
