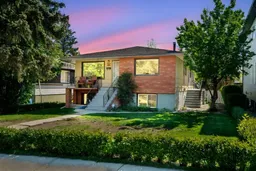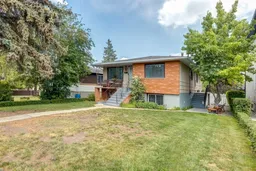ATTENTION INVESTORS, BUILDERS AND DEVELOPERS. An outstanding opportunity awaits in the thriving inner-city community of Rosscarrock—this 47'.9x 121' R-CG zoned lot offers exceptional potential for redevelopment or as a prime holding property.
Positioned on a quiet, tree-lined street, this parcel boasts 541 SQM of build-ready in one of Calgary’s most sought-after redevelopment zones. The R-CG zoning permits single-family and two-family dwellings, accessory dwelling units (ADUs), and supports the development of up to four units—each potentially including a legal secondary suite and space for 4 parking stalls all subject to final approval and verification by the City of Calgary Planning and Development Department . Whether you're looking to build immediately or hold for future appreciation, this property combines location, flexibility, and investment upside. The existing charming bungalow features a bright, functional layout with three spacious bedrooms and a full bath on the main level. The illegal basement suite includes a separate entrance, full kitchen, large family room, additional bedroom, full bathroom, and shared laundry—making it ideal for rental income while you plan your next project. A double detached garage adds valuable storage and parking flexibility, while the East-facing backyard provides ample space for outdoor living and entertainment. Located in a prime inner-city location, this property is minutes from downtown Calgary and surrounded by key amenities, including Westhill Shoppinig center, Edworthy Park, Shaganappi Golf Course, C-Train stations, schools, shopping, parks, and major routes like Bow Trail and Sarcee Trail and more. This is the ideal property for forward-thinking investors ready to build or hold for long-term gains. Call to book a tour!
Inclusions: Dishwasher,Refrigerator,Stove(s),Washer/Dryer
 40
40



