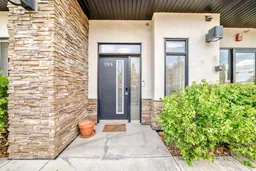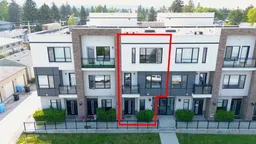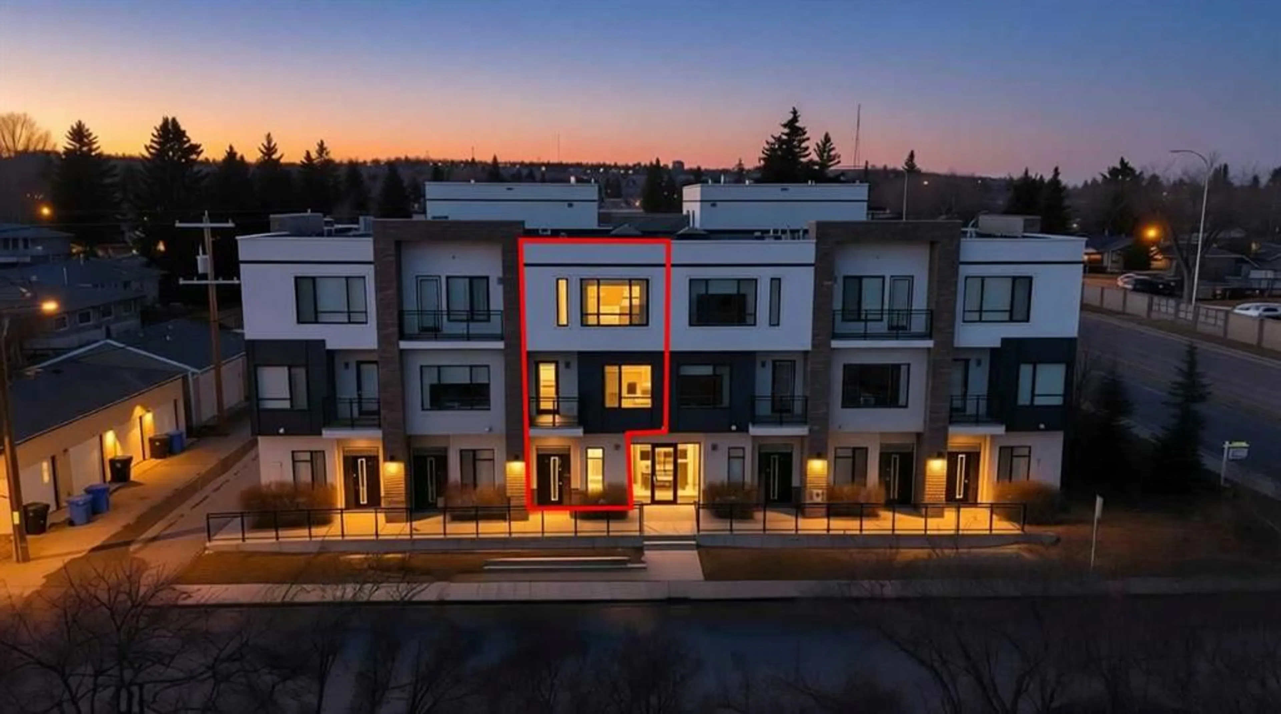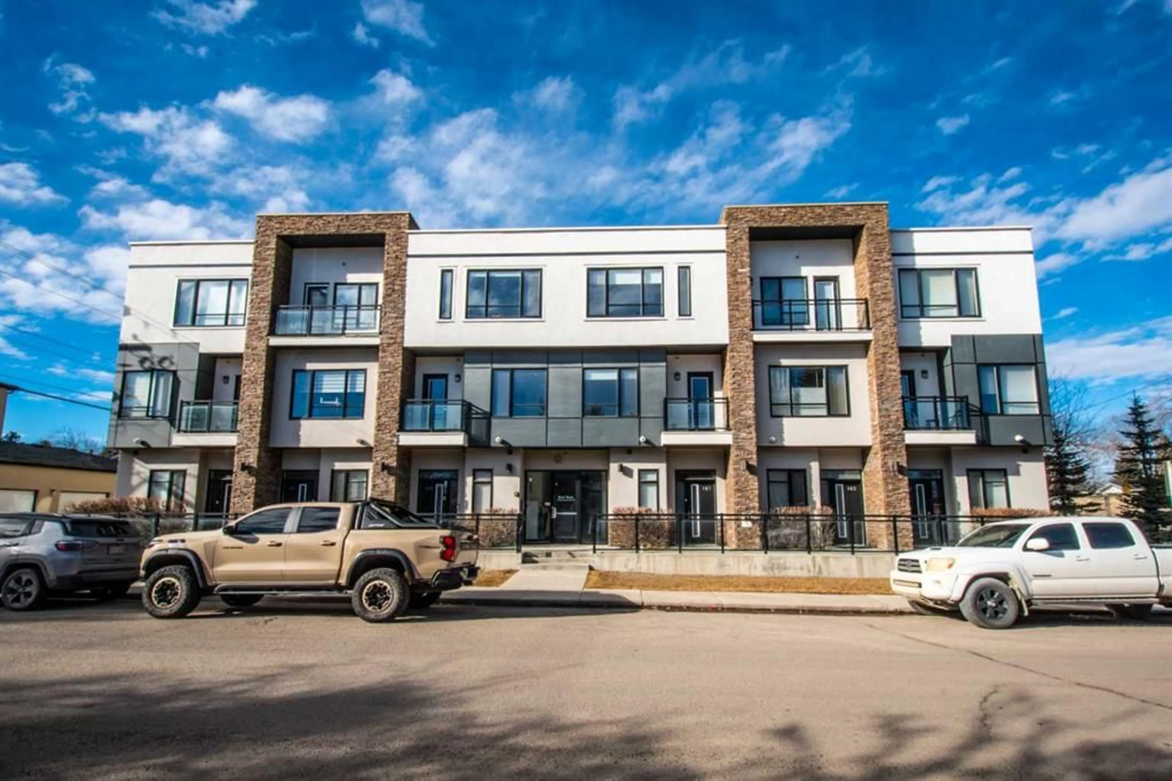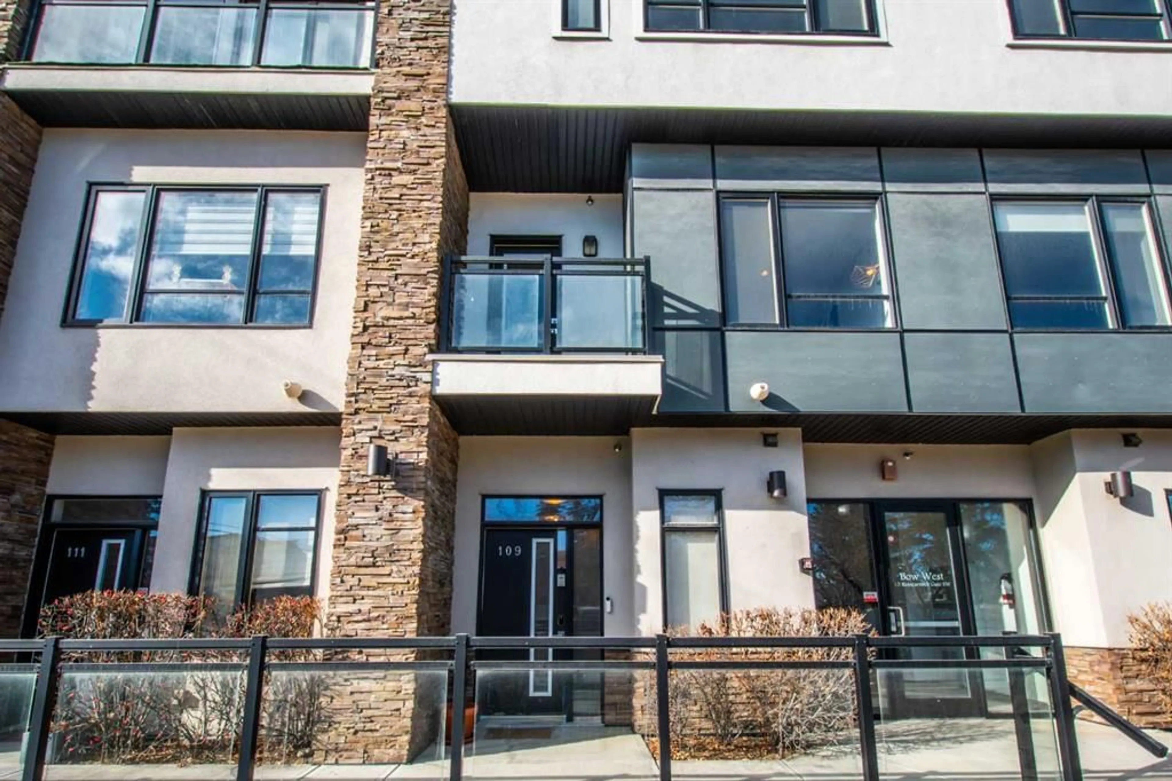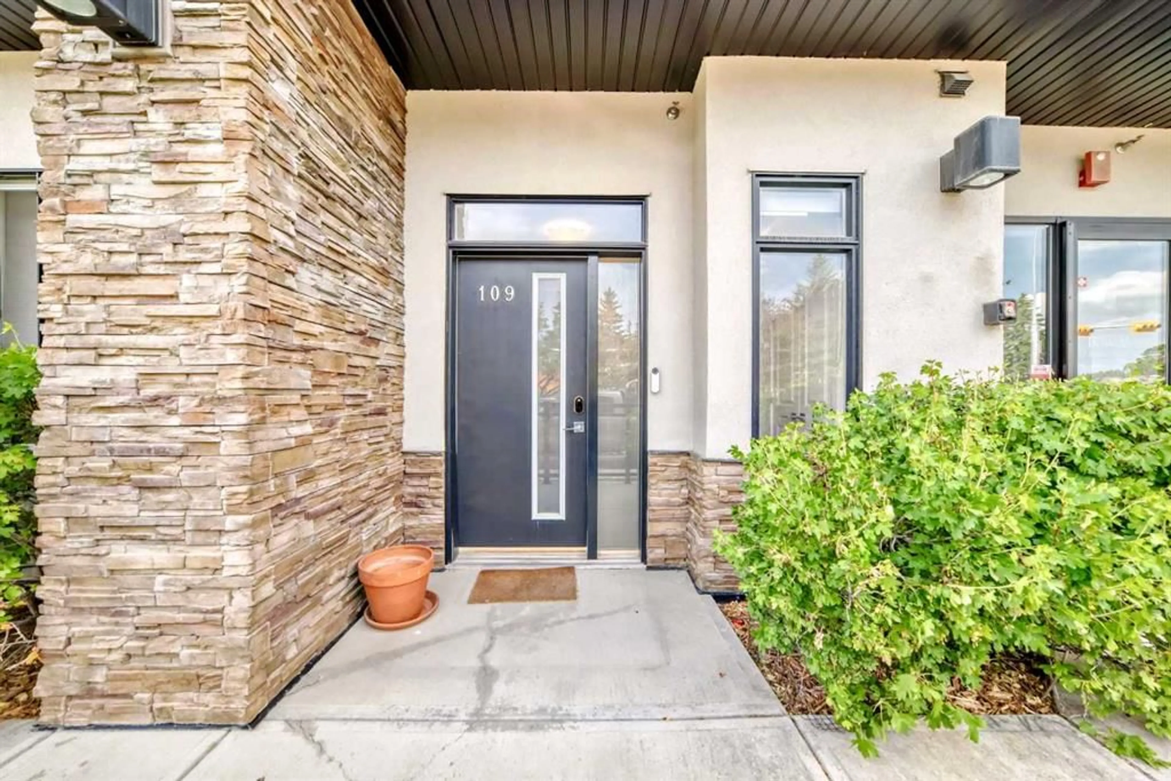15 Rosscarrock Gate #109, Calgary, Alberta T3C 1E6
Contact us about this property
Highlights
Estimated valueThis is the price Wahi expects this property to sell for.
The calculation is powered by our Instant Home Value Estimate, which uses current market and property price trends to estimate your home’s value with a 90% accuracy rate.Not available
Price/Sqft$329/sqft
Monthly cost
Open Calculator
Description
Welcome to The Rosscarrock Retreat, where high-end urban living meets architectural brilliance. Located at 109, 15 Rosscarrock Gate SW, this stunning 2-bedroom, 3-bathroom townhome offers a rare four-level floor plan designed for the modern professional. From the moment you arrive at your private street-level entrance, the quality is evident—custom built-in storage keeps your transition seamless, while a convenient powder room serves the main floor. Just steps below, you’ll find the ultimate city luxury: secure, underground heated parking and additional storage space. The heart of the home is a culinary masterpiece. The second level features a gourmet, European-style kitchen finished with sleek white soft-close cabinetry, premium quartz countertops, and a designer stainless steel appliance package. The center island serves as the perfect social hub for entertaining, with easy access to a truly unique feature—a private patio with heated concrete, ensuring year-round outdoor comfort. Moving up, the third level provides a dedicated sanctuary for relaxation, anchored by a cozy electric fireplace and a secondary private balcony for fresh-air breaks. The top floor is dedicated to rest and productivity. The deluxe primary suite is a true "executive" escape, boasting a spa-like 4-piece ensuite with dual sinks, an oversized walk-in shower, and a large walk-in closet with custom organizers. A second spacious bedroom and a bright, skylit flex space—ideal for a home office—complete the upper level along with enclosed laundry. Perfectly positioned near Bow Trail, the LRT, and the lush pathways of Edworthy Park and Shaganappi Golf Course, this home offers an uncompromised lifestyle in one of Calgary's most vibrant inner-city communities. Book your viewing today!
Property Details
Interior
Features
Main Floor
Kitchen With Eating Area
21`1" x 12`5"Balcony
7`10" x 11`7"Exterior
Features
Parking
Garage spaces -
Garage type -
Total parking spaces 1
Property History
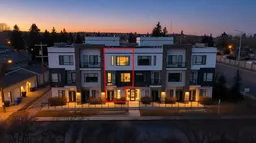 48
48