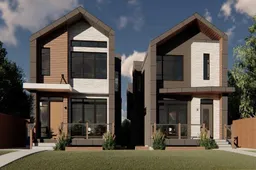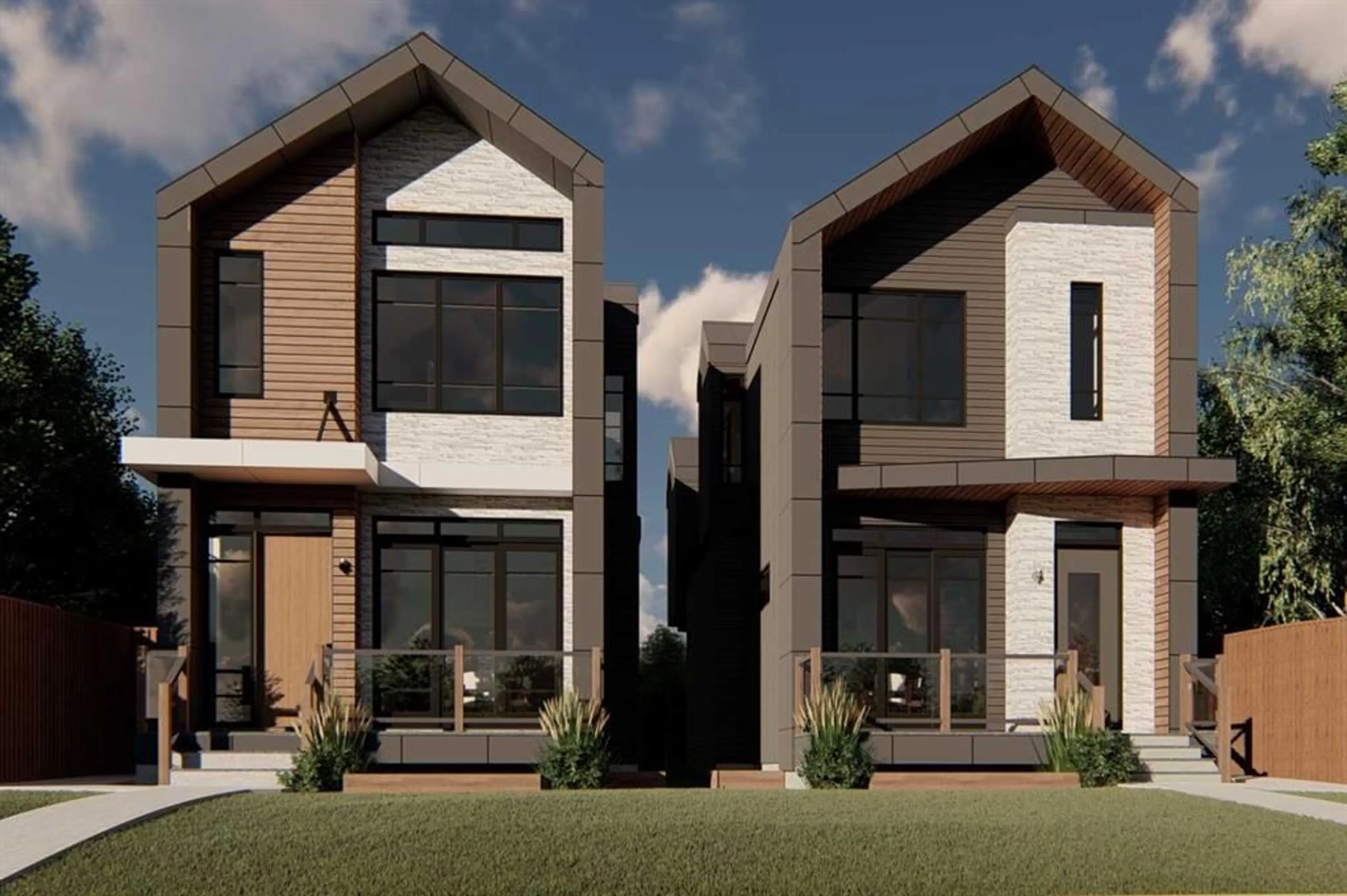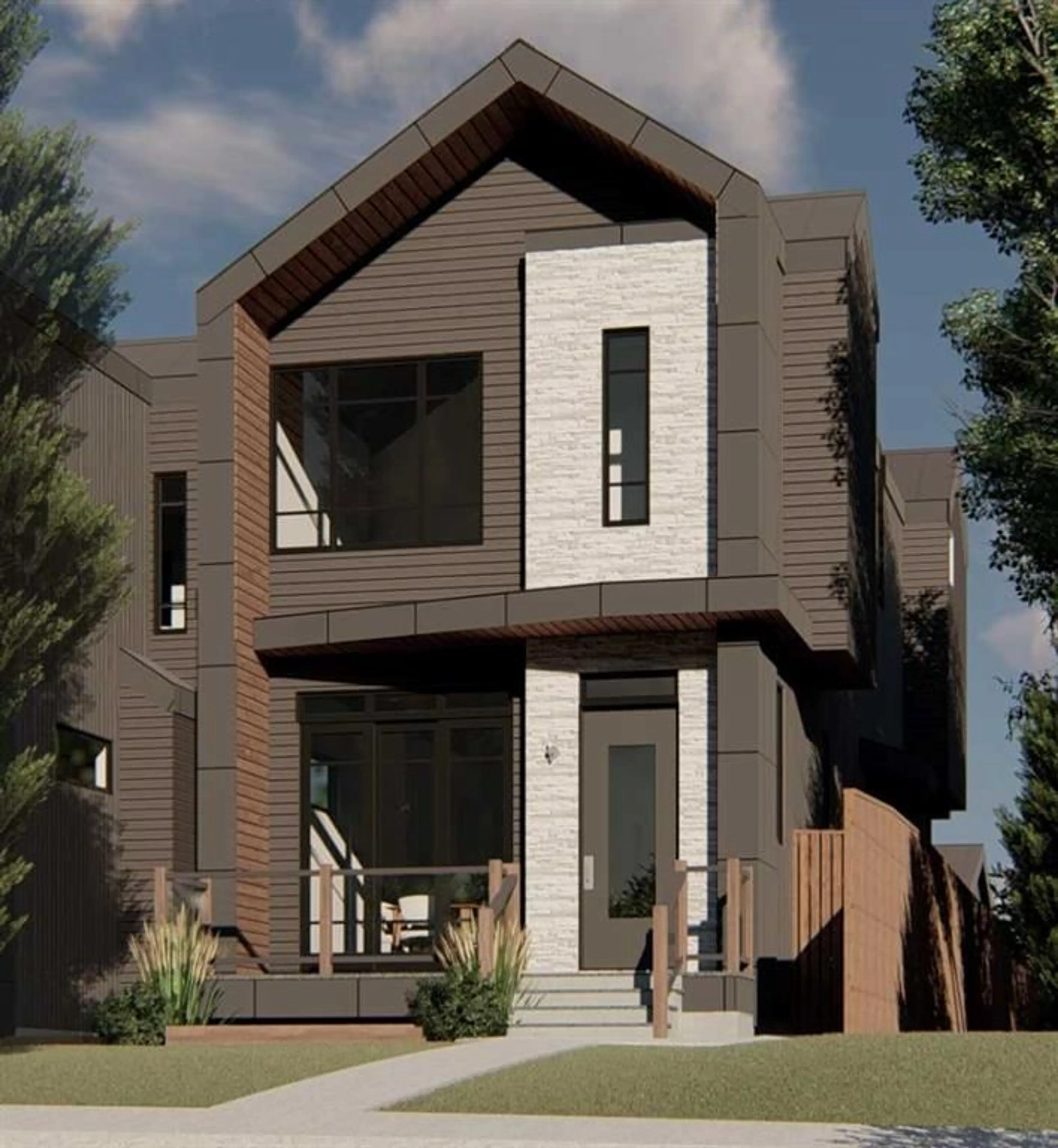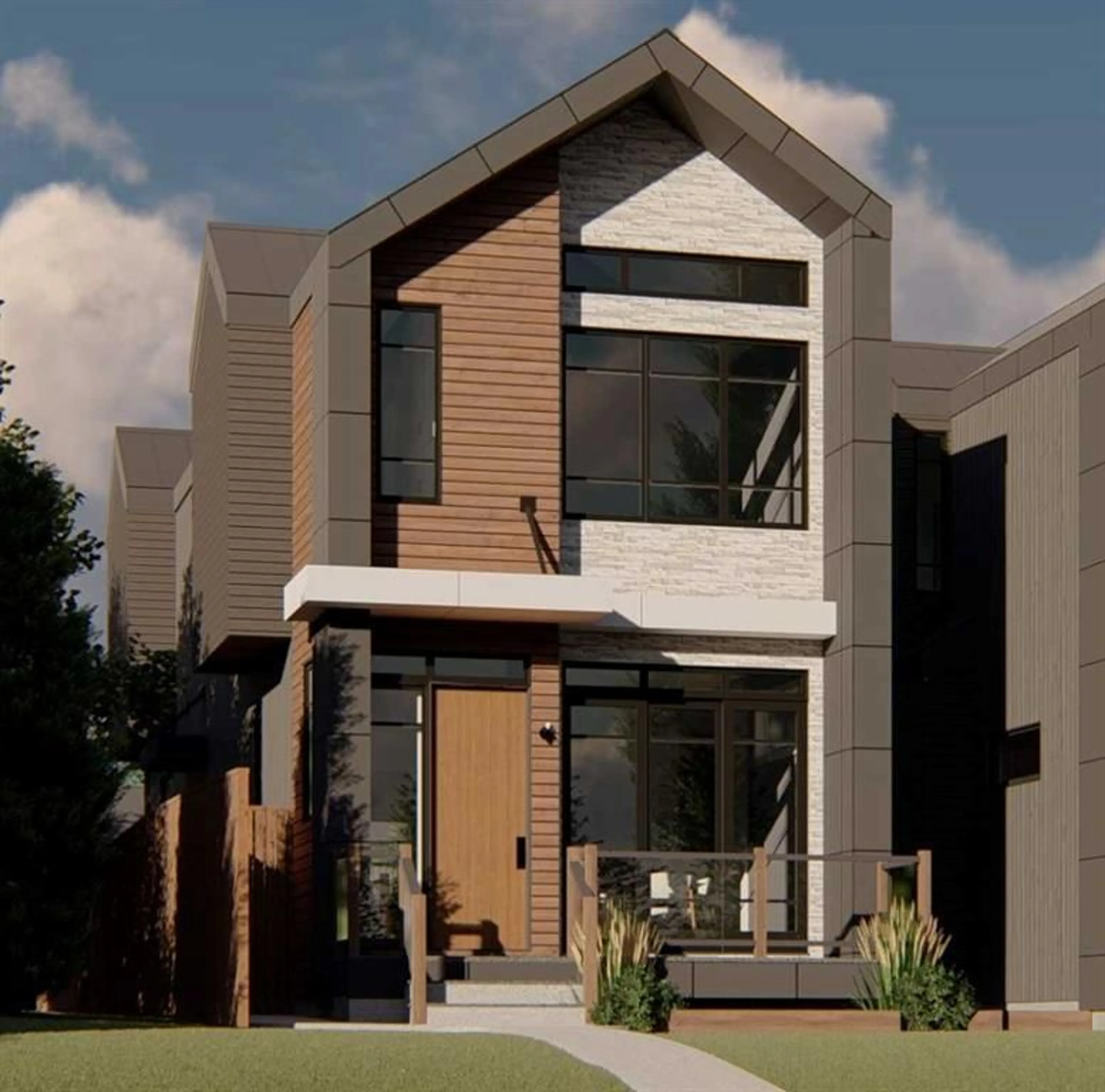1415 44 St, Calgary, Alberta T3C 2A7
Contact us about this property
Highlights
Estimated valueThis is the price Wahi expects this property to sell for.
The calculation is powered by our Instant Home Value Estimate, which uses current market and property price trends to estimate your home’s value with a 90% accuracy rate.Not available
Price/Sqft$606/sqft
Monthly cost
Open Calculator
Description
Welcome to this brand-new, architecturally designed home in the heart of Rosscarrock. Thoughtfully crafted with modern finishes and timeless style, this residence offers open-concept living at its best. The main floor features soaring 10-ft ceilings, a chef’s kitchen with premium appliances, a spacious dining area, and a bright living room with a sleek fireplace and access to the rear deck. Upstairs, vaulted ceilings run through all bedrooms, creating a sense of volume and light, with the primary suite offering a walk-in closet and spa-inspired ensuite. The extended basement is fully developed, providing a versatile recreation area, additional bedroom, bathroom, and storage. Complete with a private backyard and a detached double garage with lane access, this home is ideally located close to schools, parks, shopping, and transit in one of Calgary’s most desirable inner-city communities.
Property Details
Interior
Features
Main Floor
Entrance
6`1" x 11`8"Balcony
10`0" x 7`0"Living Room
16`0" x 14`1"Balcony
6`0" x 17`0"Exterior
Features
Parking
Garage spaces 2
Garage type -
Other parking spaces 0
Total parking spaces 2
Property History
 3
3





