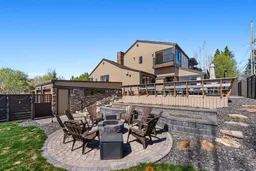Located on an expansive 8,000 sq ft corner lot on the prestigious Alexander Crescent, this residence is positioned within one of Calgary's most desirable neighborhoods. Surrounded by unparalleled views of downtown Calgary, the snow-capped Rocky Mountains, and the serene Bow River Valley, this location offers a setting of extraordinary beauty and distinction. The main floor residence itself spans over 2,000 sq ft and is thoughtfully designed to suit the needs of a professional couple or a small family. The open-concept floor plan provides a seamless flow between the living, dining, and kitchen areas, while two generously sized bedrooms are situated on the main floor. The master suite, located on the upper level, serves as a private sanctuary, complete with a spa-inspired 4-piece ensuite, a walk-in closet, a cozy fireplace, and a private balcony that offers commanding views of the surrounding landscape. The kitchen is a true testament to luxury and functionality, featuring soaring open-rafter ceilings, an expansive Brazilian granite island, and top-tier Sub Zero and GE Monogram appliances. Additional premium features include Central Air Conditioning, a built-in Miele cappuccino machine and Grohe faucets throughout, enhancing both the aesthetic and practical appeal of the space. Custom wrought iron railings, a spacious mudroom, and an oversized double garage with ample storage further contribute to the home’s exceptional design. Interior finishes include rich hardwood flooring, abundant natural light from large windows, and a second gas fireplace, all complemented by custom-built cabinetry and shelving throughout, blending elegance and utility with ease. The amazing southwest-facing backyard is a true private oasis, providing an ideal setting for outdoor friends & family entertaining or relaxation. The fully irrigated yard is surrounded by mature trees and lush perennial gardens. The outdoor space offers complete seclusion and tranquillity, making it an exceptional retreat for those who value privacy and natural beauty. This residence presents a rare opportunity to acquire a home in one of Calgary's most coveted locations, with unparalleled views and sophisticated design elements and a 10 min walk to downtown, Kensington, SAIT and a block from Rosedale K-9 school, park, tennis + outdoor rink. This is a very distinguished property that must be seen to be fully appreciated. This stunning location deserves another mention :)
Inclusions: Dryer,Electric Cooktop,Garage Control(s),Microwave,Microwave Hood Fan,Oven-Built-In,Range Hood,Refrigerator,Washer,Window Coverings
 45Listing by pillar 9®
45Listing by pillar 9® 45
45


