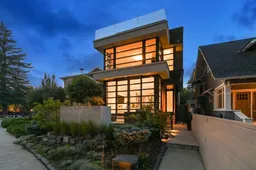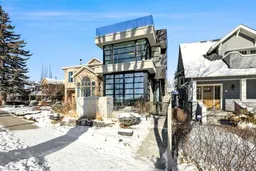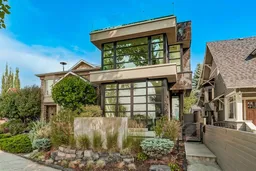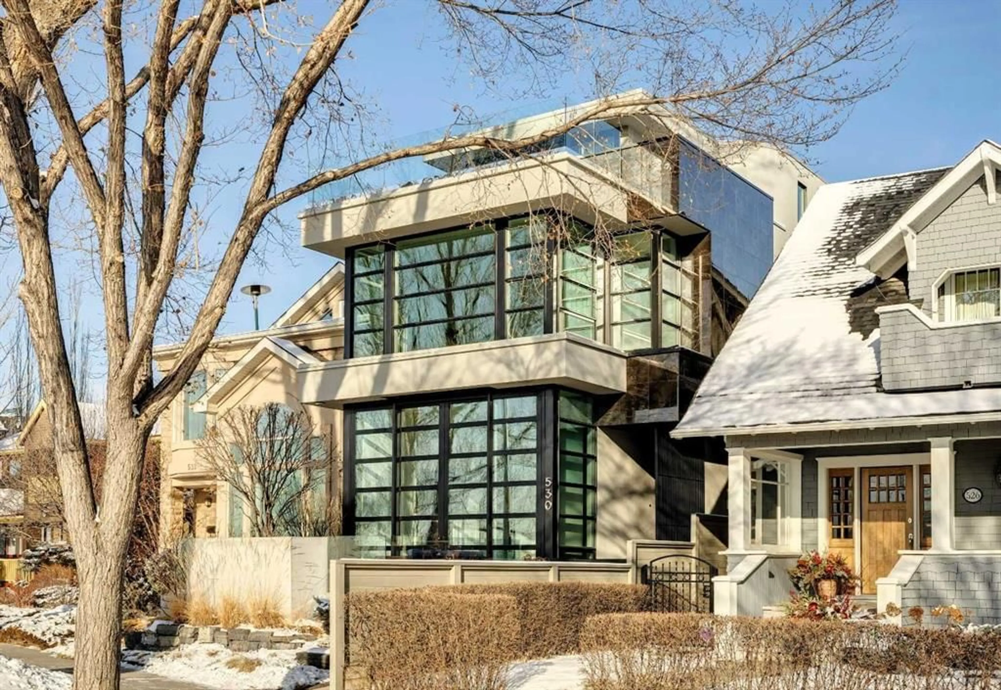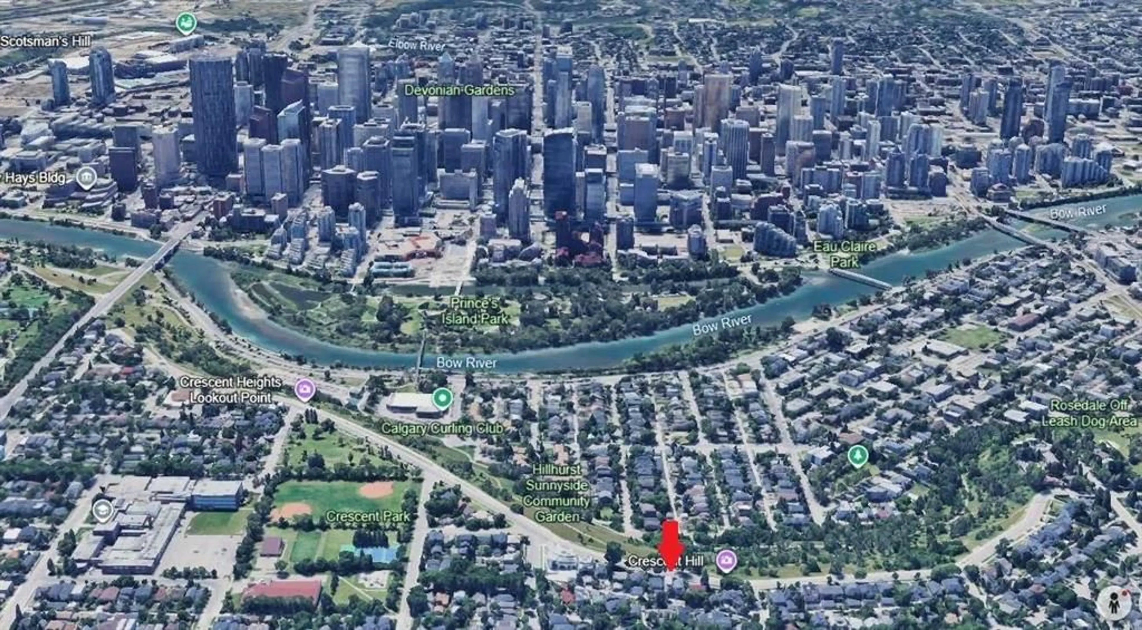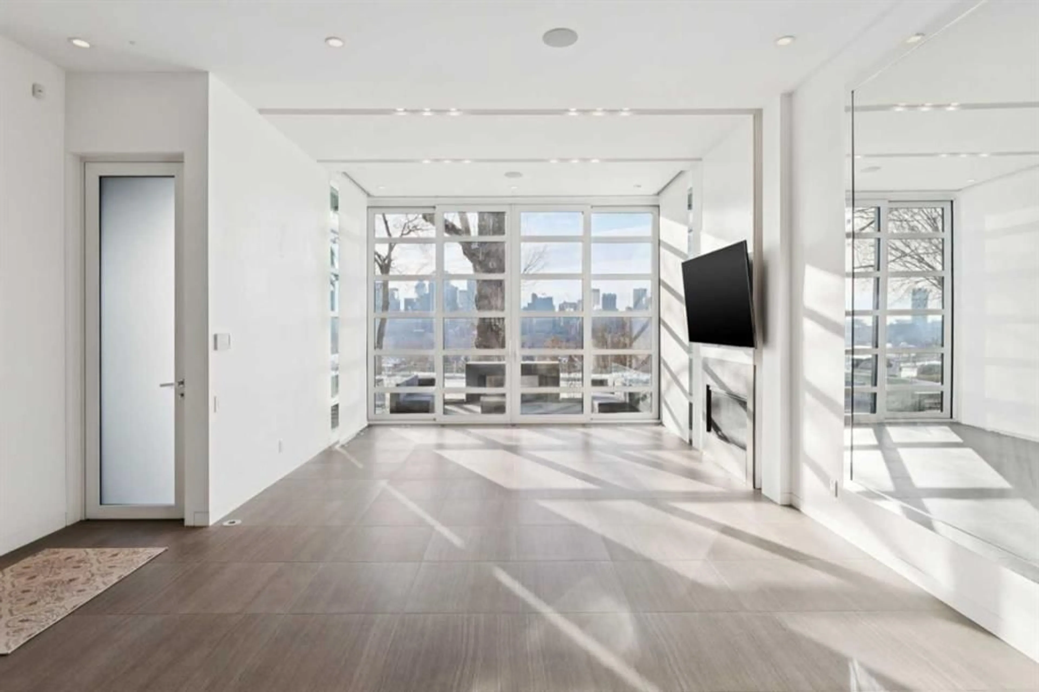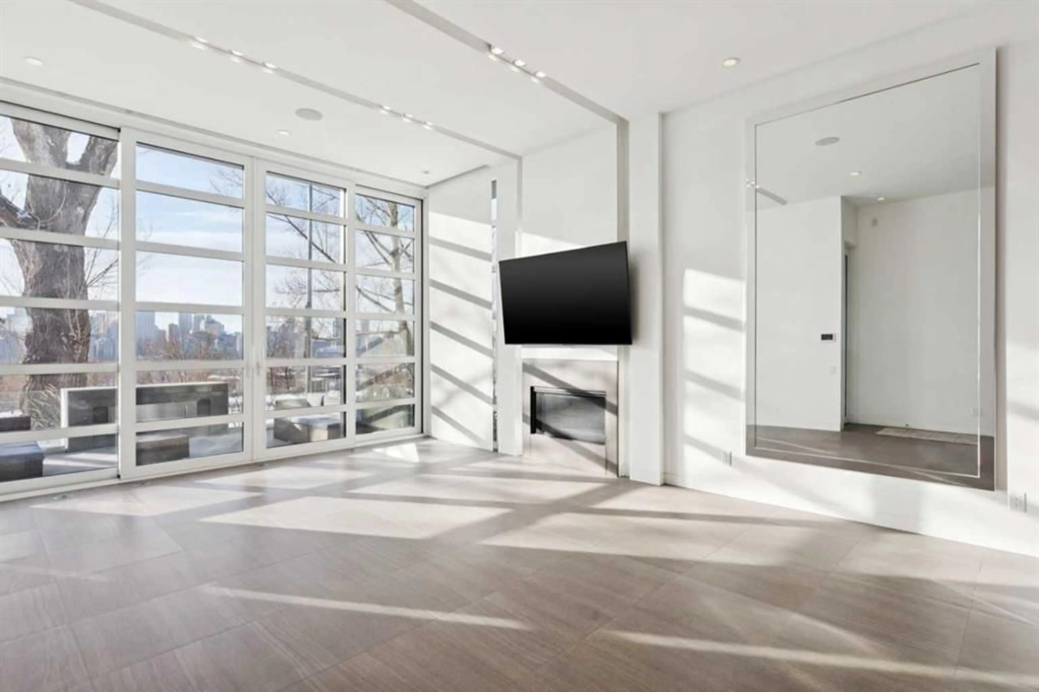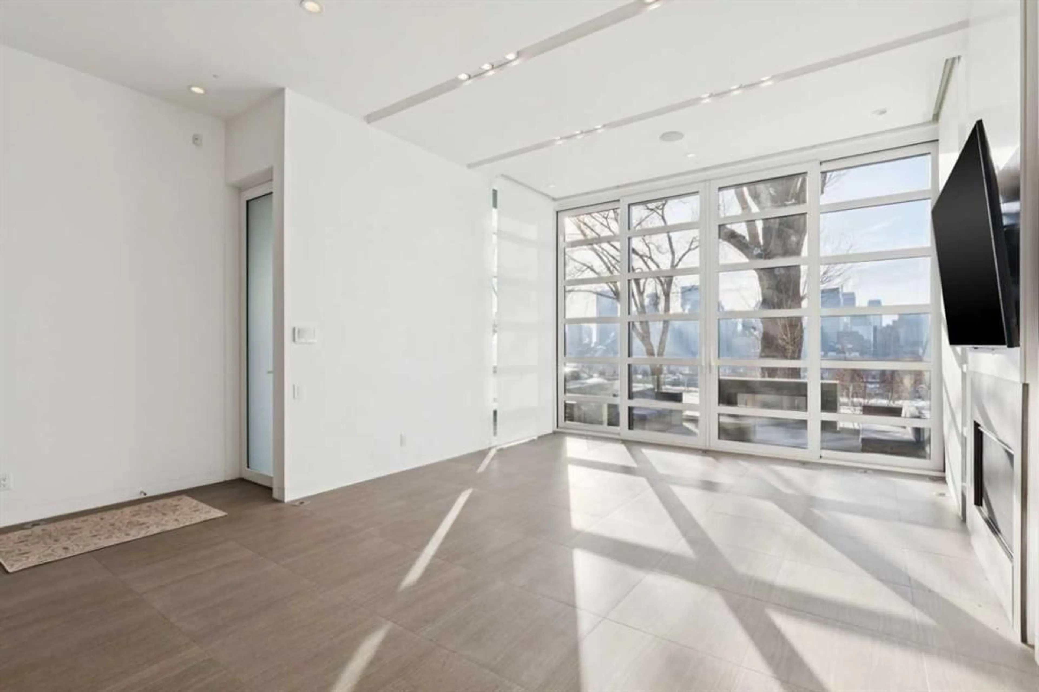530 Crescent Rd, Calgary, Alberta T2M 4A5
Contact us about this property
Highlights
Estimated valueThis is the price Wahi expects this property to sell for.
The calculation is powered by our Instant Home Value Estimate, which uses current market and property price trends to estimate your home’s value with a 90% accuracy rate.Not available
Price/Sqft$1,171/sqft
Monthly cost
Open Calculator
Description
A world-class contemporary residence on prestigious Crescent Road, offering breathtaking panoramic city skyline and mountain views from one of Rosedale’s most coveted blocks, surrounded by estates valued up to $20M. Masterfully conceived by renowned architect Sean McCormick and designer Paul Lavoie, this exceptional home delivers nearly 4,000 sq ft of uncompromising luxury—perfectly suited to couples, empty nesters, or discerning singles. An elevator connects all levels, making this an ideal alternative for condo or townhouse buyers seeking space without compromise. Exquisite bespoke detailing defines the home, with integrated casings and baseboards, architectural light channels, ceiling-height custom doors, and a striking sculptural staircase—every element thoughtfully designed and flawlessly executed. The main living level features soaring 10' ceilings and full-height Austrian Reynaers sliding doors opening to a generous view terrace with fireplace. A subtle elevation change toward the rear preserves sightlines from the elegant dining area and the sleek, modern kitchen, complete with quartz waterfall island, abundant storage, and a premium Miele appliance package. A double office with adjustable-height desk and a discreet powder room complete this level, along with access to a powered-screen three-season room. The second level is anchored by a stunning primary suite with city views framed by huge windows, a spacious dressing room, and a spa-like ensuite with dual vanity, oversized shower, freestanding tub, and private water closet. A generous laundry room and a second bedroom with ensuite complete the floor. The top level offers a sprawling media lounge with home theatre, wet bar with Sub-Zero fridges and access to a private south-facing terrace with flame table and spectacular mountain and city views. A third bedroom and full bath are also located on this level. The lower level is currently configured as a gym with adjacent bathroom featuring a steam shower. A huge and well-appointed mudroom connects to the immaculate double garage with EV charger. Infrastructure highlights include in-floor heating on the main and lower levels, snow-melt for the driveway, sidewalk, and front terrace, central air conditioning and an Elan home automation system. Perimeter security gates, full alarm system, and cameras ensure peace of mind. Gorgeous professional low-maintenance landscaping completes this exceptional offering. A truly irreplaceable property of remarkable calibre—offered well below replacement cost.
Property Details
Interior
Features
Upper Floor
Bedroom - Primary
17`0" x 12`6"Bedroom
14`0" x 13`0"Family Room
24`10" x 13`0"Bedroom
13`0" x 11`2"Exterior
Features
Parking
Garage spaces 2
Garage type -
Other parking spaces 2
Total parking spaces 4
Property History
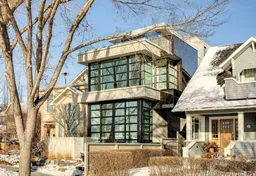 43
43