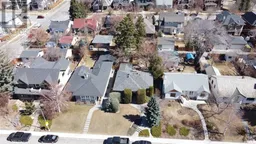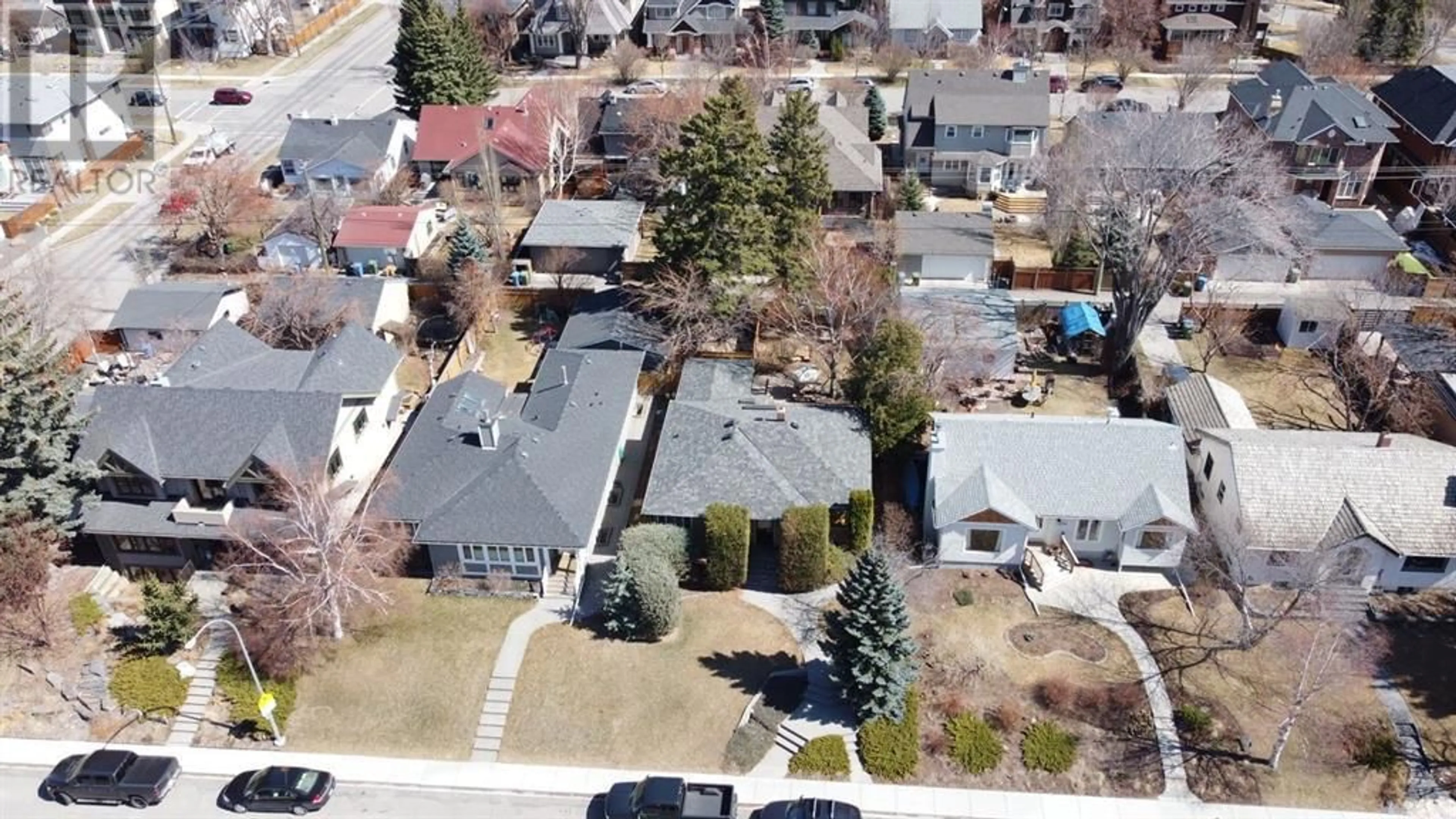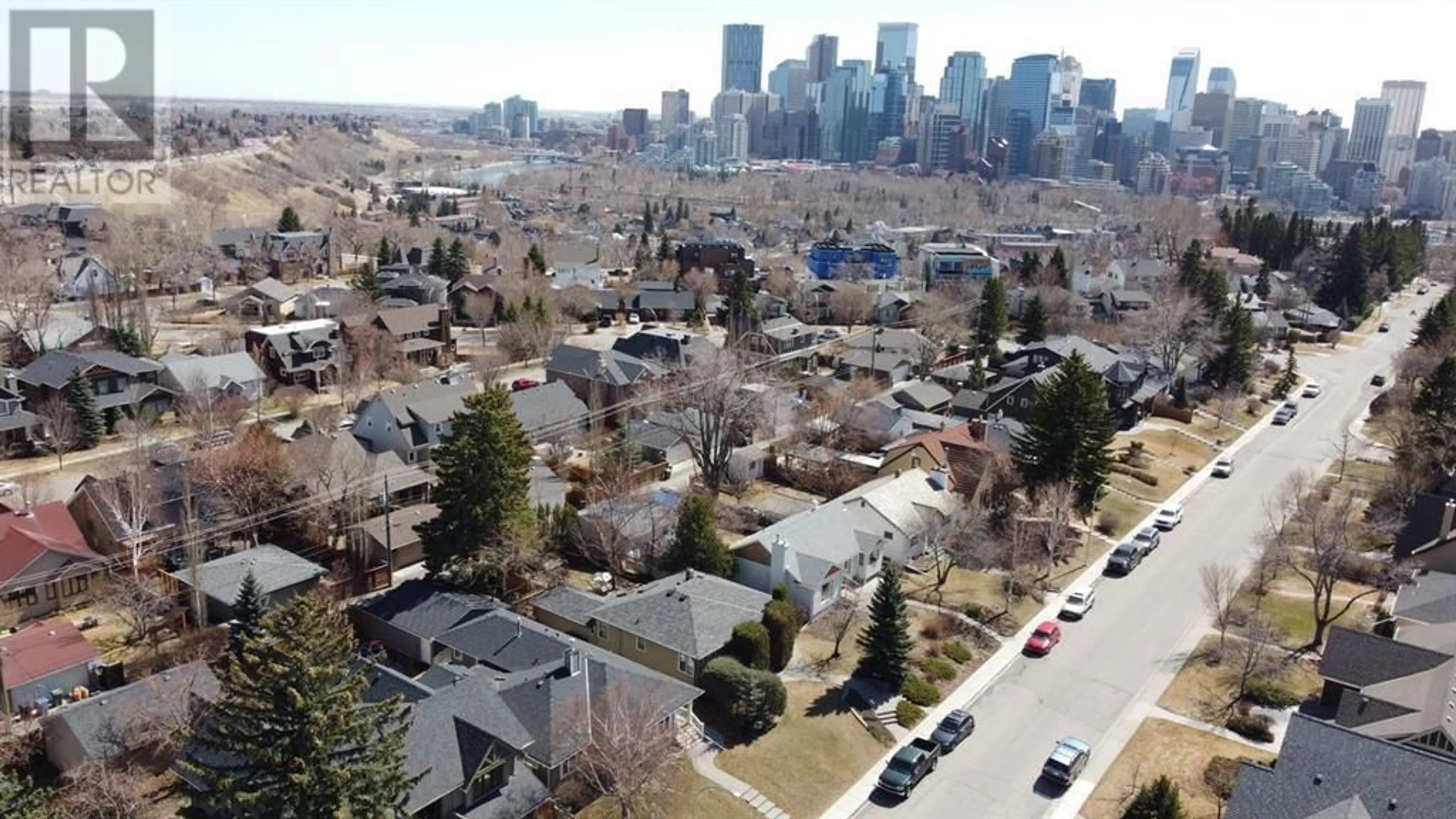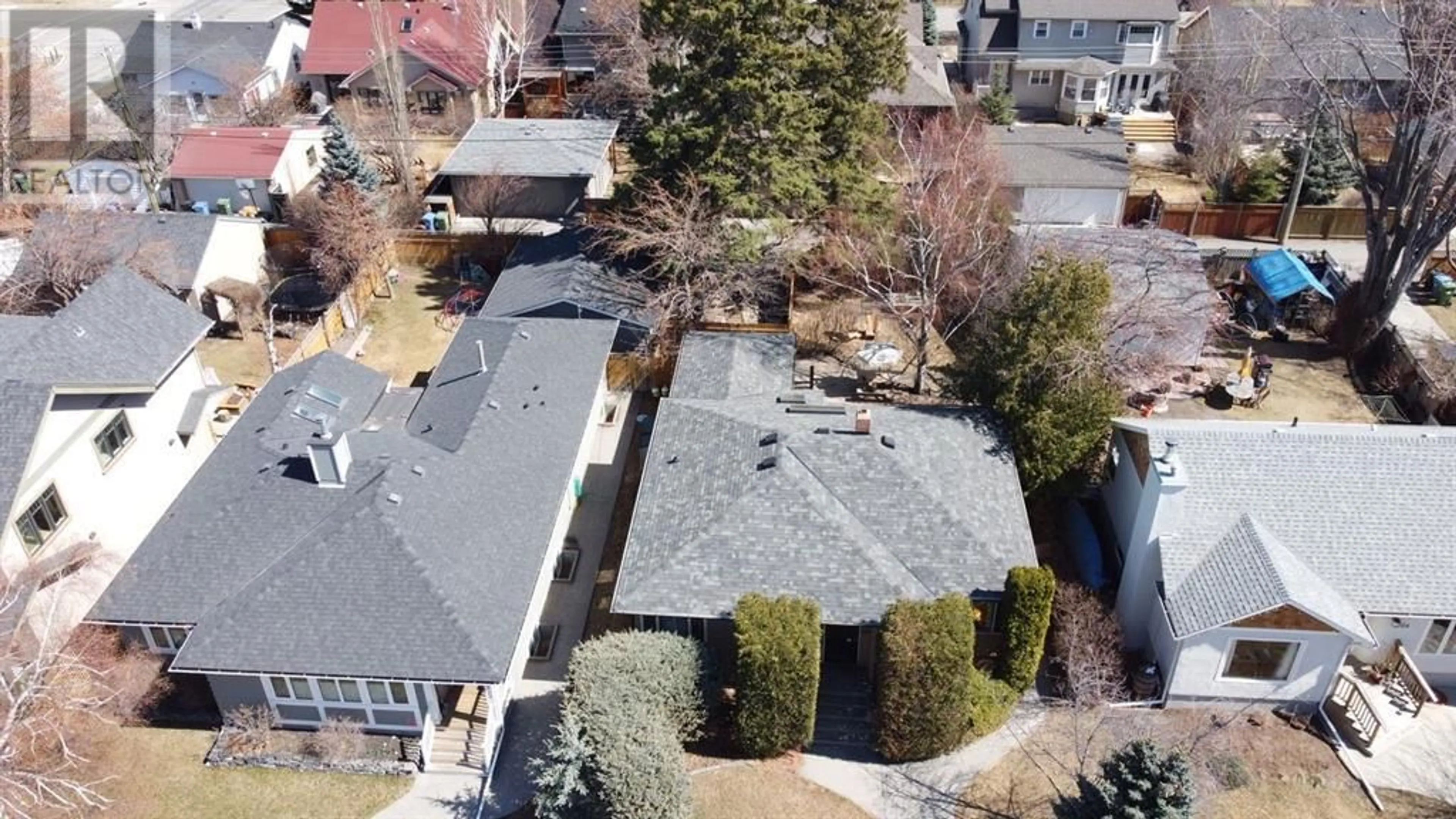1328 7A Street NW, Calgary, Alberta T2M3J6
Contact us about this property
Highlights
Estimated ValueThis is the price Wahi expects this property to sell for.
The calculation is powered by our Instant Home Value Estimate, which uses current market and property price trends to estimate your home’s value with a 90% accuracy rate.Not available
Price/Sqft$842/sqft
Days On Market45 days
Est. Mortgage$4,290/mth
Tax Amount ()-
Description
Welcome to Rosedale!!! This updated bungalow sits on a 50'x120' lot with east facing rear yard and is a wonderful opportunity for those looking to live in, redevelop or hold. Over 2100 SF of developed space. With its close proximity to Rosedale School and Park, and being south of 13 AVE, this home provides a solid investment. Surrounded by million dollar plus homes down and across the street. Stepping up past the beautiful landscaped front you'll be greeted inside by hardwood floors. A bright front living room provides an abundance of natural light and a cozy gas fireplace, while the connecting dining room offers sliding door access to the backyard. The kitchen is illuminated by a large skylight and showcases built-in pantry space, centre island and an adjacent breakfast nook with homework station. Main floor master is generous in size while a full bathroom completes the level. Lower level is developed and includes space for a home gym or games room, office nook, and a second bedroom with a massive walk-through closet and an ensuite with access to the laundry room. The location is exceptional for families as kids can walk to the park and school. The large east facing landscaped backyard is beautiful and showcases a stunning multi-tiered deck. This fantastic bungalow is perfect for buyers looking to get into the area or for those looking for an investment property. New roof in 2018, new HWT in 2020, main water line upgraded, paved rear lane. (id:39198)
Property Details
Interior
Features
Basement Floor
Den
4.80 m x 4.67 mFamily room
4.44 m x 3.73 mLaundry room
2.11 m x 1.55 mOffice
2.41 m x 2.34 mExterior
Parking
Garage spaces 2
Garage type -
Other parking spaces 0
Total parking spaces 2
Property History
 30
30




