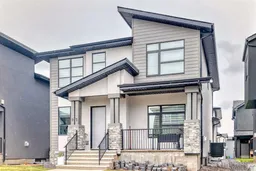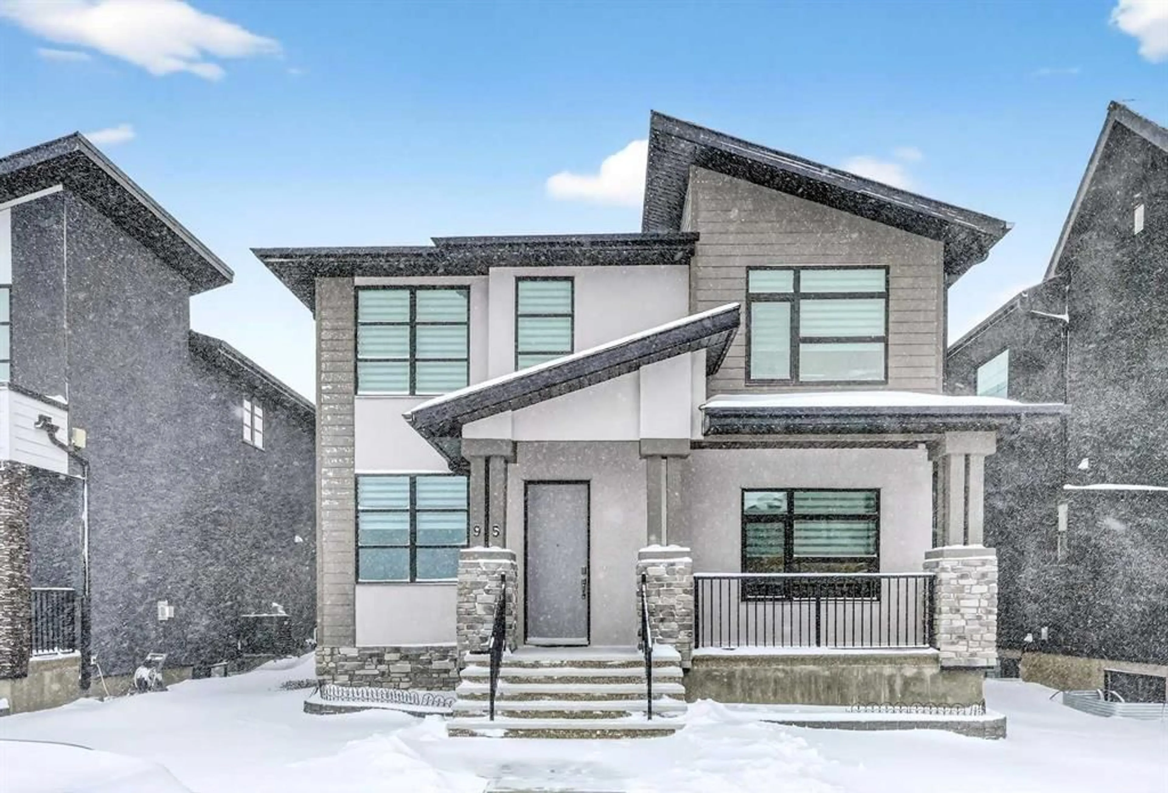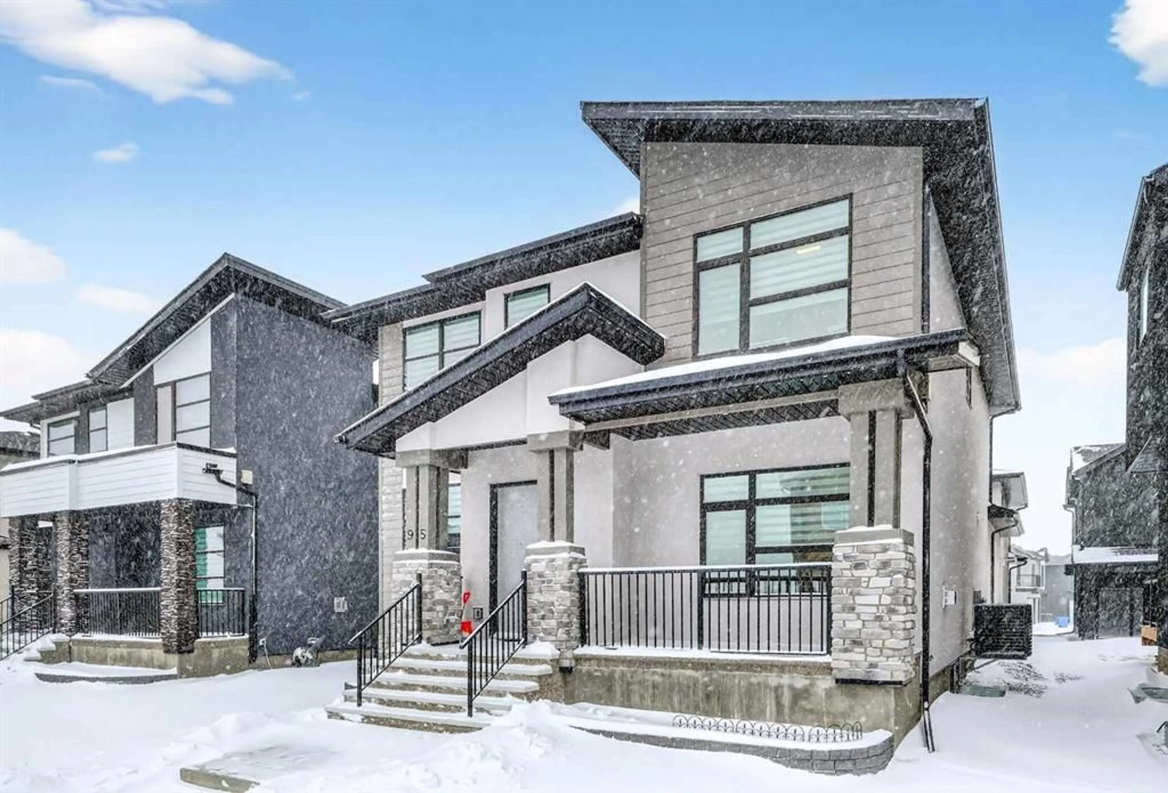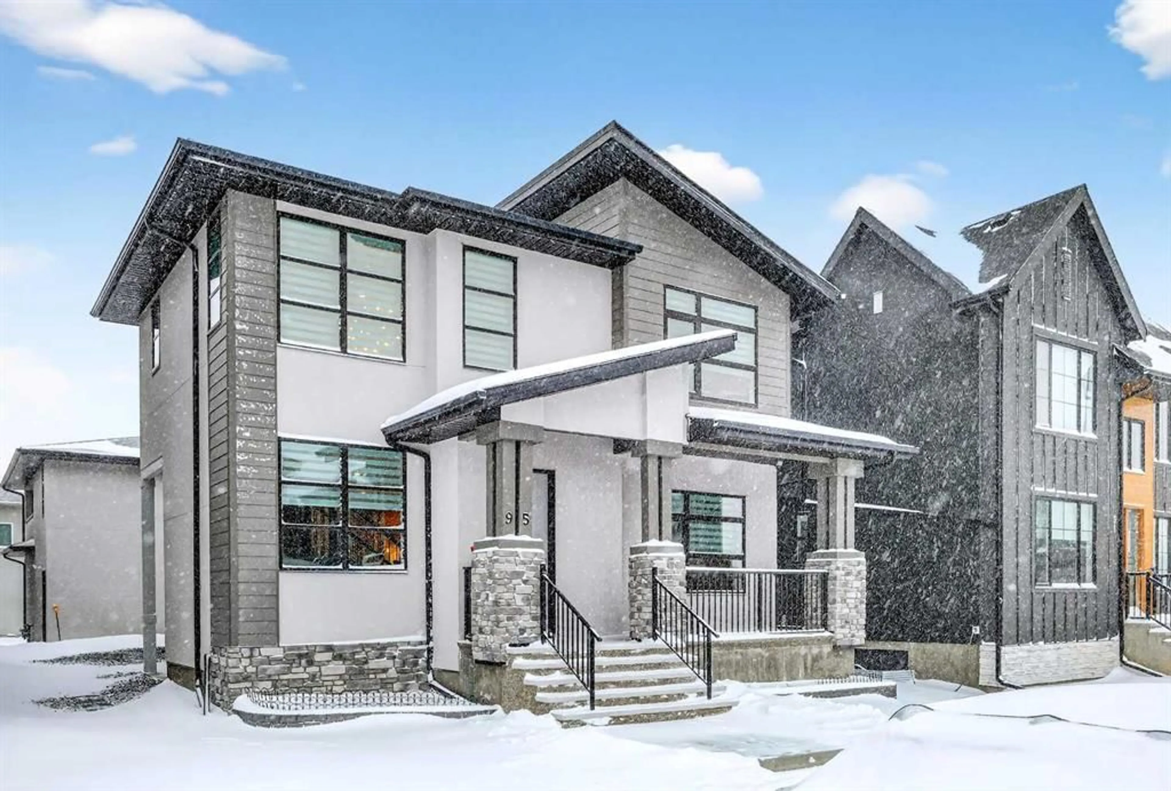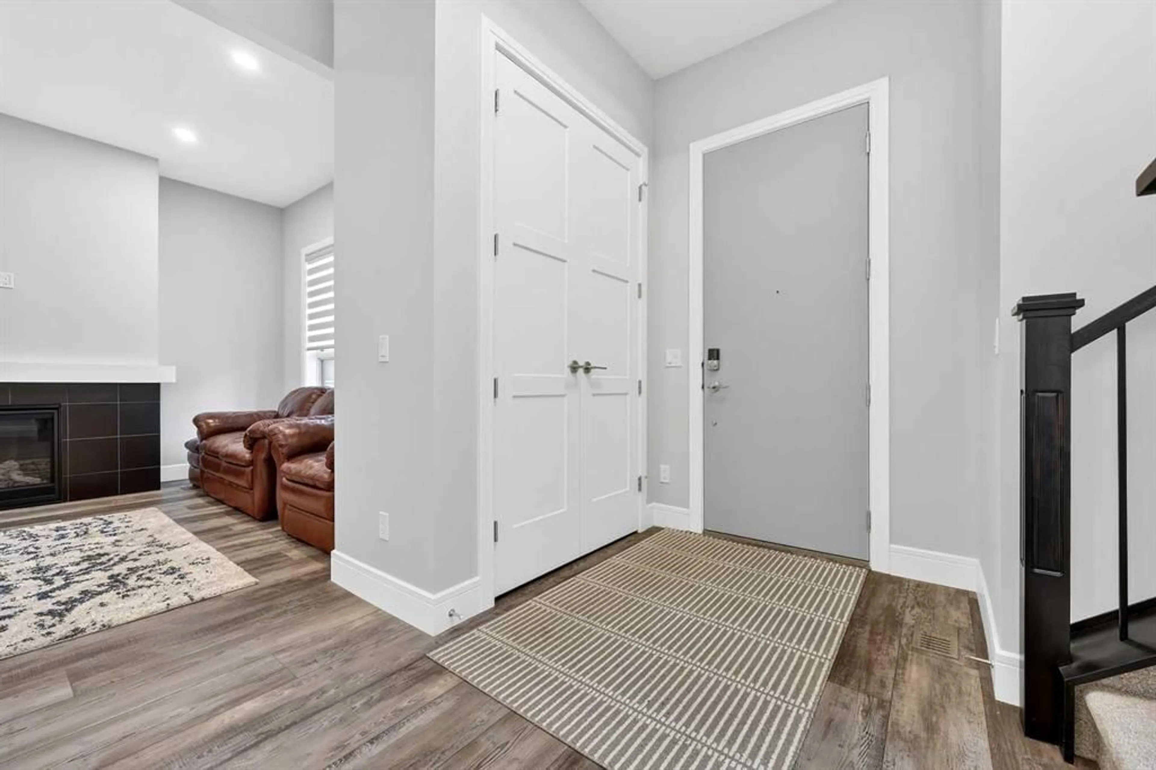95 Rock Lake View, Calgary, Alberta T3G 0E9
Contact us about this property
Highlights
Estimated valueThis is the price Wahi expects this property to sell for.
The calculation is powered by our Instant Home Value Estimate, which uses current market and property price trends to estimate your home’s value with a 90% accuracy rate.Not available
Price/Sqft$502/sqft
Monthly cost
Open Calculator
Description
Triple Car Garage | 2-Bedroom legal Suite Over Garage Earning $2,100/Month | Over 3,400 square feet of living space. This home is a thoughtful nod to multigenerational living, anchored by a triple car garage that is cleverly split into a double and a single bay. A carriage house over the garage offers a legal suite featuring 2 beds 1 bath and over 750 sqft of space. As you step inside the main house, you’re welcomed by high ceilings and large, sun-filled windows that create a bright and open feel. The main living room features a beautiful gas fireplace, perfect for relaxing evenings at home. The kitchen is both stylish and functional, complete with granite countertops, soft-close cabinetry, and a gas stove — ideal for everyday living and entertaining. A spacious mudroom offers access to the backyard deck and the triple attached garage. The main floor also includes a generous den or home office and a convenient 2-piece bathroom. Upstairs, you’ll find three well-sized bedrooms, each with its own private ensuite — a rare and highly desirable feature. The upper-level laundry room includes a sink for added convenience. The primary bedroom is a true retreat, showcasing a stunning 5-piece ensuite and a walk-in closet with plenty of space. The fully finished basement adds even more versatility, featuring two additional bedrooms and a large entertainment area complete with a wet bar — perfect for hosting family and friends. The carriage house legal suite is fully self-contained with two bedrooms, a 4-piece bathroom, and a beautiful kitchen equipped with stainless steel appliances, a pantry, and ample storage. This exceptional property offers space, comfort, and flexibility — all designed to support modern multigenerational living.
Property Details
Interior
Features
Main Floor
2pc Bathroom
5`2" x 5`0"Mud Room
17`0" x 5`5"Living Room
14`5" x 12`7"Kitchen
15`5" x 11`3"Exterior
Features
Parking
Garage spaces 2
Garage type -
Other parking spaces 2
Total parking spaces 4
Property History
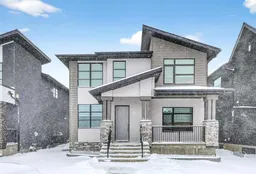 50
50