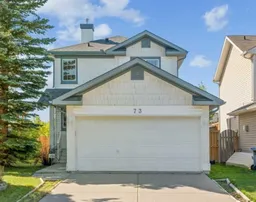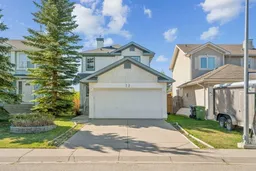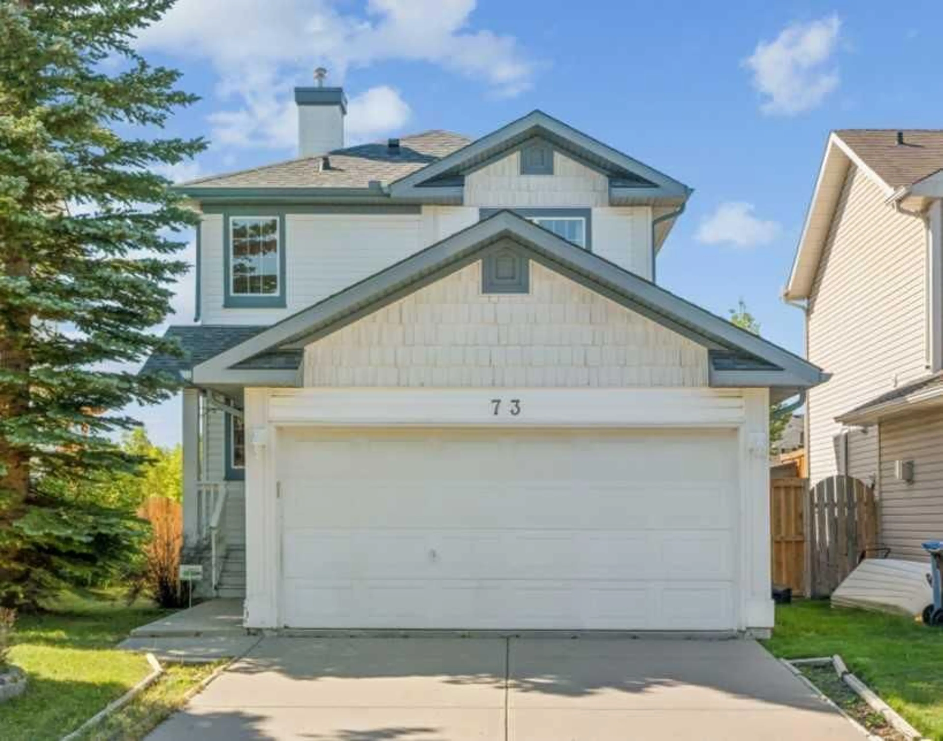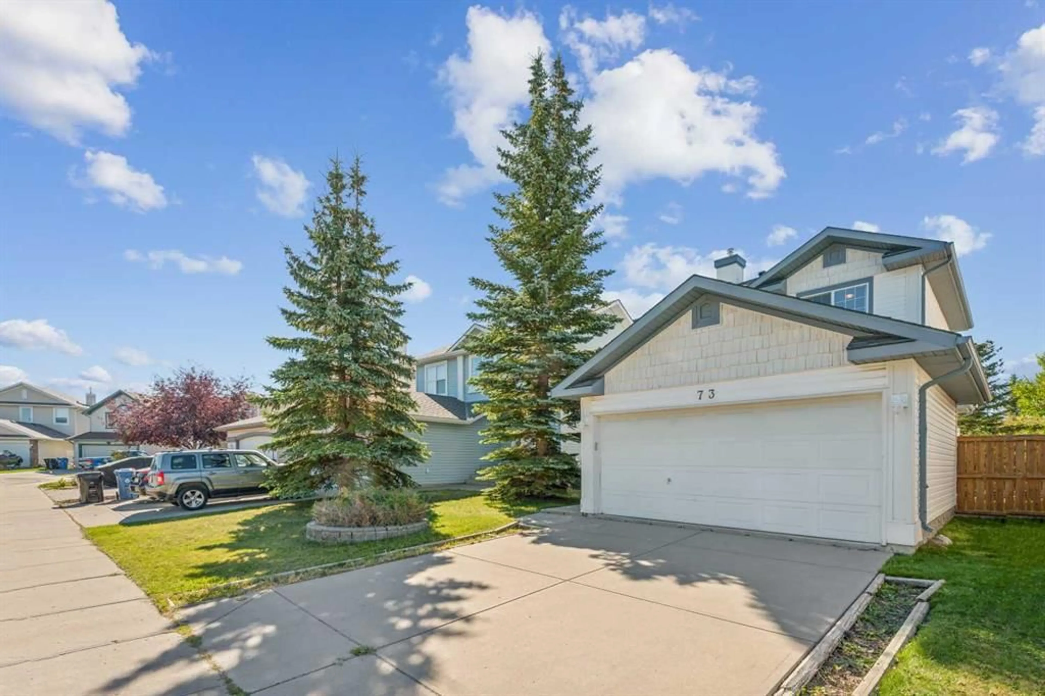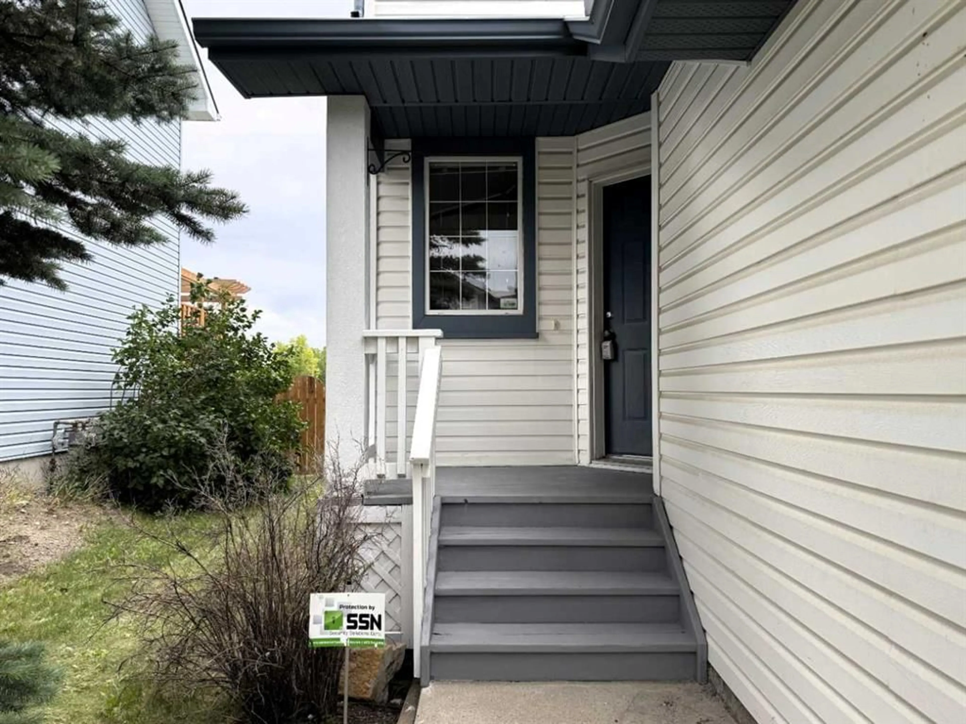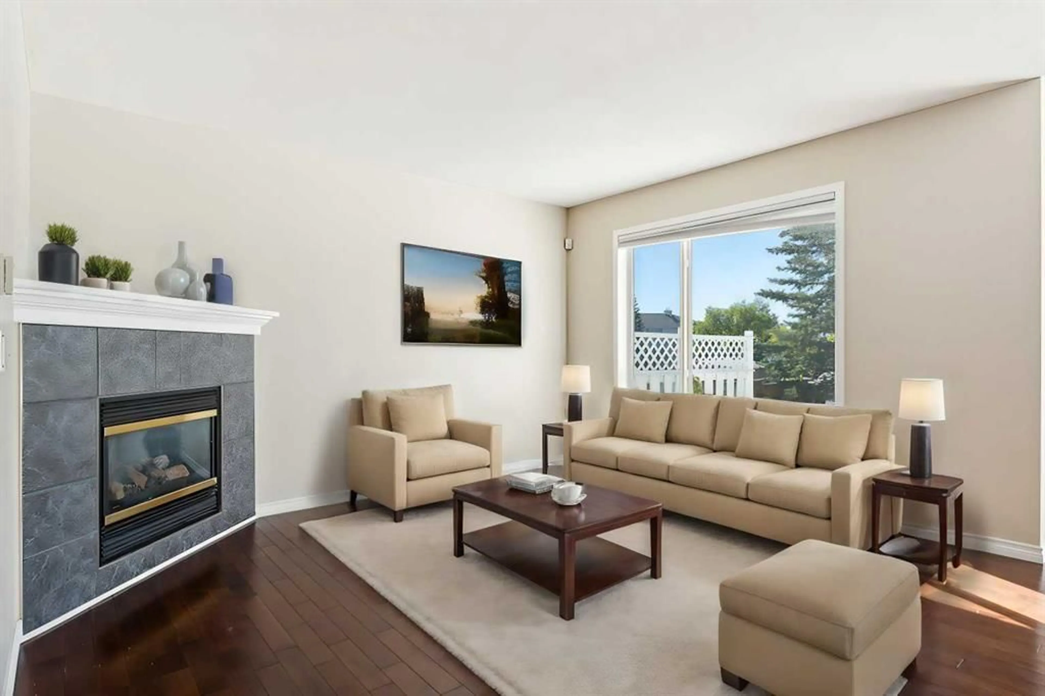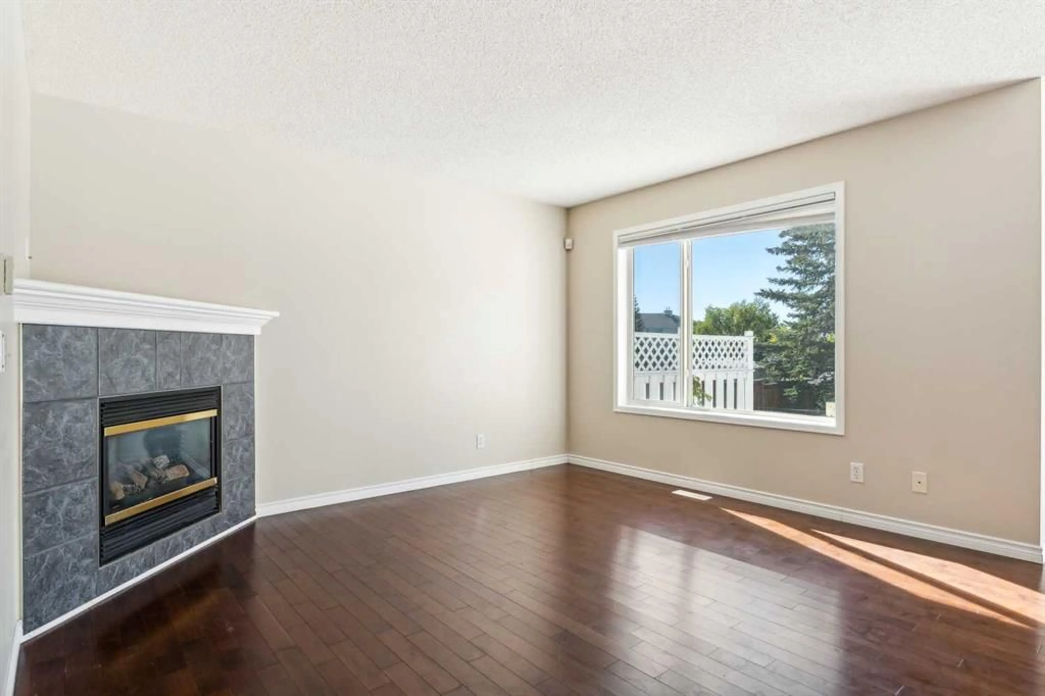73 Rocky Ridge Heath, Calgary, Alberta T3G 4Z7
Contact us about this property
Highlights
Estimated valueThis is the price Wahi expects this property to sell for.
The calculation is powered by our Instant Home Value Estimate, which uses current market and property price trends to estimate your home’s value with a 90% accuracy rate.Not available
Price/Sqft$565/sqft
Monthly cost
Open Calculator
Description
[OPEN HOUSE] FEB 7 SAT. 11:00am -2:00pm. Welcome to this lovely home in Rocky Ridge with 2 bedrooms both with ENSUITE bathrooms + DOUBLE ATTACHED garage + fully developed basement. Open concept layout and hardwood floor throughout the main & second level, and laminate flooring on the basement. Abundance of natural light with loads of windows and south facing living room, dining area, and backyard. Huge deck for tea party, BBQ dinner fest, and evening wines. Upstairs, there are two spacious bedrooms both with 4pc ensuite bathroom, plus another 4pc bathroom and humungous recreation room in fully finished basement. You will see some mark on the ceiling of the basement where the 3rd bedroom walls used to be. You can close this space to make 3rd bedroom again or don’t do anything if you like the current setting which could be utilized as home theater, home gym, or home office. This beautiful home is just across from Community Centre and it is also close to shops, pathway, parks, and major road! Best deal under $650K. Book your tour today!
Property Details
Interior
Features
Main Floor
Kitchen
9`11" x 9`11"Dining Room
11`4" x 9`11"2pc Bathroom
0`0" x 0`0"Living Room
14`7" x 10`11"Exterior
Features
Parking
Garage spaces 2
Garage type -
Other parking spaces 2
Total parking spaces 4
Property History
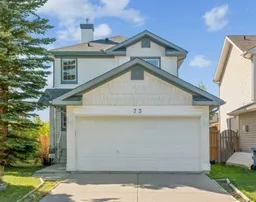 34
34