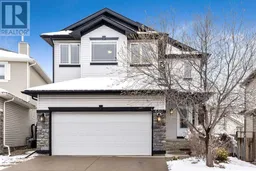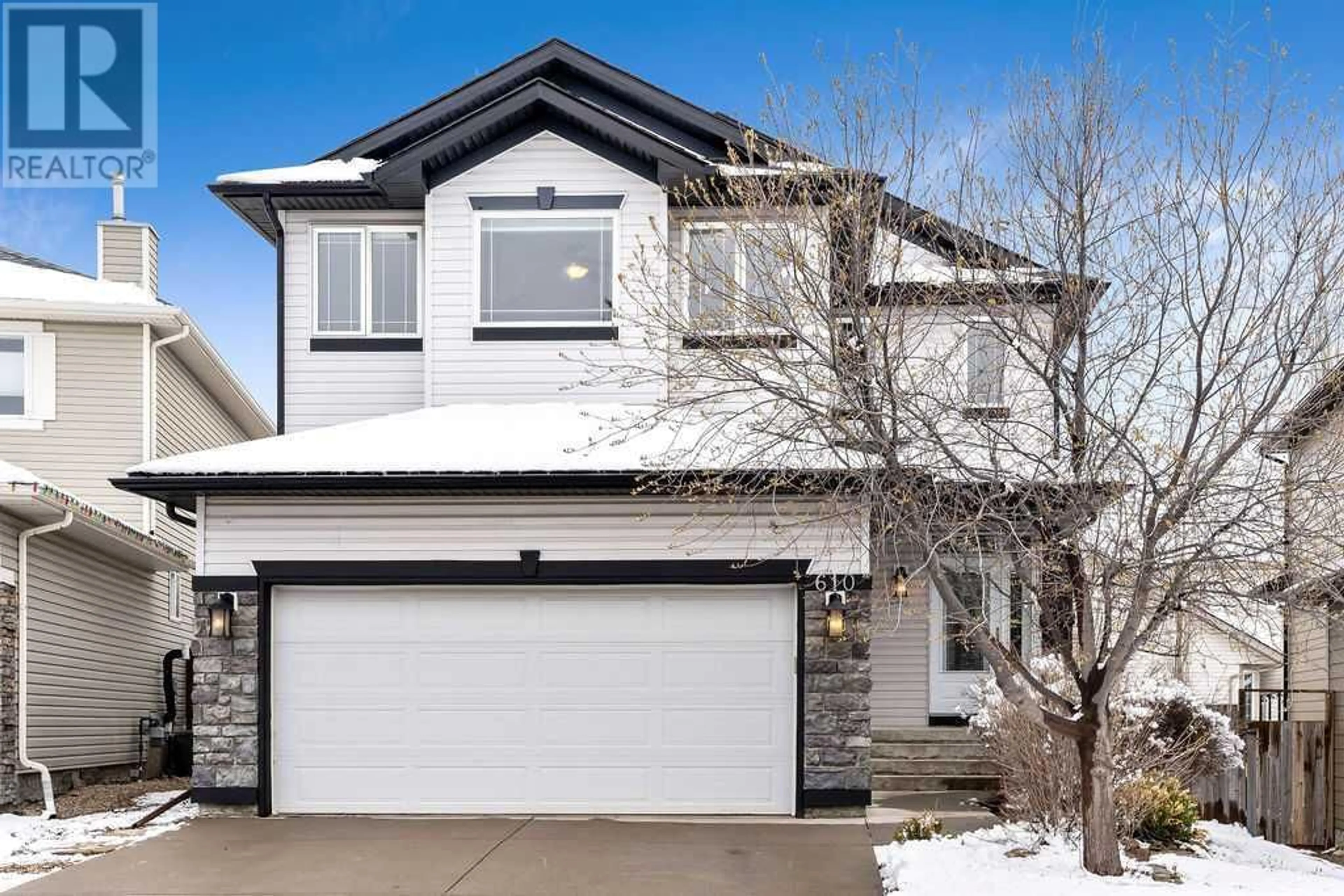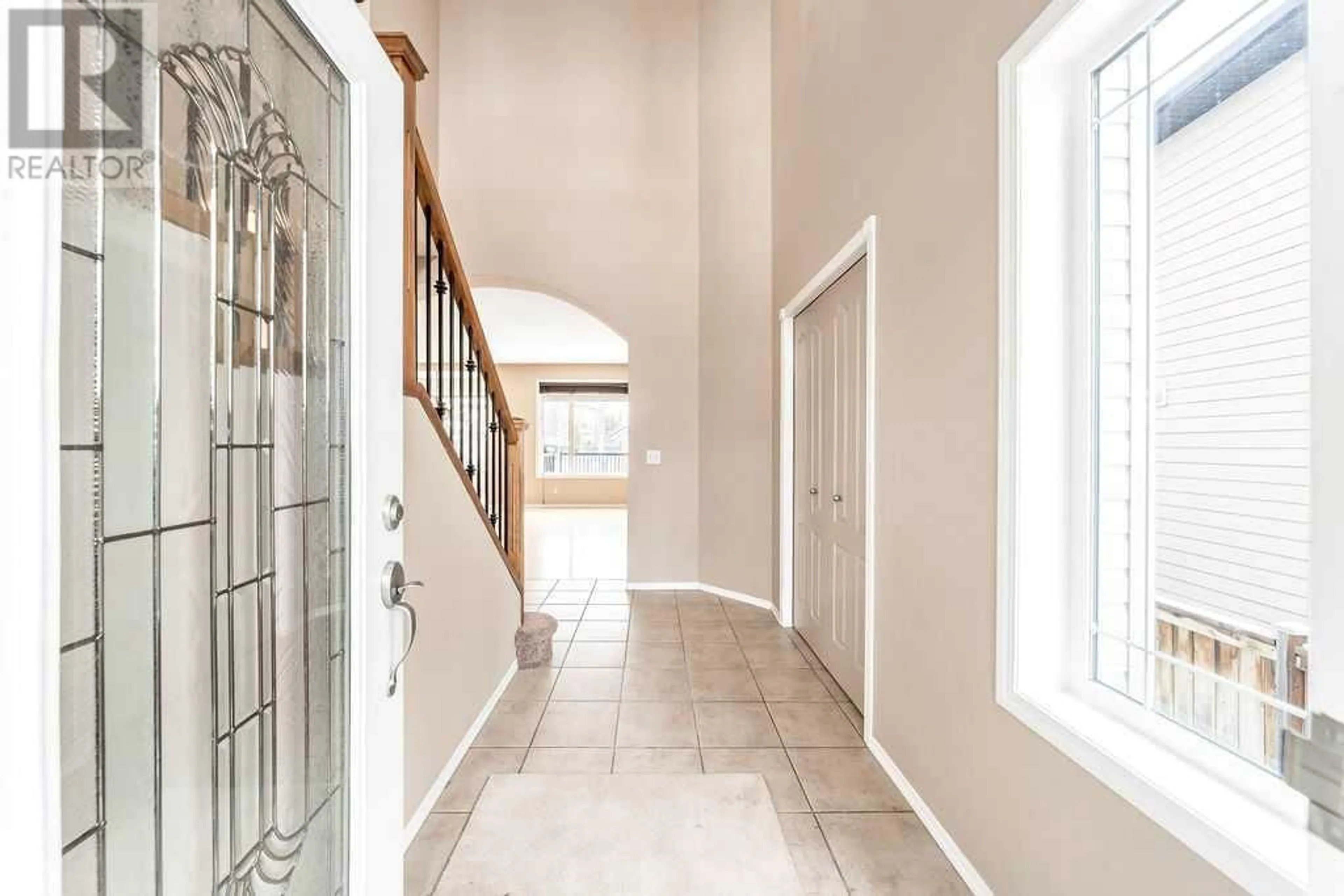610 Rocky Ridge View NW, Calgary, Alberta T3G5C2
Contact us about this property
Highlights
Estimated ValueThis is the price Wahi expects this property to sell for.
The calculation is powered by our Instant Home Value Estimate, which uses current market and property price trends to estimate your home’s value with a 90% accuracy rate.Not available
Price/Sqft$380/sqft
Days On Market18 days
Est. Mortgage$3,328/mth
Tax Amount ()-
Description
FINISHED BASEMENT | 4 BEDROOMS | BONUS ROOM. Fabulous home nestled in a peaceful cul-de-sac in Rocky Ridge. This home provides a welcoming atmosphere, perfect for families desiring a suburban lifestyle with easy access to amenities. Upon entering, you are met with soaring ceilings in the entryway and an OPEN CONCEPT layout connecting the living, dining, and kitchen area. The living room features a GAS FIREPLACE adjacent to your bright and spacious kitchen featuring a corner pantry and TONS of STORAGE space. Just off the dining room, the sliding patio doors lead to a large COMPOSITE deck and a SOUTHEAST-facing backyard, providing abundant sunlight throughout the day. Upstairs, discover a spacious BONUS ROOM with built-in storage and seating, offering picturesque MOUNTAIN VIEWS. Down the hall, you'll find three sizeable bedrooms, each equipped with CUSTOM CLOSET organizers, and a primary bedroom with a generous 4-piece ensuite. The fully finished basement includes an open recreation space, a 3-piece bathroom, and a roomy bedroom. Additional features of this home include CENTRAL A/C, ample storage, and a fully insulated and DRYWALLED garage. The location offers easy access to the LRT station, shopping, the NW rec center, and Stoney Trail, all within a 12-minute walk. Don't miss this unique opportunity to own a home that effortlessly blends natural beauty with a prime location. (id:39198)
Property Details
Interior
Features
Second level Floor
Primary Bedroom
10.92 ft x 16.08 ftBedroom
9.25 ft x 12.42 ftBedroom
9.25 ft x 12.42 ft4pc Bathroom
4.92 ft x 10.92 ftExterior
Parking
Garage spaces 4
Garage type Attached Garage
Other parking spaces 0
Total parking spaces 4
Property History
 43
43



