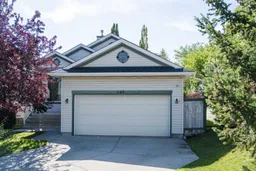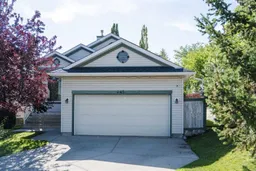Rare 4-Level Split in Rocky Ridge and Royal Oak – Over 2,250 sq. ft. of living space! This beautifully maintained home with double attached garage is perfectly situated at the end of a quiet cul-de-sac with a park and green space right across the street. This home is within walking distance to the Tuscany LRT station and the Rocky Ridge Ranch House with its activity rooms, children’s pool, tennis and basketball courts. The main floor is bright and inviting with hardwood floors, vaulted ceilings, and large windows that flood the living and dining areas with natural light. The kitchen features a 10' ceiling, stainless steel appliances, an oversized pantry, and a sunny eating nook overlooking the 3rd level. The 3rd level offers a cozy family room with a corner fireplace, a 3rd bedroom, and a full bathroom. Upstairs, you’ll find two spacious bedrooms, each with its own bathroom, including the primary suite with walk-in closet and private ensuite. The fully finished basement includes a large rec room, office space, laundry, and ample storage. Outside, enjoy a large west-facing backyard with a deck and storage shed. Recent updates include triple-pane windows, hot water tank, and refreshed bathrooms with new vanities, toilets, and vinyl plank flooring. This is a fantastic family home in a great location with wonderful neighbors — a true gem in the border of Rocky Ridge and Royal Oak!
Inclusions: Dishwasher,Dryer,Electric Stove,Microwave,Refrigerator,Washer,Window Coverings
 39
39



