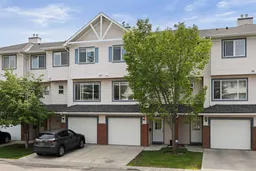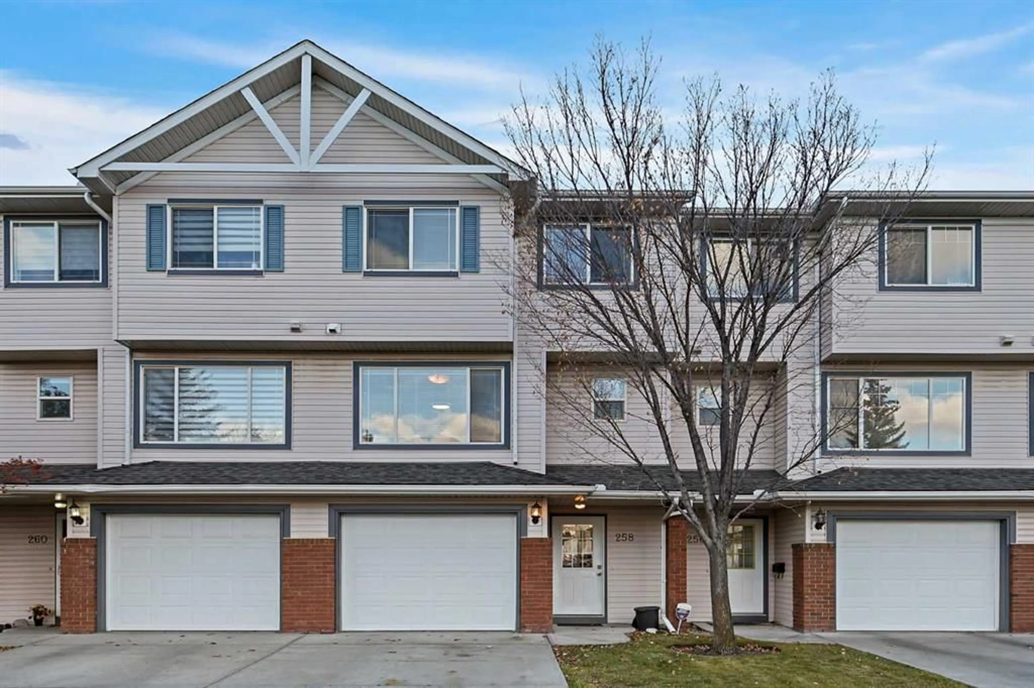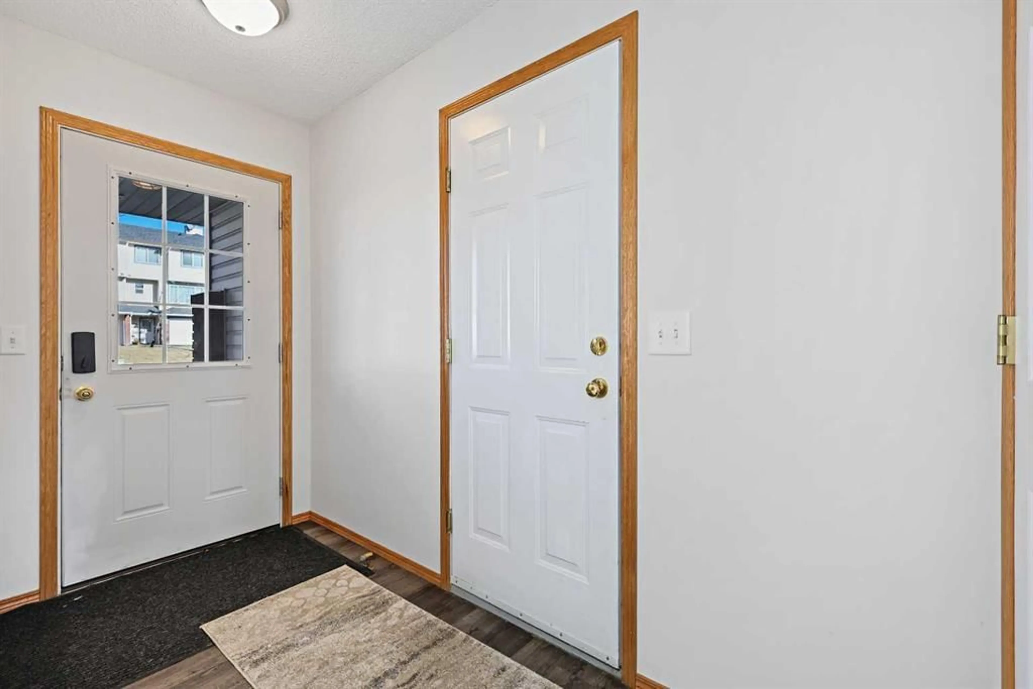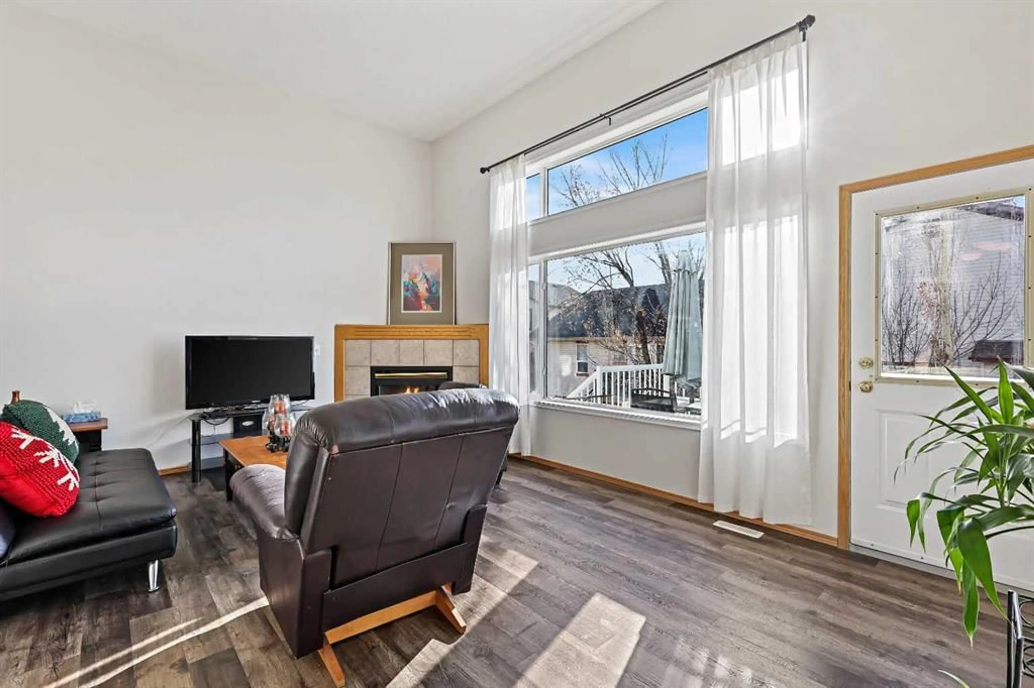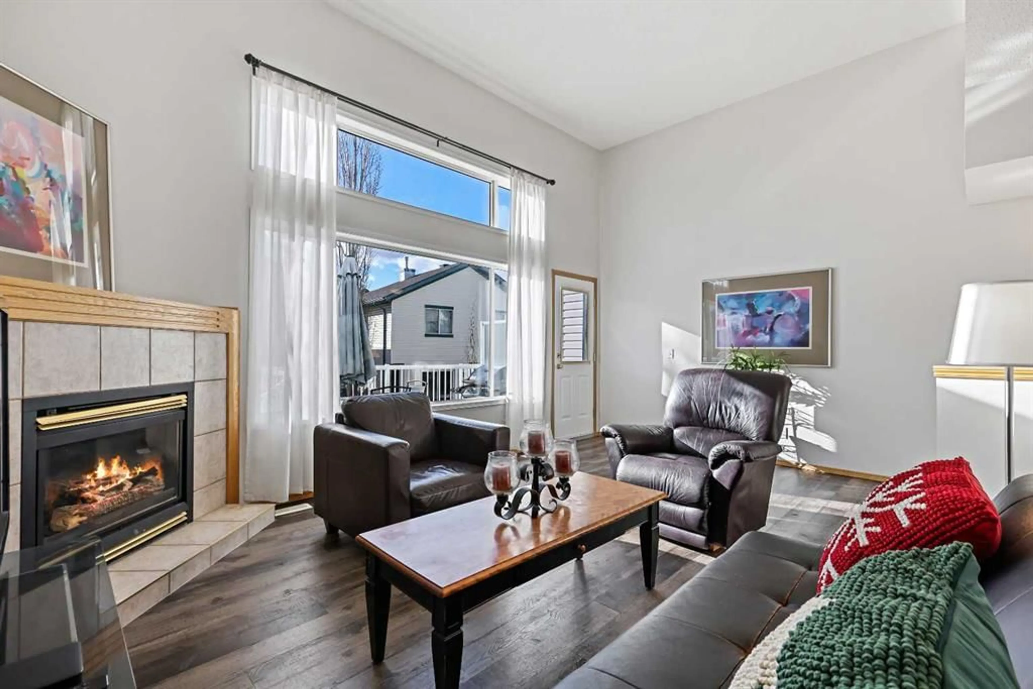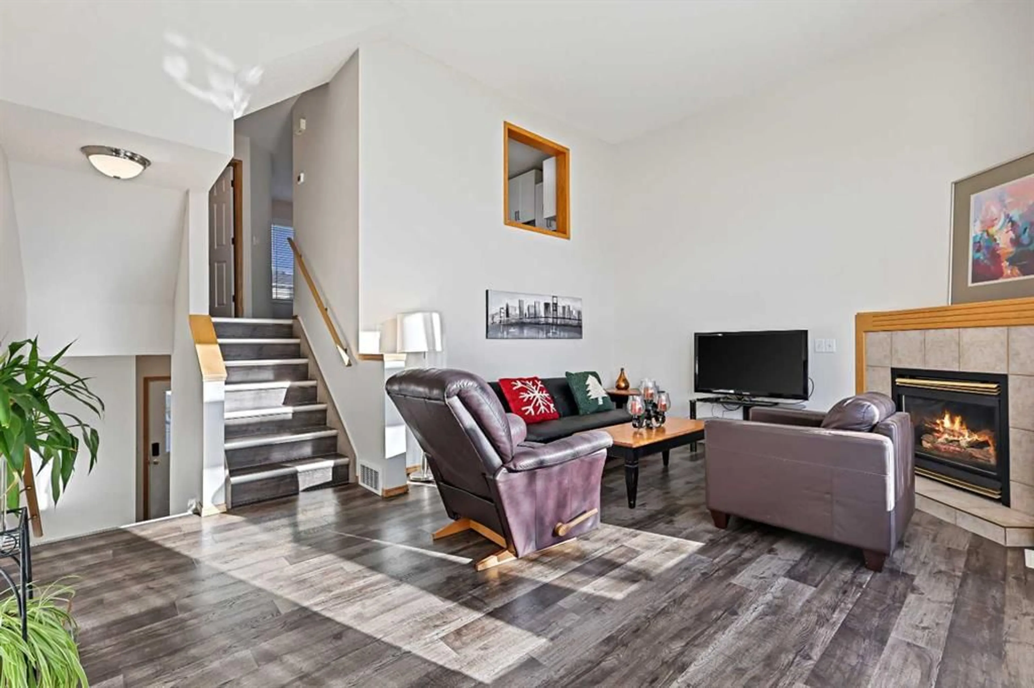258 Rocky Ridge Crt, Calgary, Alberta T3G 4S8
Contact us about this property
Highlights
Estimated valueThis is the price Wahi expects this property to sell for.
The calculation is powered by our Instant Home Value Estimate, which uses current market and property price trends to estimate your home’s value with a 90% accuracy rate.Not available
Price/Sqft$315/sqft
Monthly cost
Open Calculator
Description
Well maintained complex in a beautiful NW community of Rocky Ridge. This home has 3 bedrooms, 1.5 bathrooms, living/family room features gas fireplace, patio door leading to a nice deck. You'll find the kitchen with European style cabinetry with island, stainless steel appliance and dining room. The 3rd level leads you to 3 bedrooms and 4 pc bathroom. Public School Elem/Junior High 2.3 KM away, Catholic School Elem/Junior High is 5.5 KM, Bus stop is .2 km.
Property Details
Interior
Features
Lower Floor
Foyer
9`10" x 4`4"Exterior
Parking
Garage spaces 1
Garage type -
Other parking spaces 1
Total parking spaces 2
Property History
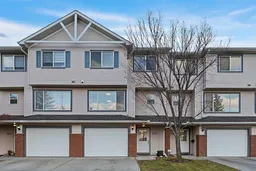 26
26