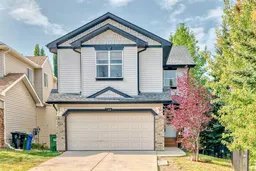This gorgeous 3 bed, 4 bath executive home is located on a quiet cul-de-sac in the family friendly community of Rocky Ridge and comes with a fully finished walk-out basement. The main level consists of an open plan with gleaming hardwood floors, high ceilings and large windows that bring in tons of natural sunlight. The kitchen is a Chef's delight offering upgraded S/S appliances, custom cabinets, a corner pantry plus granite counter-tops and a large center island that overlooks the huge living room with a cozy gas fireplace. Completing the main level is a 2pc bath, laundry area plus a good sized dining room that grants access to a large South facing deck overlooking the private backyard with a park beside. Upstairs you will find a huge bonus room and office in the front part of the home. The Master retreat comes with a walk-in closet, 4pc ensuite with a jacuzzi tub plus mountain views. Two additional bedrooms and another 4pc bath complete the upper level. The walkout basement is fully finished offering an oversized family room, 2pc bath, extra storage space plus slider doors leading to a lovely patio with a firepit. Additional bonuses include FULL access to the Rocky Ridge Ranch Homeowners Association which offers year round activities such as Tennis/Basketball Courts, Playground, Splash Pool, Lake/Boat Rentals plus a Skating Rink and Snow Clearing in the Winter. This home is located close to schools, parks, the YMCA, major shopping/restaurants, City transit and easy access to main roadways.
Inclusions: Central Air Conditioner,Dishwasher,Dryer,Electric Stove,Garage Control(s),Range Hood,Refrigerator,Washer,Window Coverings
 37
37


