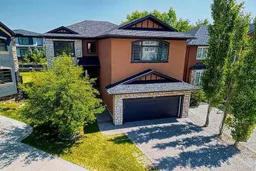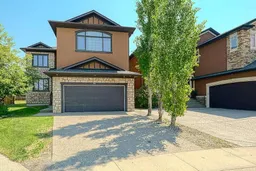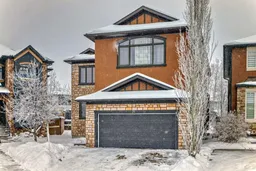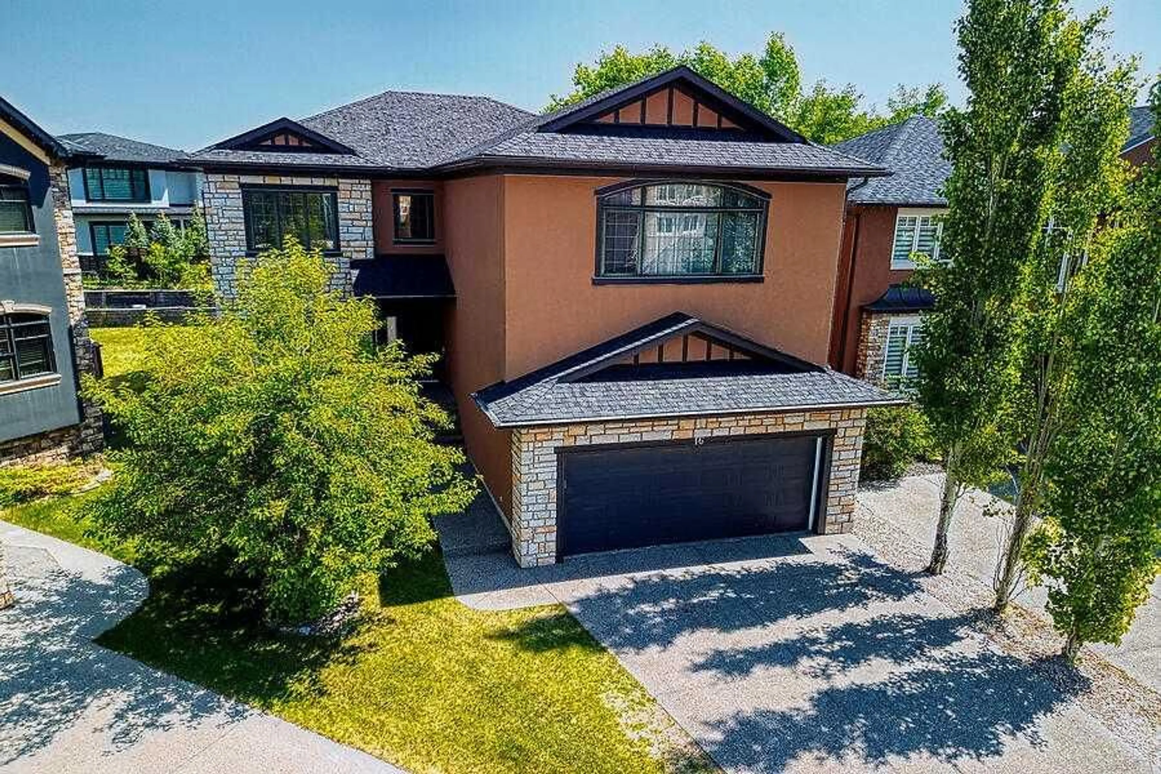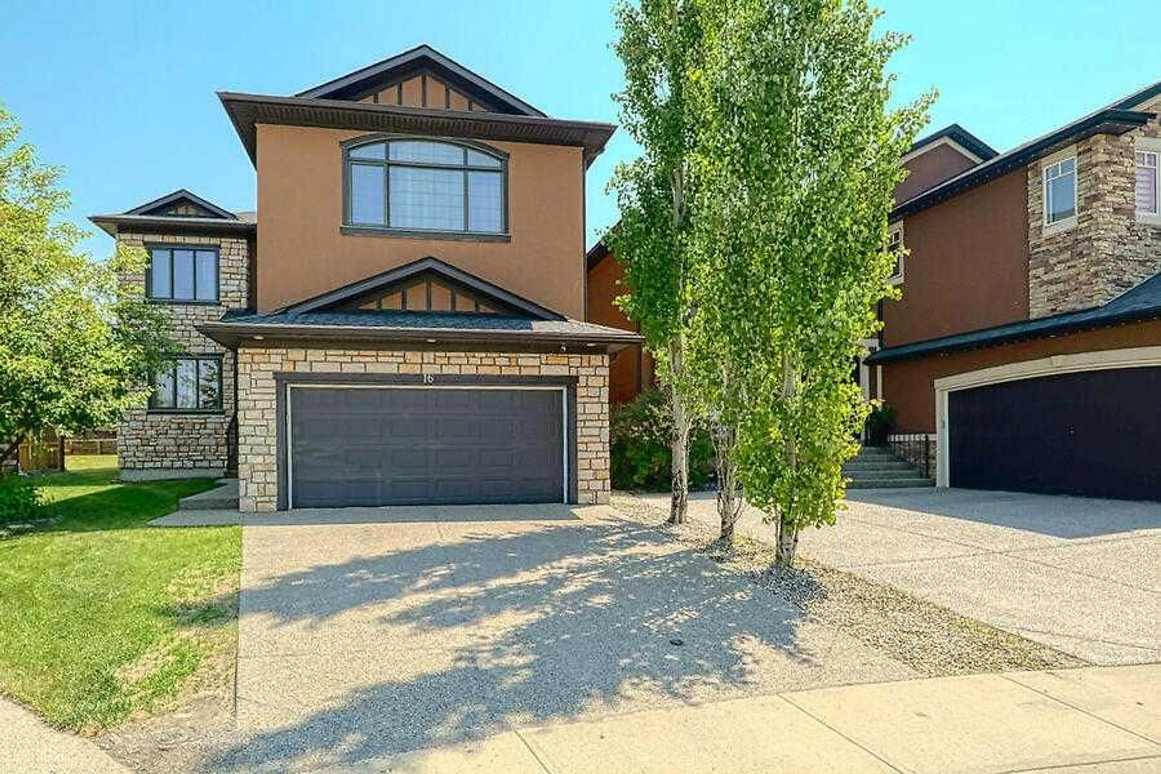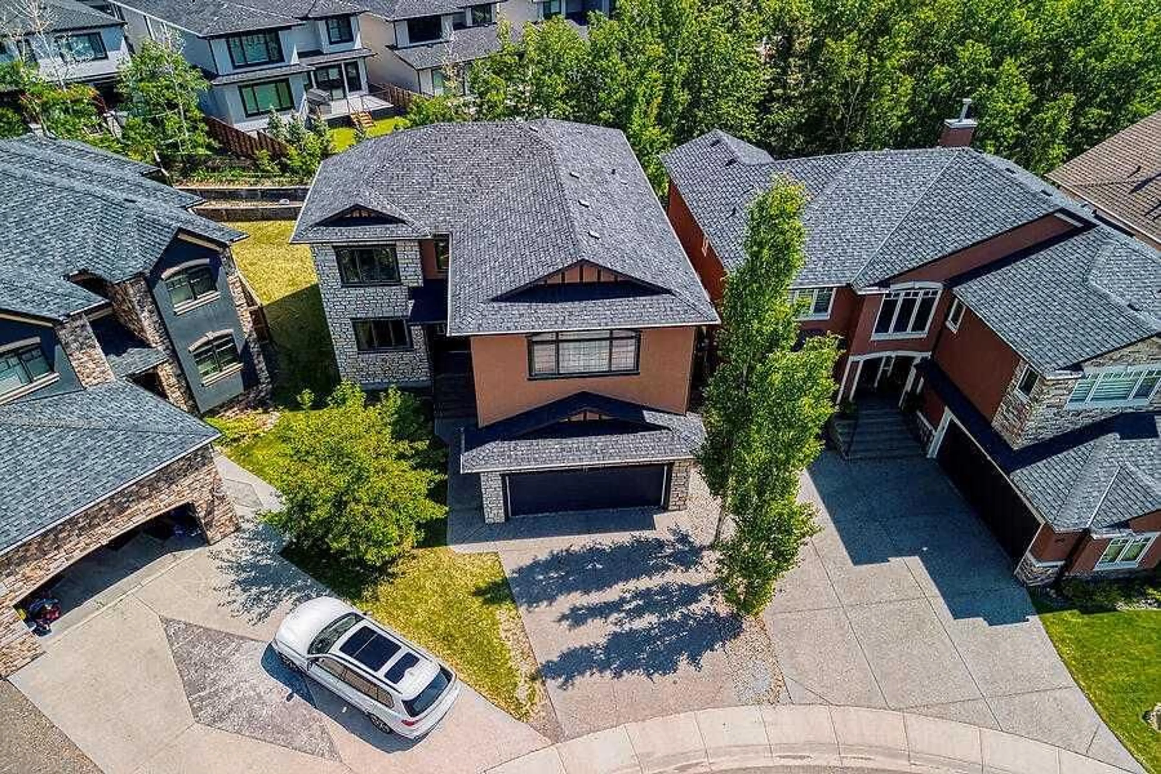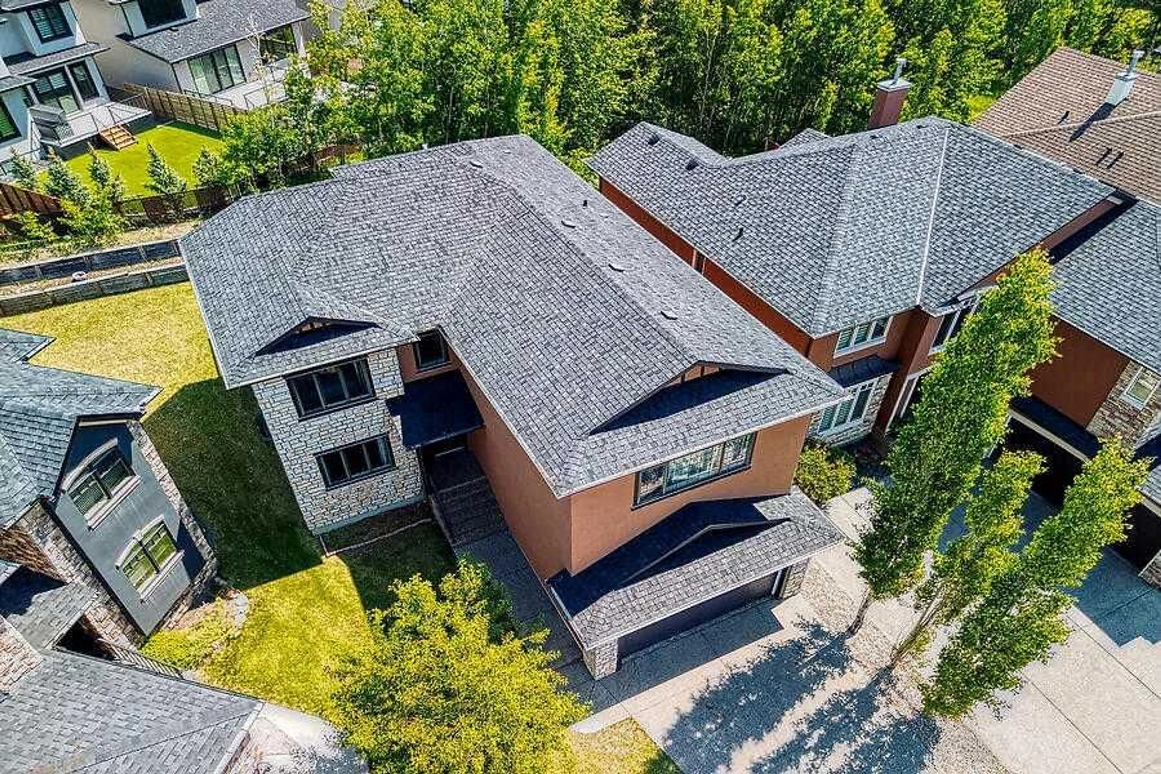16 Rockcliff Pt, Calgary, Alberta T3G 5Z4
Contact us about this property
Highlights
Estimated valueThis is the price Wahi expects this property to sell for.
The calculation is powered by our Instant Home Value Estimate, which uses current market and property price trends to estimate your home’s value with a 90% accuracy rate.Not available
Price/Sqft$350/sqft
Monthly cost
Open Calculator
Description
OPEN HOUSE SATURDAY, FEB 21 FROM 12-2PM****Location, location, location. This executive two-storey estate home is ideally situated in the sought-after community of Rock Lake Estates, cornering onto a treed green space and offering quick access to parks, walking paths, top-tier schools, and major routes including Crowchild Trail, Stoney Trail, and Highway 1A for easy mountain getaways. With over 3,700 square feet of developed living space, this home provides ample room for a growing family. Enter into a large foyer with soaring 20-foot ceilings and an open spiral staircase. Circular open staircase presents a very open-concept connecting the spacious living room, complete with a three-sided gas fireplace, to the dining area and gourmet kitchen. The kitchen features stainless steel appliances, a gas range, built-in oven and microwave, granite countertops, a large working island with eating bar, and a corner pantry. Maple hardwood flooring flows throughout the main level, which also features a private office with double doors, a walk-through mudroom with abundant storage connecting the front entry to the attached back landing going to the double garage, a generous laundry room, and a stylish two-piece bathroom. Step outside from the kitchen to a large deck, perfect for relaxing or entertaining while overlooking the fully fenced and landscaped backyard. Upstairs, you’ll find a spacious bonus room with a built-in entertainment centre and gas fireplace, offering mountain views on clear days. The master bedroom is it's own private retreat , featuring a three-sided fireplace, private upper deck, and an ensuite with steam shower, jetted soaker tub, dual vanities, and a large walk-in closet. Two additional bedrooms and a four-piece bathroom complete the upper level, with new vinyl plank flooring in the upstairs bathroom and updated lighting in all bathrooms above grade. The fully finished basement adds even more livable space and offers excellent potential for future customization, featuring a large recreation area, two additional bedrooms, a three-piece bathroom, and durable vinyl plank flooring throughout. Thoughtfully designed and ideally located, this exceptional property presents a truly outstanding investment opportunity.
Upcoming Open House
Property Details
Interior
Features
Main Floor
Entrance
10`4" x 6`2"Walk-In Closet
6`0" x 7`3"Office
10`8" x 9`11"Living Room
17`5" x 17`11"Exterior
Features
Parking
Garage spaces 2
Garage type -
Other parking spaces 2
Total parking spaces 4
Property History
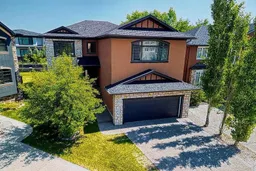 49
49