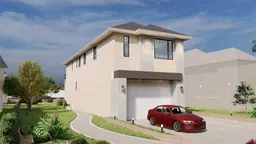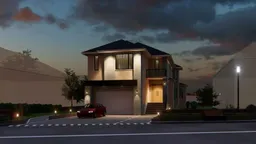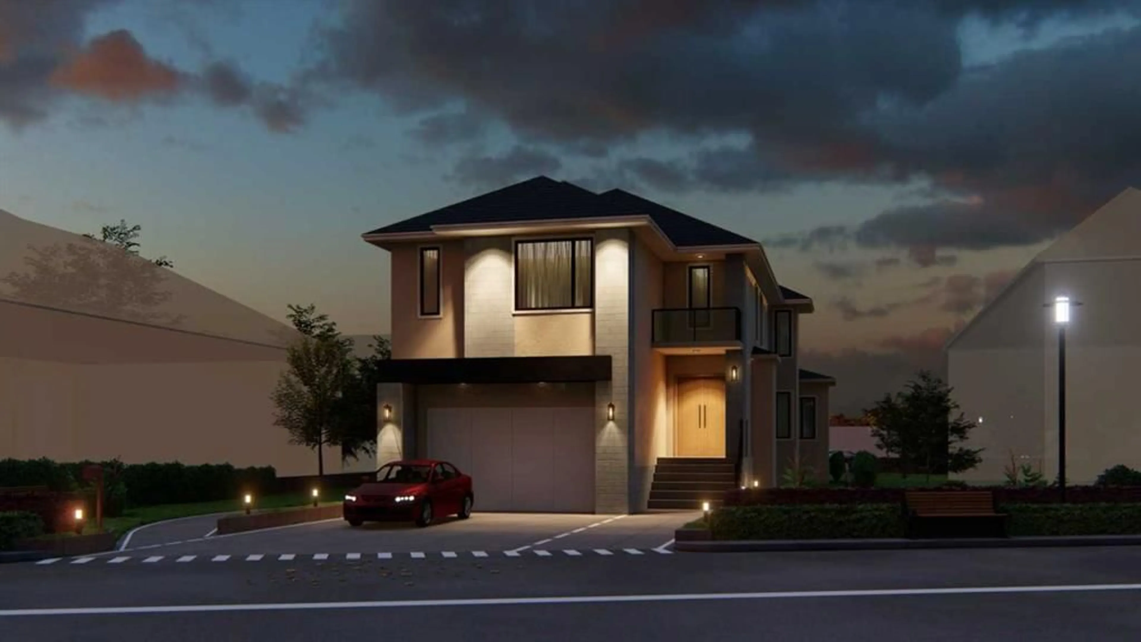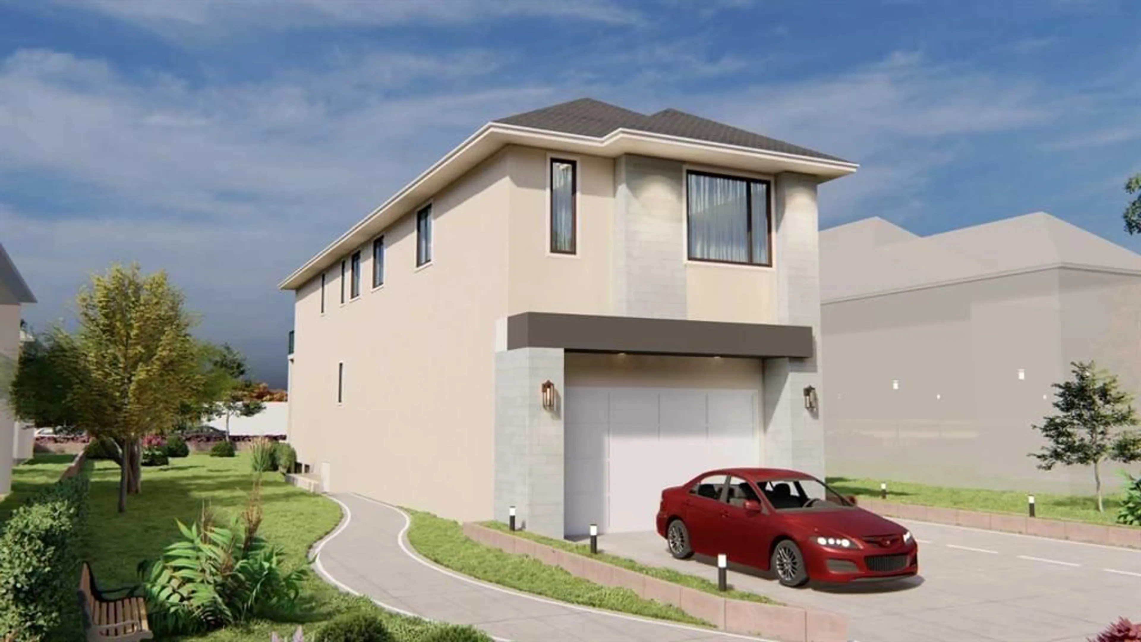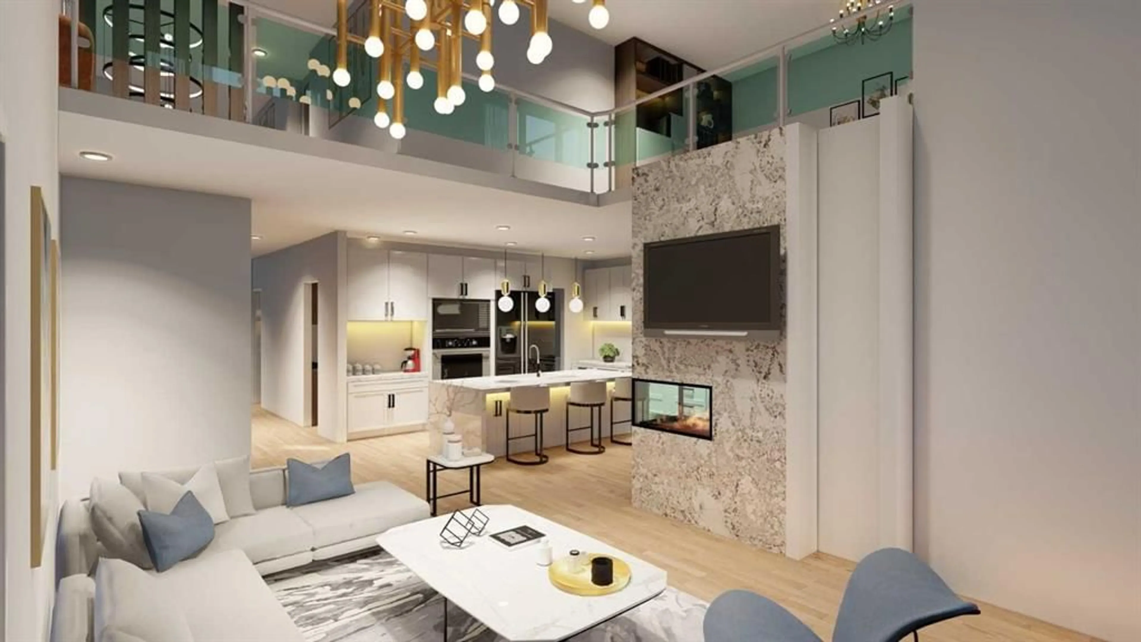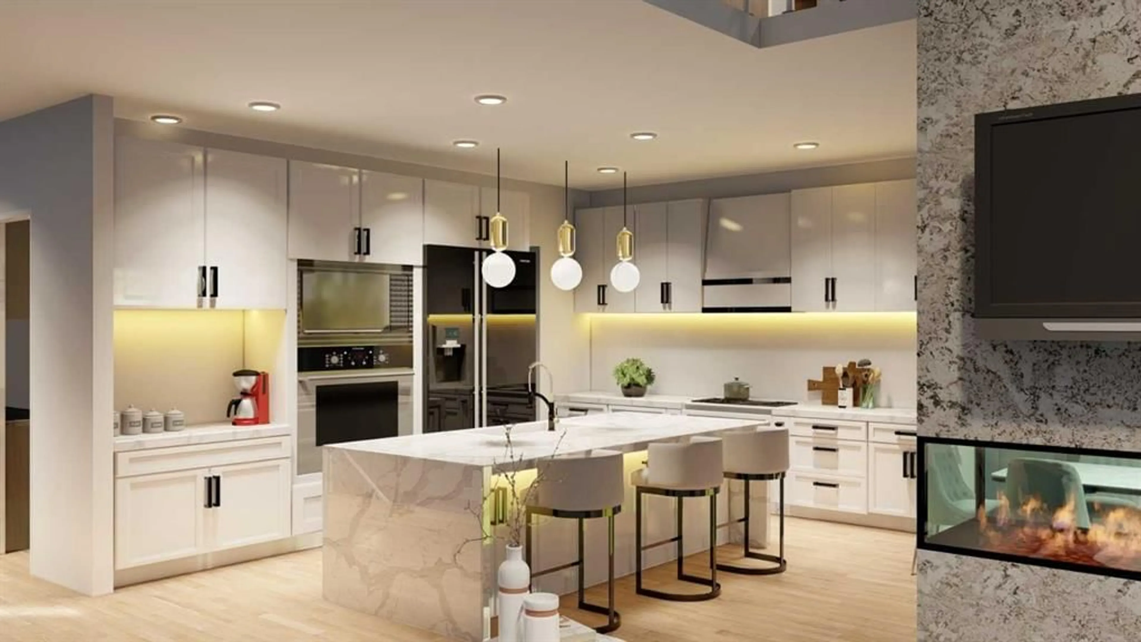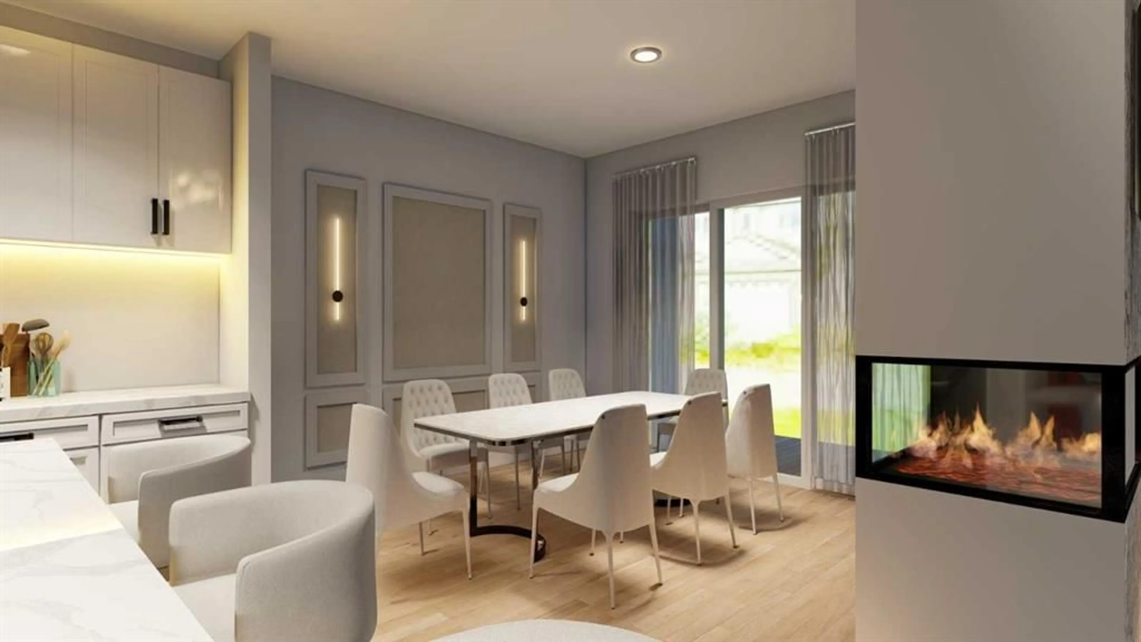14 Rock Lake Pl, Calgary, Alberta T3G 0G1
Contact us about this property
Highlights
Estimated valueThis is the price Wahi expects this property to sell for.
The calculation is powered by our Instant Home Value Estimate, which uses current market and property price trends to estimate your home’s value with a 90% accuracy rate.Not available
Price/Sqft$513/sqft
Monthly cost
Open Calculator
Description
EXECUTIVE HOME | BACKING TO GREEN SPACE | MILLIONAIRE’S VIEW | SPICE KITCHEN | 10 FT CEILINGS | CUL-DE-SAC | OPEN TO BELOW Welcome to another quality home built by Marroon Homes!! This brand-new, custom-built luxury home in the highly sought-after community of Rocky Ridge will offer over 4,800 sq ft of refined living space, including 6 spacious bedrooms—4 on the upper level with private ensuite bathrooms, and 2 additional bedrooms in the finished basement. Designed for modern family living, the main floor will showcase a grand foyer, open-concept living and dining areas, a chef-inspired kitchen with premium finishes, a spice kitchen, and a private office or den. A spacious mudroom, powder room, and elegant finishes throughout complete the main level. The basement offers a rare and remarkable combination of a self-contained in-law / legal suite alongside a private owner’s retreat. It extends your living space with two large bedrooms, two full baths, and a generous rec room—ideal for guests, teens, or extended family. A rare triple car garage provides ample room for parking and storage. Nestled in one of northwest Calgary’s most prestigious communities, this home is just minutes from the Tuscany LRT, Royal Oak Centre, schools, scenic walking trails, and easy access to major roadways. This is a rare opportunity to own a brand-new luxury home tailored to both comfort and style in the heart of Rocky Ridge.
Property Details
Interior
Features
Main Floor
Office
9`10" x 8`9"Living Room
15`0" x 16`7"Dining Room
13`0" x 11`2"Kitchen
9`10" x 9`9"Exterior
Features
Parking
Garage spaces 1
Garage type -
Other parking spaces 4
Total parking spaces 5
Property History
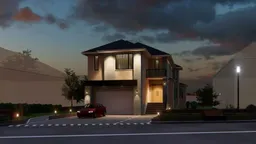 35
35