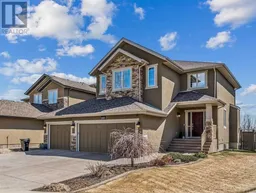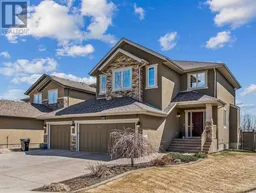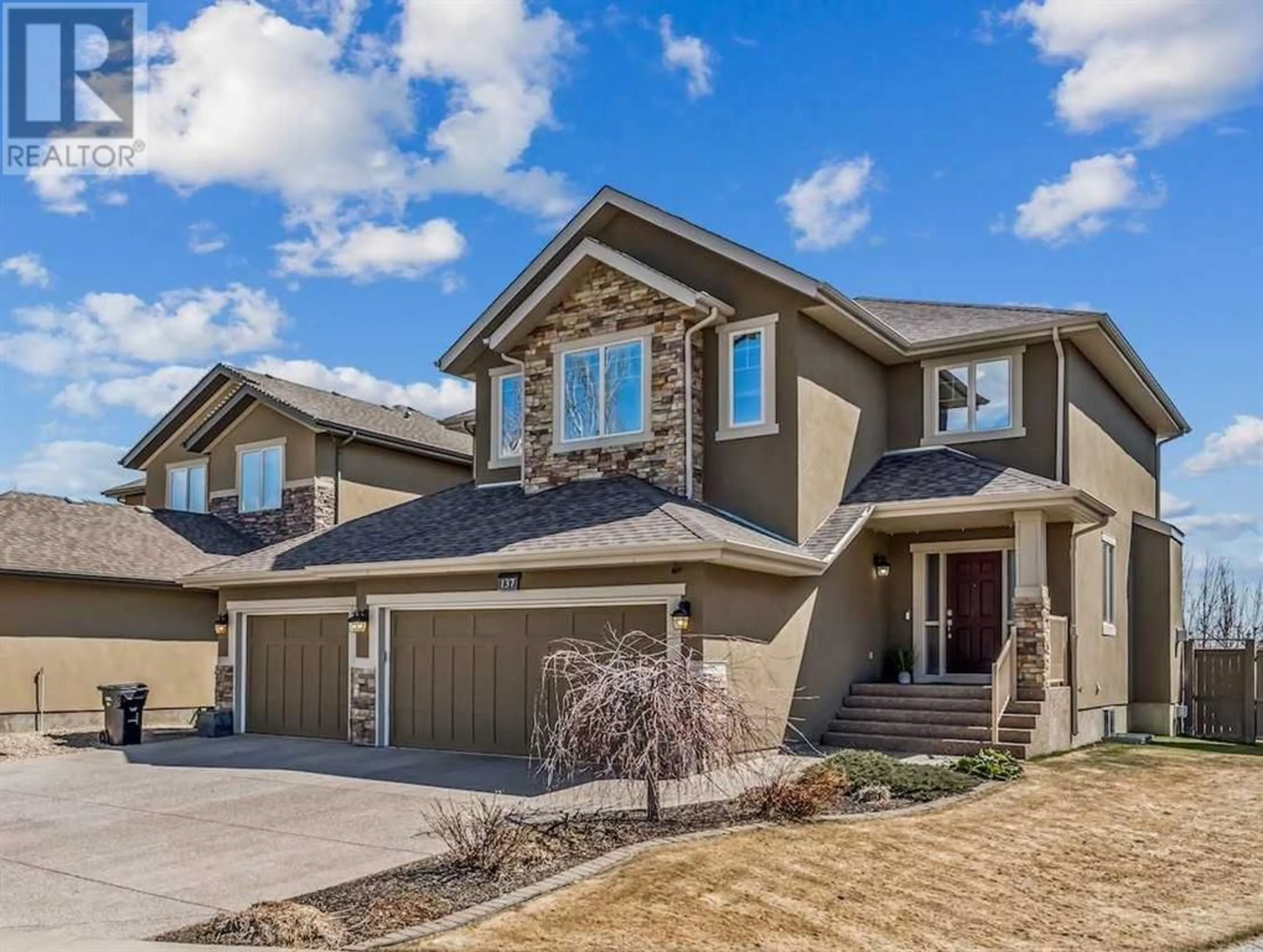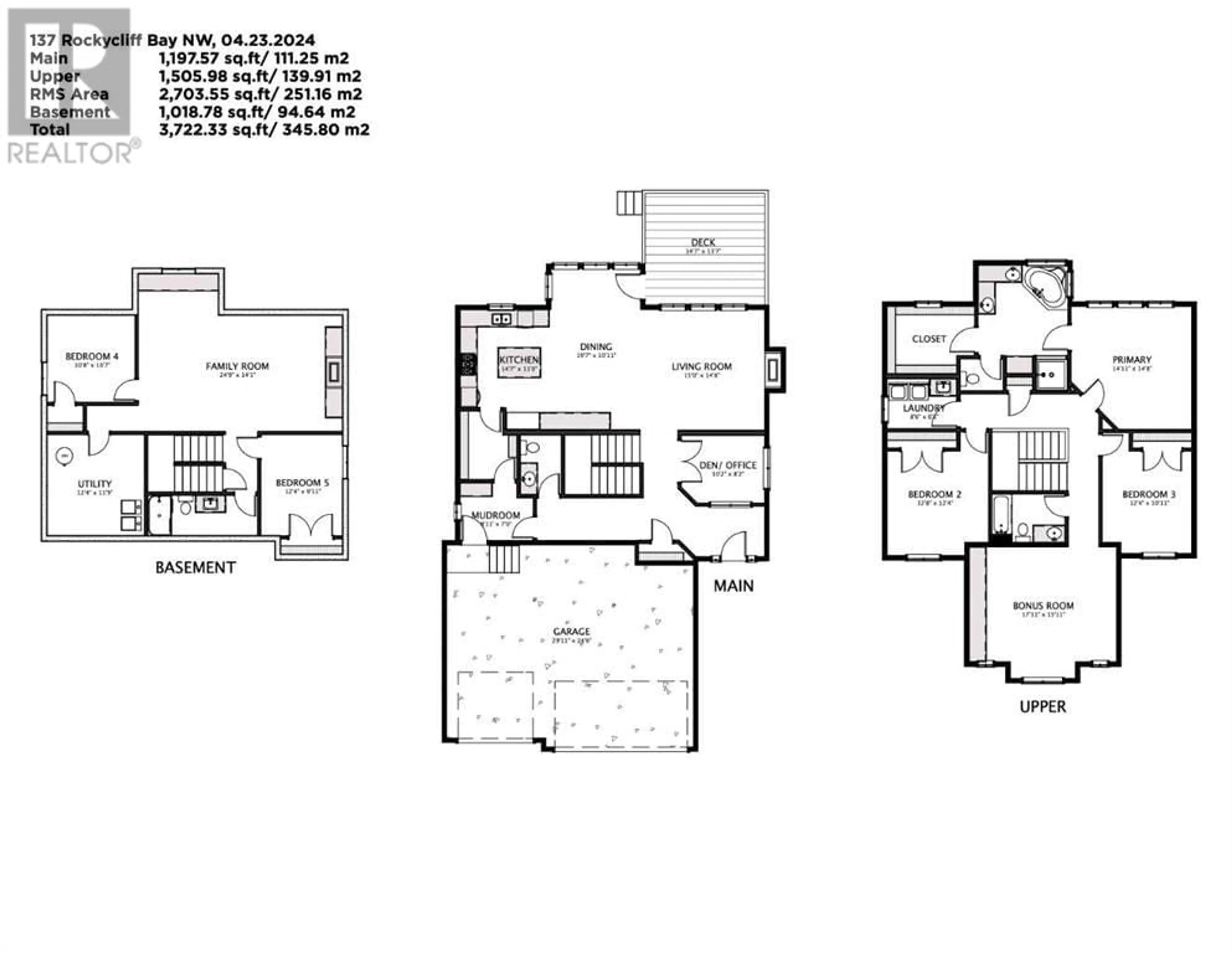137 Rockcliff Bay NW, Calgary, Alberta T3G5Z5
Contact us about this property
Highlights
Estimated ValueThis is the price Wahi expects this property to sell for.
The calculation is powered by our Instant Home Value Estimate, which uses current market and property price trends to estimate your home’s value with a 90% accuracy rate.Not available
Price/Sqft$443/sqft
Days On Market9 days
Est. Mortgage$5,153/mth
Tax Amount ()-
Description
Nestled in the serene community of Rock Lake ESTATES this stunning 2 Storey Home has 3722 sq ft of developed living space. 5 bedrooms + office/den, bonus room, family room & 4 bathrooms with a private SE facing backyard in Rocky Ridge!!! The main floor boasts a spacious living room with a gas fireplace and wall unit. The large windows flood the room with natural light, creating a warm and inviting atmosphere perfect for entertaining guests or enjoying quiet evenings with family. The gourmet kitchen is a chef's delight, featuring high-end stainless steel appliances including a massive fridge & freezer, custom hoodfan setup, granite countertops, a center island with breakfast bar seating and a extra large walk thru pantry that conveniently connects with the mud room and lockers. Adjacent to the kitchen is the dining area, ideal for hosting dinner parties or family gatherings with the French door that leads to maintenance free deck with BBQ gasline. Upper level hosts the large bonus room with vaulted ceilings and a fireplace to cozy up to on those chilly nights. The luxurious master suite, with spa-like 5 piece ensuite bathroom features a CUSTOM shower with 6 sprayer heads, deep soaking tub, dual vanities and a huge walk-in closet that’s about the size of a bedroom! 2 additional bedrooms with closets, 4-piece bathroom and laundry room with sink complete this level. Professionally developed basement with 9-foot ceilings, & IN-FLOOR HEATING offers additional living space, with a large family room featuring a fireplace with built-ins and dry bar, 2 more bedrooms, 3-piece bathroom and utility room with storage. The outdoor oasis has a beautifully landscaped backyard, featuring a maintenance free deck, patio with firepit perfect for summer barbecues and outdoor entertaining. Special features include: 3 car garage with in-floor heating, central AC, exquisite lighting package in basement, 2 high end furnaces & hot water tanks, central vac, granite throughout, built-in speaker s throughout, underground sprinklers the list goes on!! On a quiet cul-de-sac, across the street from a large pond where birds & wild-life thrive. EASY ACCESS to Tuscany/Rocky Ridge LRT Station, Stoney Trail, + Hwy 1A to commute to work/take drive. BOOK your showing TODAY!!! (id:39198)
Property Details
Interior
Features
Second level Floor
Bonus Room
17.92 ft x 15.92 ftBedroom
12.67 ft x 12.33 ftBedroom
12.33 ft x 10.92 ftLaundry room
8.50 ft x 6.08 ftExterior
Parking
Garage spaces 6
Garage type -
Other parking spaces 0
Total parking spaces 6
Property History
 42
42 42
42



