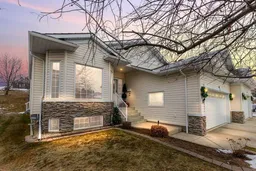This impressive Villa offers the ultimate lifestyle upgrade! Situated on a quiet cul-de-sac, this home is packed with modern features and conveniences. Step inside to discover a spacious, open floor plan adorned with vaulted ceilings and flooded with natural light. The main floor features a beautiful dining room with a bay window. Enjoy the updated kitchen complete with new countertops and appliances, a stylish island, skylight, and additional breakfast nook. In the heart of it all you'll find the cozy living room where the gas fireplace and feature windows frame a private backyard oasis with mature trees. The perfect spot for bird watching. The primary bedroom is designed for relaxation, easily accommodating oversized furniture and boasting a walk-in closet with built-in shelving. The large ensuite offers a corner jetted soaking tub, separate shower, extended vanity, and a private water closet. You’ll also love the convenience of main-floor laundry. The lower level impresses with a massive recreation room, complete with many windows. Down here you will find TWO additional bedrooms, a full bathroom, and a sprawling storage room complete with built-in shelving and a workbench - space for days! This property's other upgrades include upgraded window coverings, durable high-impact asphalt roofing, maintenance-free concrete sloped window wells, and an underground sprinkler system. The attached two-car garage is a standout, featuring epoxy floors, hot and cold water taps, and ample space to fit two large vehicles. Outdoor maintenance is negligible, with landscaping and snow removal taken care of. It's your time to enjoy life! Located just steps from the community pathway system, lake area and recreation center, where you can skate, stroll, or simply unwind. Rocky Ridge has a great lake and splash-pool for the grandkids (bordering onto Rocky Ridge Villas), pickle ball court, plus a large YMCA nearby. Close to so many amenities. This villa is not just a home it's a gateway to a carefree and vibrant lifestyle. One you will be proud to call home. Schedule your private viewing today and experience this extraordinary home for yourself!
Inclusions: Dishwasher,Dryer,Electric Stove,Garburator,Microwave Hood Fan,Refrigerator,Washer,Window Coverings
 40Listing by pillar 9®
40Listing by pillar 9® 40
40


