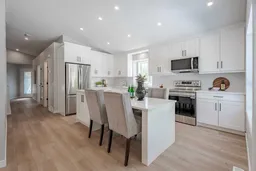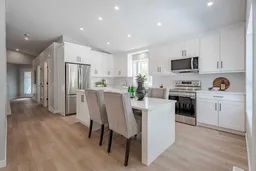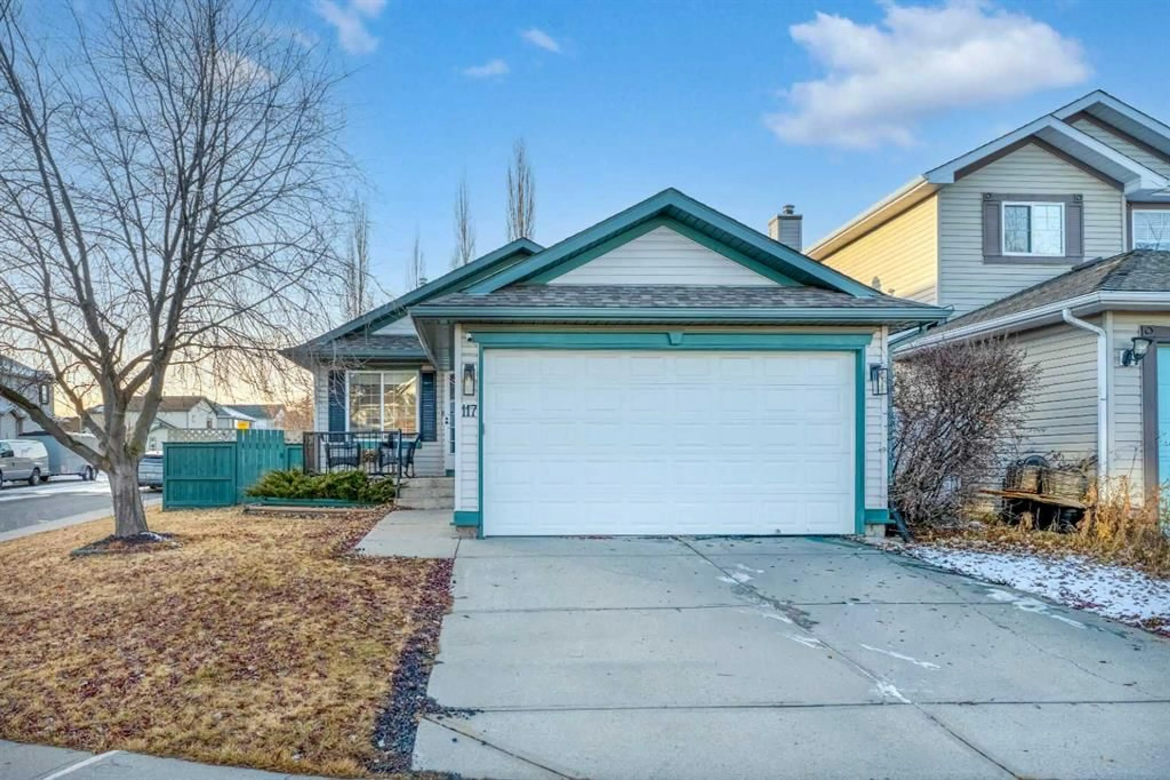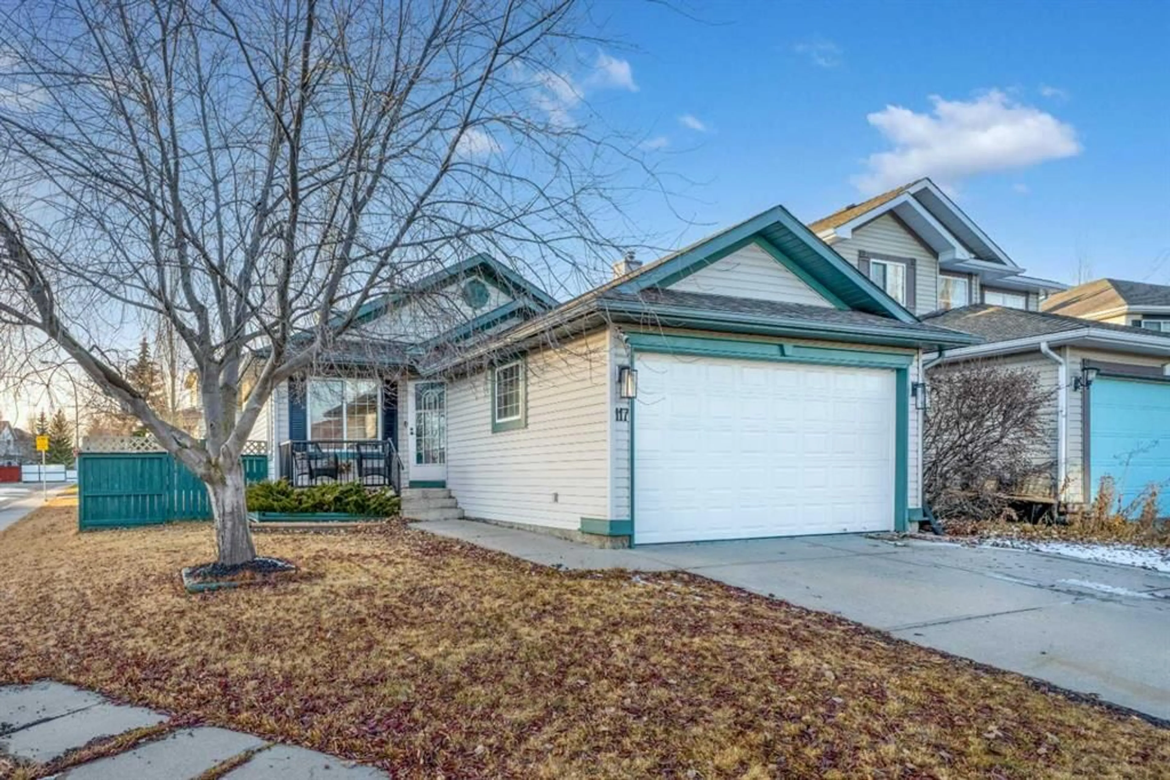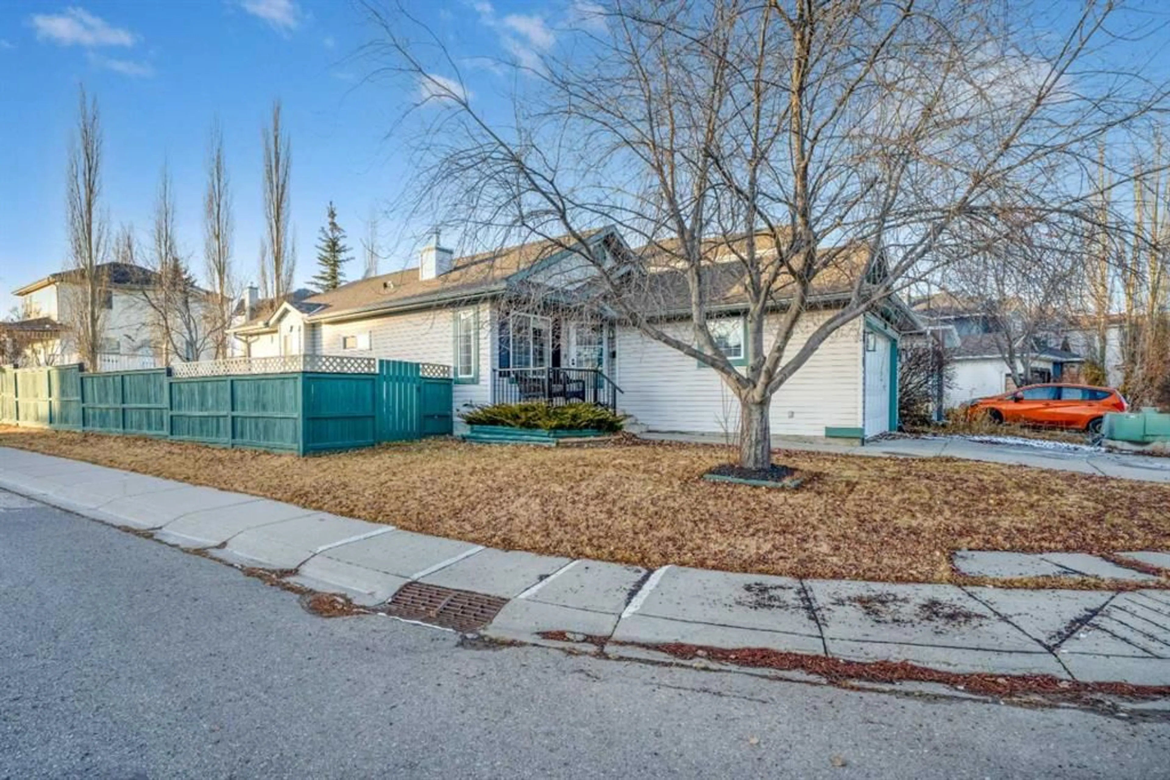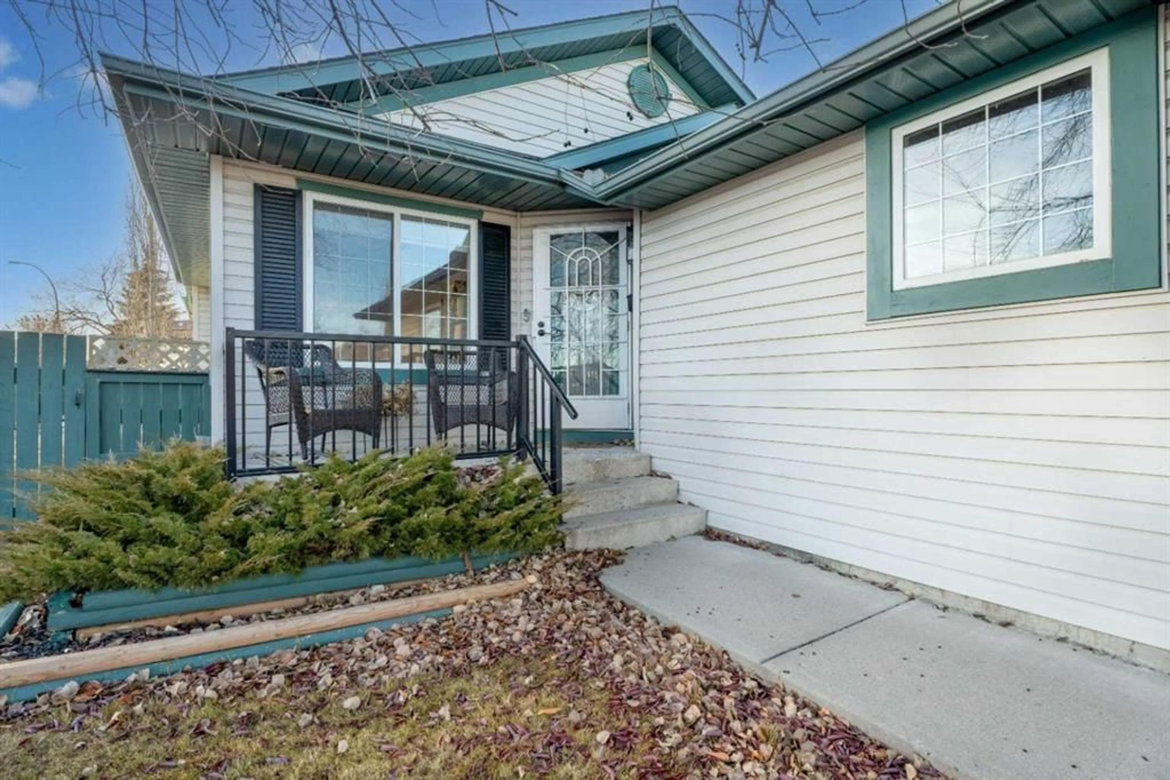117 Rocky Ridge Landng, Calgary, Alberta t3g 4h5
Contact us about this property
Highlights
Estimated valueThis is the price Wahi expects this property to sell for.
The calculation is powered by our Instant Home Value Estimate, which uses current market and property price trends to estimate your home’s value with a 90% accuracy rate.Not available
Price/Sqft$657/sqft
Monthly cost
Open Calculator
Description
Welcome to this beautifully updated 3-bedroom, 3-bathroom family home nestled in the highly sought-after Rocky Ridge community! Step inside and be greeted by a bright, open-concept living area featuring fresh paint throughout, brand-new luxury vinyl plank flooring, and all-new modern blinds that perfectly frame the large windows. The heart of the home – a stunning gourmet kitchen – boasts sleek quartz countertops, brand-new stainless steel appliances, soft-close cabinetry, and a spacious island perfect for casual meals or entertaining. All the bathrooms have been completely renovated with contemporary finishes, including new vanities, stylish tile work, and brand-new toilets for that fresh, move-in-ready feel. Comfort is guaranteed year-round with a brand-new high-efficiency furnace and brand-new central air conditioning. Additional recent upgrades include updated plumbing and electrical and a convenient new natural gas line run directly to the backyard – ready for your dream BBQ setup. The fully finished basement offers a huge recreation room, the fourth bedroom (or ideal home office/guest suite), plenty of storage, and a laundry area with new washer and dryer. Outside, enjoy the west facing private fenced backyard with a large deck, mature trees, and plenty of room for kids and pets to play. The attached double garage, extra-wide driveway, and quiet location add the finishing touches to this turn-key property. With every major system recently replaced or upgraded – including the roof (2023), windows, furnace, central AC, and more – this home truly offers worry-free living in a fantastic location close to parks, schools, shopping, and transit. Pride of ownership shines throughout – this one won’t last! Schedule your private showing today.
Property Details
Interior
Features
Main Floor
3pc Ensuite bath
0`0" x 0`0"4pc Bathroom
0`0" x 0`0"Bedroom
10`5" x 9`0"Kitchen
16`4" x 13`3"Exterior
Features
Parking
Garage spaces 2
Garage type -
Other parking spaces 2
Total parking spaces 4
Property History
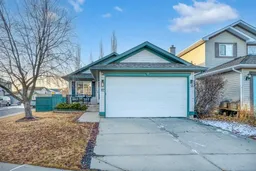 44
44