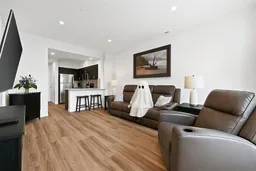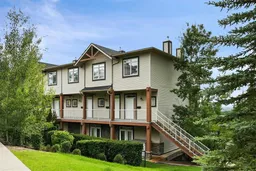Welcome to your Rocky Ridge retreat, a two-storey condo where thoughtful design meets mountain-view magic. With over $40,000 in upgrades, this isn’t just a renovation - it’s a reinvention of space, light, and style.
Step inside and you’ll feel it immediately : airy 9-foot ceilings, endless sunlight from oversized south-facing windows, and a flow that just makes sense. The main floor shines with new wide-plank luxury vinyl, modern lighting, and a completely redesigned kitchen, quartz countertops, Italian tile backsplash, new fixtures, pot lights, and yes… the popcorn ceiling is officially gone.
Upstairs, the primary suite is pure calm, offering panoramic greenspace views and a sleek private ensuite. The second bedroom is generous and bright, with double closets and access to an updated 4-piece bath that feels straight out of a boutique hotel.
Practical perks? Two titled underground parking stalls, a titled storage locker, and access to a fully equipped fitness centre all within a well-managed complex surrounded by parks, transit, and the best of Rocky Ridge.
Whether you’re a first-time buyer, downsizer, or investor, this home checks every box: stylish, move-in ready, and filled with natural light.
Elevated living starts here. Book your showing today, your next chapter in Rocky Ridge is waiting.
Inclusions: Dishwasher,Electric Stove,Microwave,Refrigerator,Washer/Dryer
 28
28



