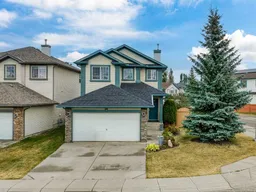Welcome to this well-kept, single-owner home tucked into the community of Rocky Ridge. Freshly painted inside, it’s ready and waiting for its next chapter. The main floor greets you with an open layout where the living room, dining area, and updated kitchen all flow together. Big windows overlook the private, fenced backyard, filling the space with natural light. Just off the kitchen, you’ll find the entry from the double attached garage along with a pantry, closet, and a convenient half bath. Step outside and the backyard opens up—a larger lot than you might expect, wrapping around to the side yard with plenty of space to spread out. The deck and firepit are perfect for quiet evenings with friends or a relaxed Sunday morning coffee. Upstairs you’ll find three bedrooms. The primary suite includes a walk-in closet and its own ensuite bathroom, while the bedroom above the garage offers a bonus—mountain views on clear days. The laundry room is just off the primary bathroom, making chores that much easier. The basement is partially developed, giving you a head start on extra living space. A family room, bedroom, and bathroom are already in the works, leaving room for your own finishing touches. All of this comes with the convenience of nearby transit—the Tuscany C-Train station is about a nine-minute bus ride away, with just a short walk on either end. This is a comfortable, practical home with thoughtful updates, a great layout, and a backyard you’ll love spending time in.
Inclusions: Dishwasher,Electric Stove,Freezer,Range Hood,Refrigerator,Washer/Dryer
 38
38


