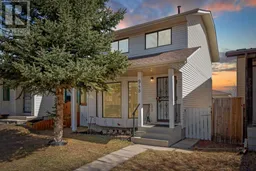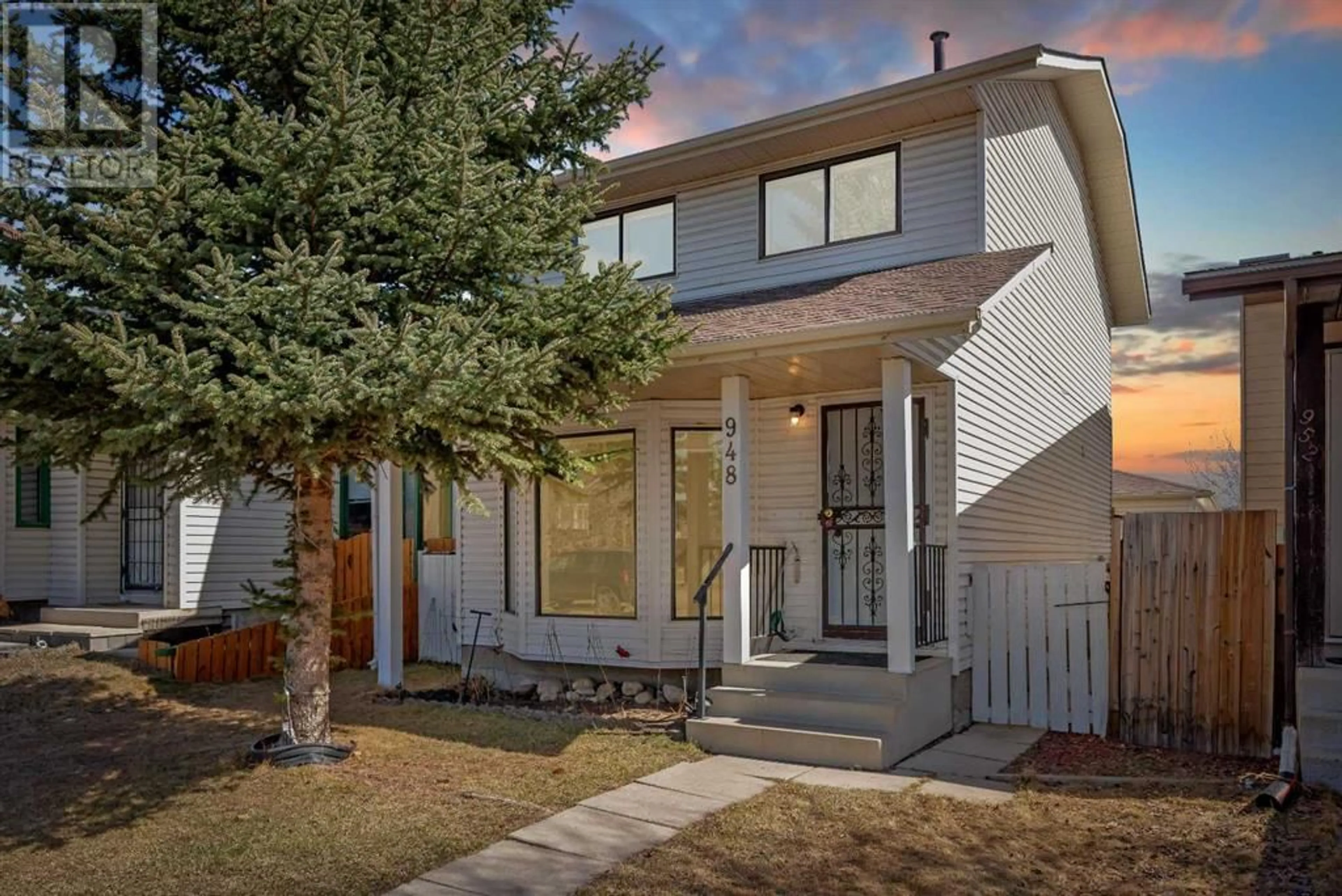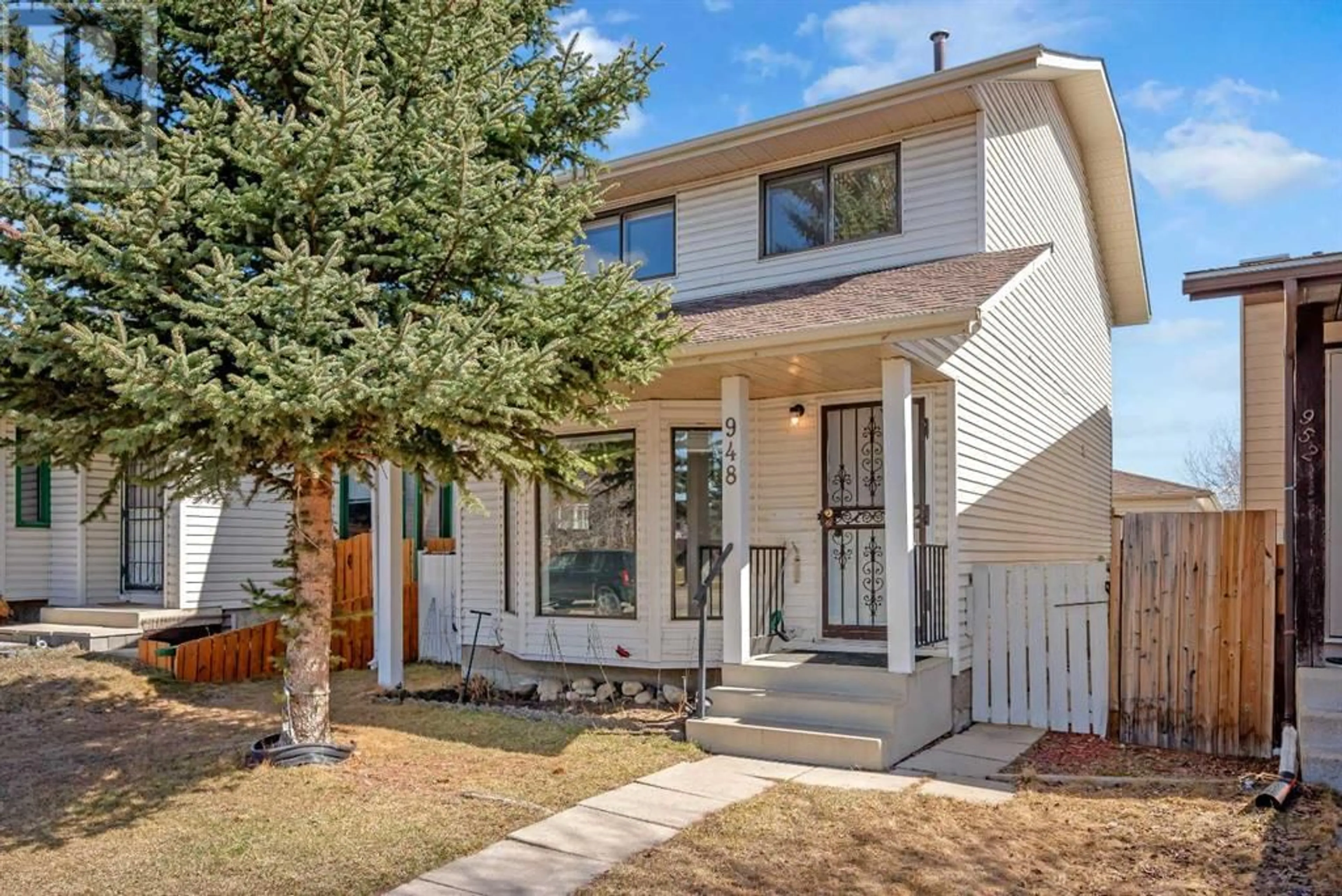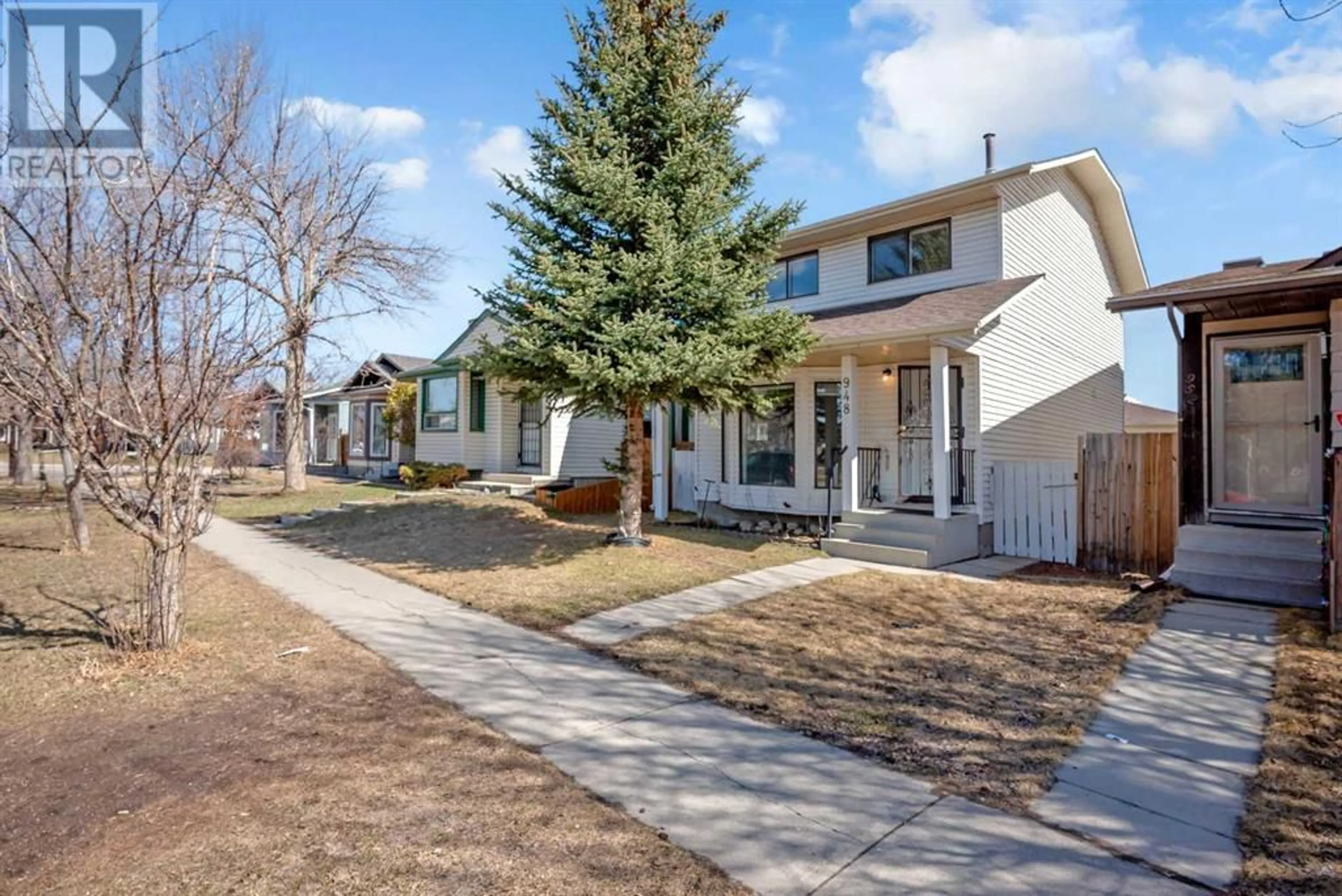948 Riverbend Drive SE, Calgary, Alberta T2C3L8
Contact us about this property
Highlights
Estimated ValueThis is the price Wahi expects this property to sell for.
The calculation is powered by our Instant Home Value Estimate, which uses current market and property price trends to estimate your home’s value with a 90% accuracy rate.Not available
Price/Sqft$472/sqft
Days On Market38 days
Est. Mortgage$2,490/mth
Tax Amount ()-
Description
Reno/Updated 3 bedroom 2.5 Bath Beautiful and READY TO MOVE in the serene community of RIVERBEND , backing onto small neighborhood Park, this charming home offers a blend of comfort and convenience in Calgary's sought after Community. New Carpet on top floor, new Kitchen Counter-top and tiles, New doors, Baseboards, trims, light fixtures, Paint etc. This property boasts a prime location within close proximity to various amenities and natural attractions. The main level showcases a spacious living area, ideal for hosting gatherings or enjoying quiet evenings .The adjoining kitchen is a ample cabinet space. Adjacent to the kitchen, the dining area offers a perfect setting for enjoying meals with family and friends. Upstairs, you'll find the the master suite and additional 2 bedrooms. The remaining two bedrooms offer flexibility for guests, children, or home offices, ensuring everyone has their own comfortable space. Fully finish basement with Family room and Convenient full walk-in bath. Oversize Double Detached garage has new motor and offers convenience and storage solutions, adding to the overall functionality of the property this home offers easy access to a wealth of amenities, including Parks, Schools, Shopping, and dining options. Plus, with quick access to major Roadways, commuting to downtown Calgary or beyond is a breeze. Don't let it Go. Open House Sat-11-4 and Sunday 1-4PM (id:39198)
Property Details
Interior
Features
Basement Floor
3pc Bathroom
8.75 ft x 8.25 ftRecreational, Games room
16.08 ft x 19.58 ftFurnace
6.92 ft x 12.50 ftOther
5.33 ft x 3.00 ftExterior
Parking
Garage spaces 2
Garage type Detached Garage
Other parking spaces 0
Total parking spaces 2
Property History
 48
48




