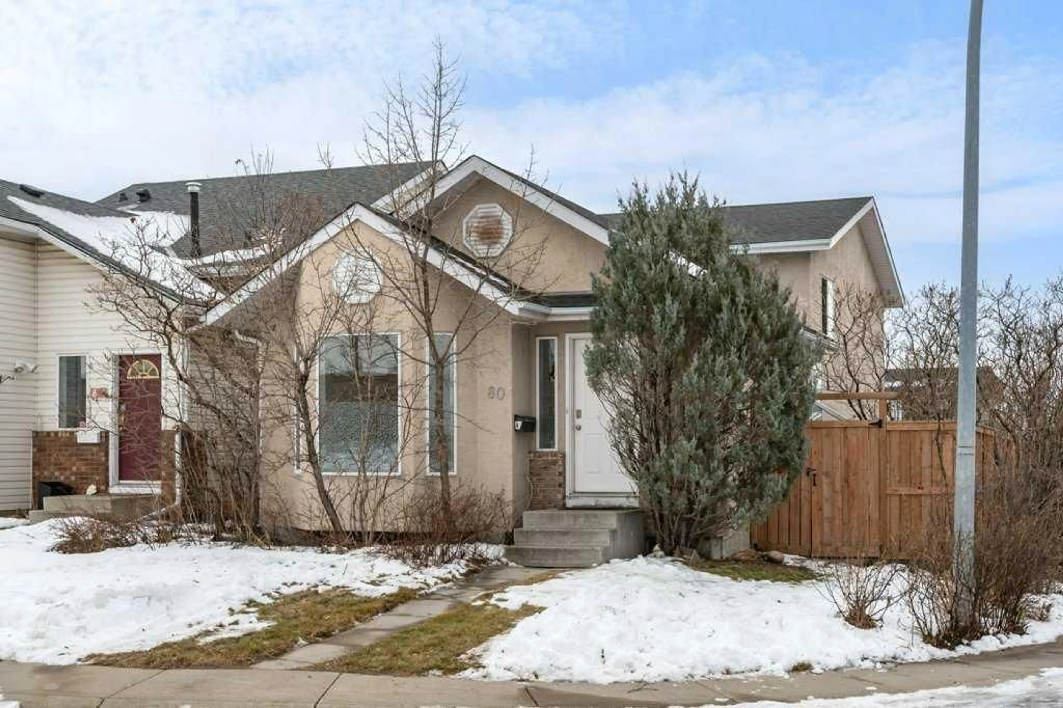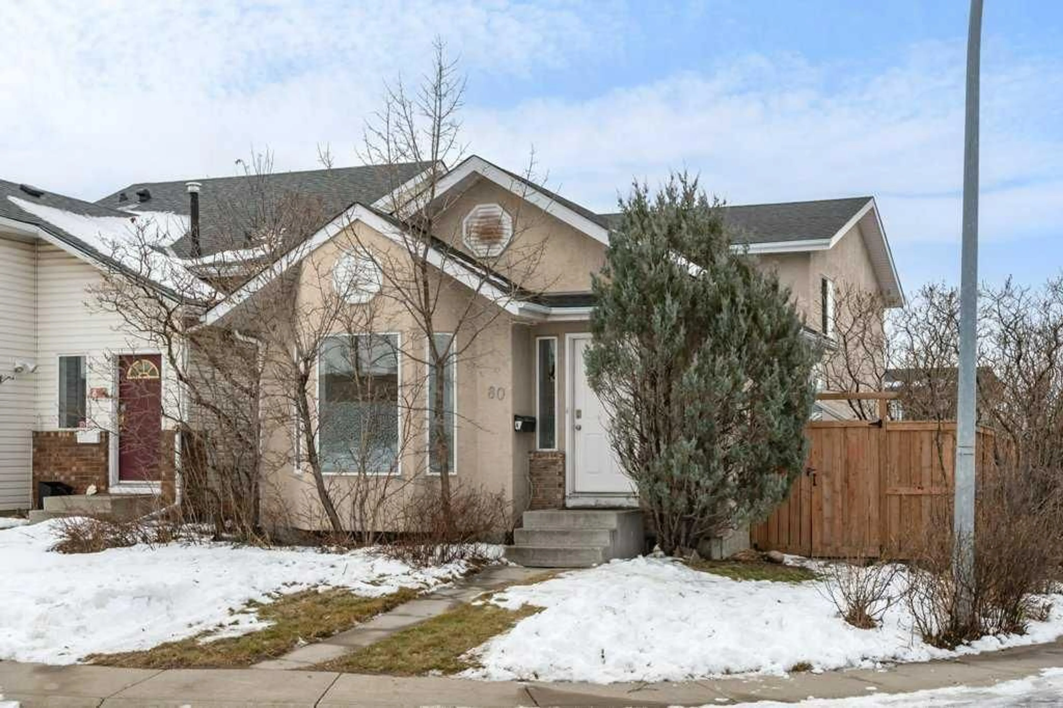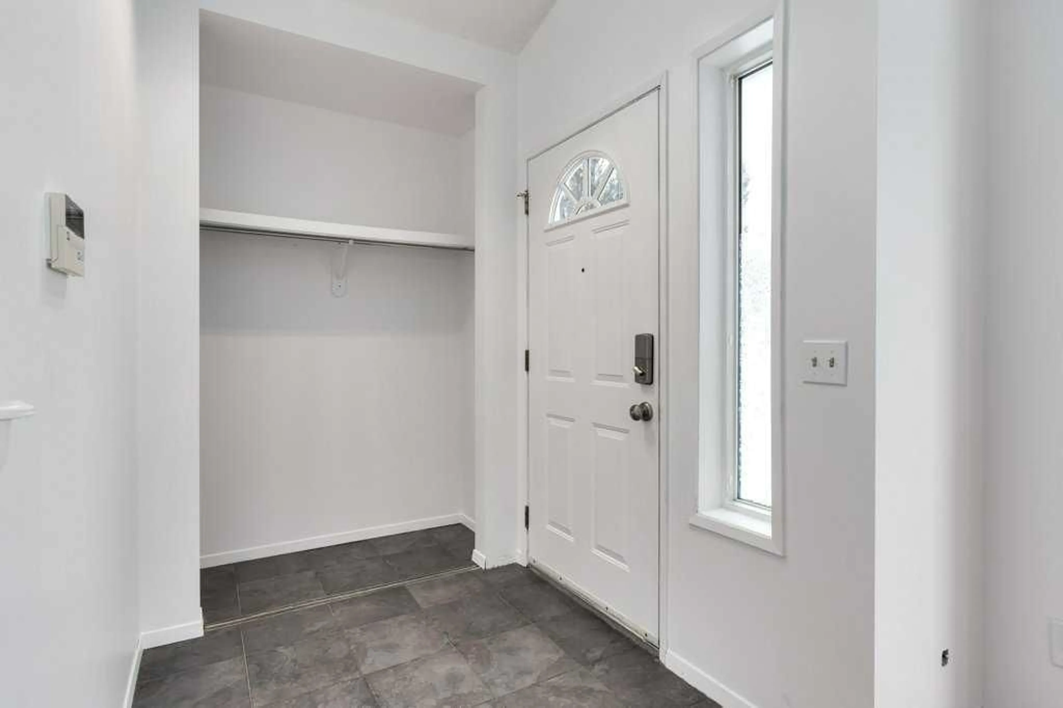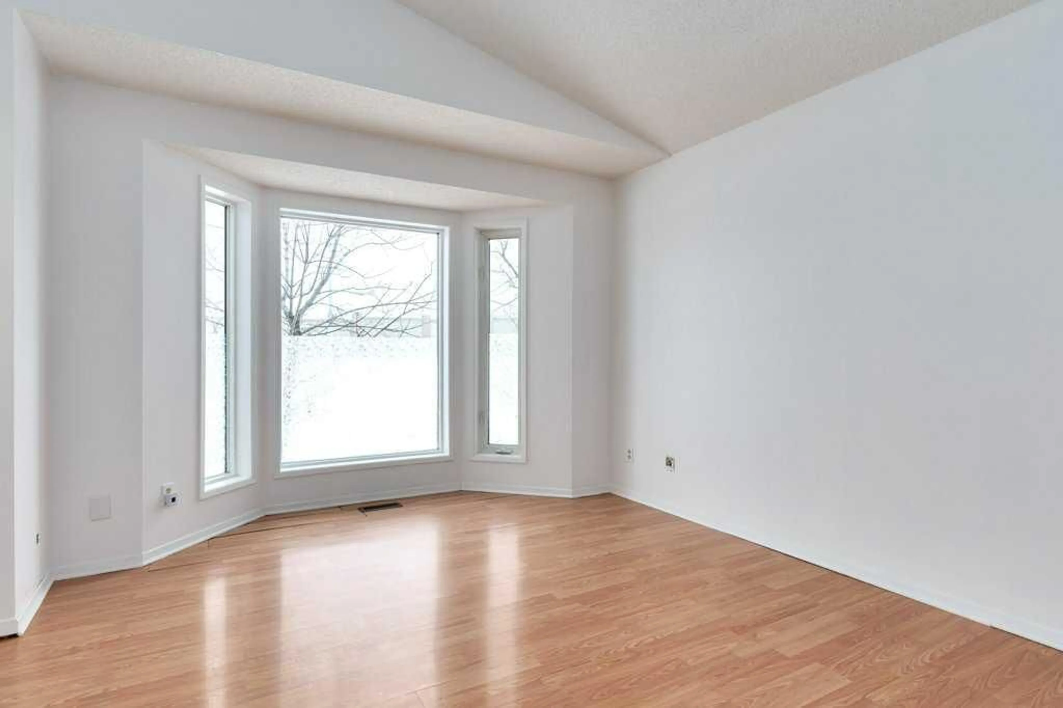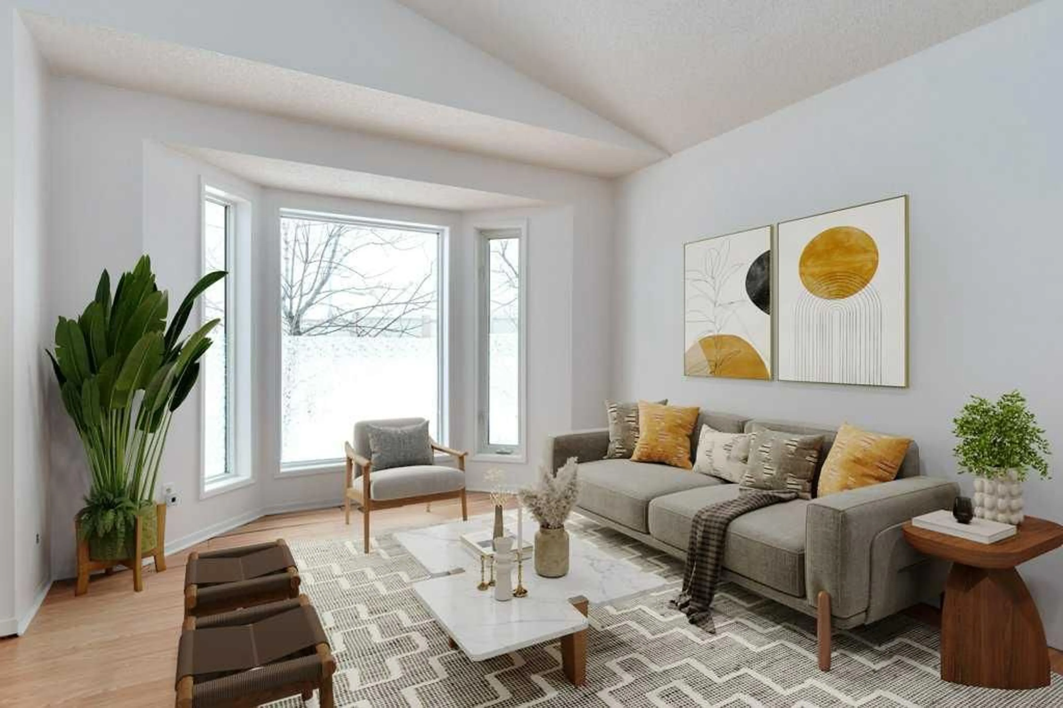80 Rivercrest Cres, Calgary, Alberta T2C 4J7
Contact us about this property
Highlights
Estimated valueThis is the price Wahi expects this property to sell for.
The calculation is powered by our Instant Home Value Estimate, which uses current market and property price trends to estimate your home’s value with a 90% accuracy rate.Not available
Price/Sqft$496/sqft
Monthly cost
Open Calculator
Description
Start the new year in your dream home—why wait when this incredible opportunity is fresh on the market? Nestled on a spacious corner lot in a quiet cul-de-sac, this charming 4-level split is ready for a new family to make it their own. Step inside to be greeted by vaulted ceilings, large windows, and a thoughtfully designed layout. Freshly painted in a neutral palette, the home provides a perfect canvas for your personal style. The tiled kitchen offers ample cabinet space, stainless steel appliances, and adjoins a generous dining area, also tiled, creating a functional hub for family meals and entertaining. Upstairs, the primary bedroom impresses with its size and features a 4-piece ensuite, while a second bedroom and additional 4-piece bathroom complete the level. The lower level is an entertainer’s dream, with a spacious recreation room featuring a wood-burning fireplace, a built-in bar, and sliding doors leading to the backyard. There’s also a rough-in for a washroom, offering easy potential for future customization. The basement provides even more versatility with a large den, laundry, and plenty of storage. Backyard access is convenient with both a side door off the dining area and a walk-out from the lower level. Outside, you’ll find a wrap-around deck, mature trees, and a cozy fire pit, perfect for outdoor gatherings. Recent updates include a new furnace with AC (2017), hot water tank, roof, and fencing (2019), ensuring peace of mind. Located close to fantastic amenities and offering easy access in and out of the city, this home is truly a must-see. Don’t miss your chance—book a showing today!
Property Details
Interior
Features
Main Floor
Dining Room
13`2" x 14`3"Kitchen
7`10" x 8`3"Living Room
11`3" x 13`11"Exterior
Features
Property History
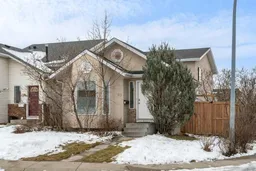 47
47
