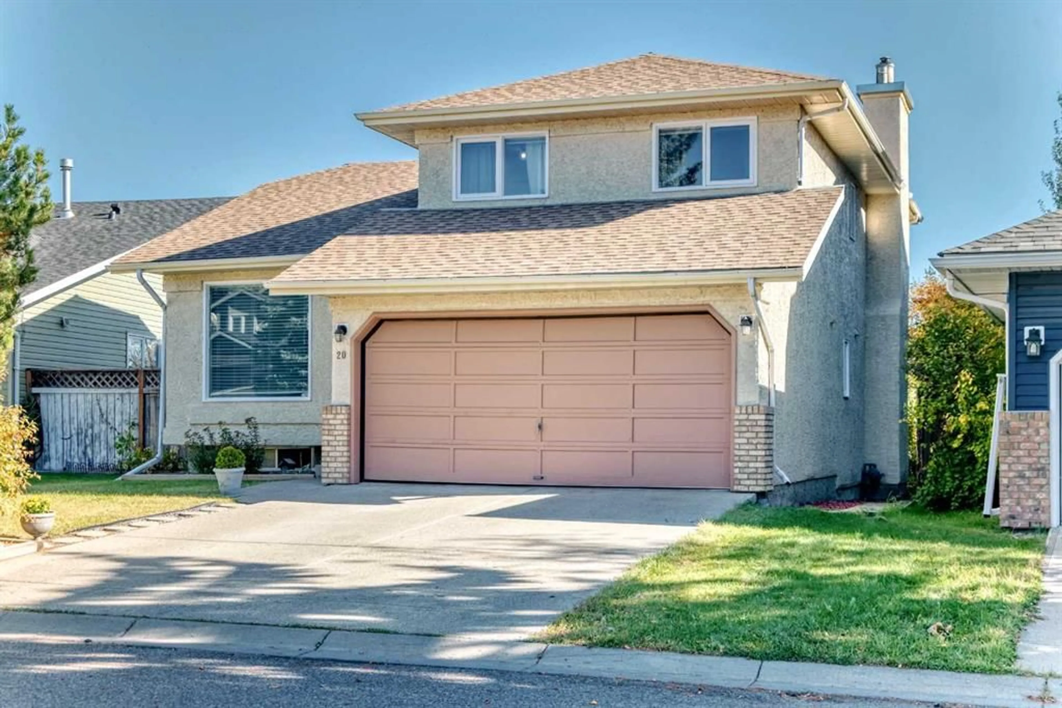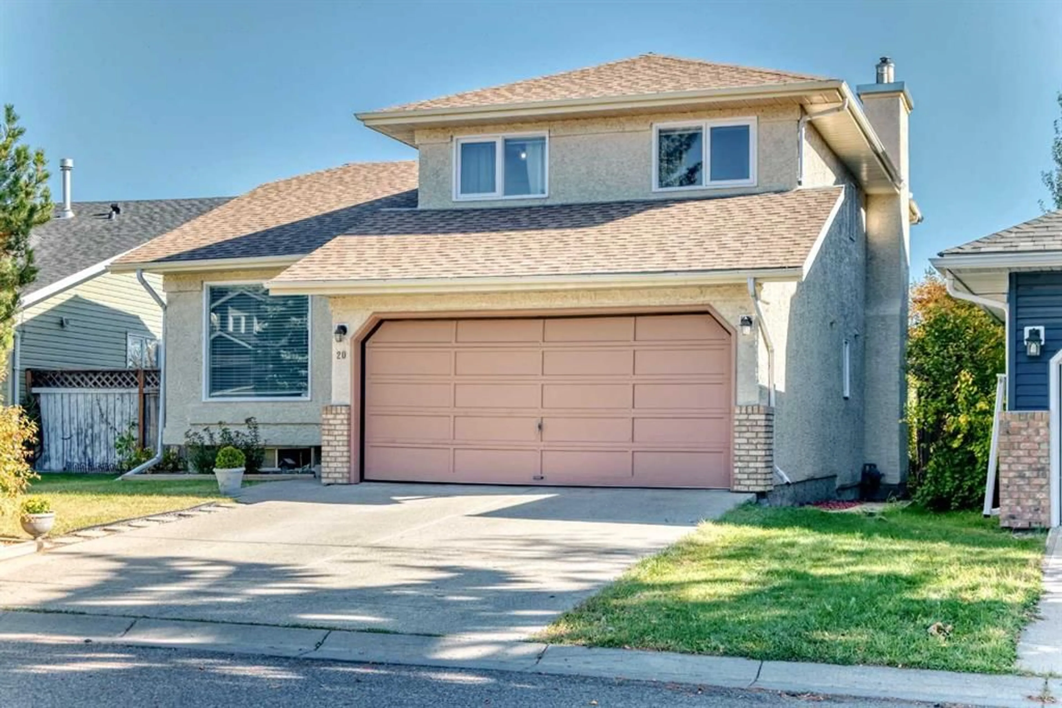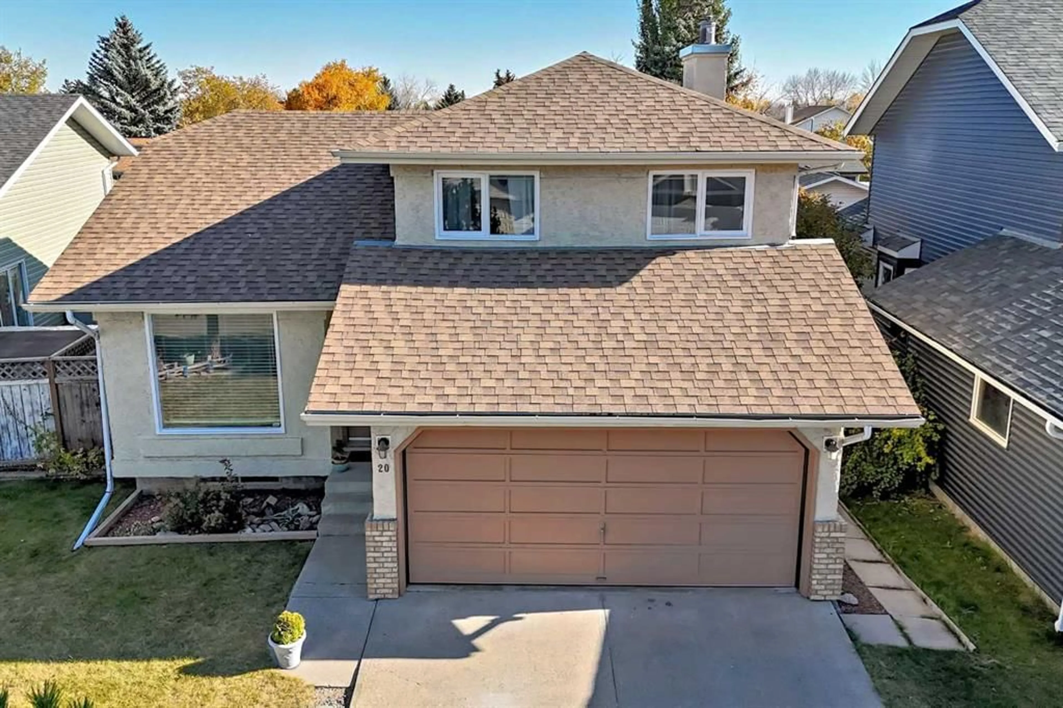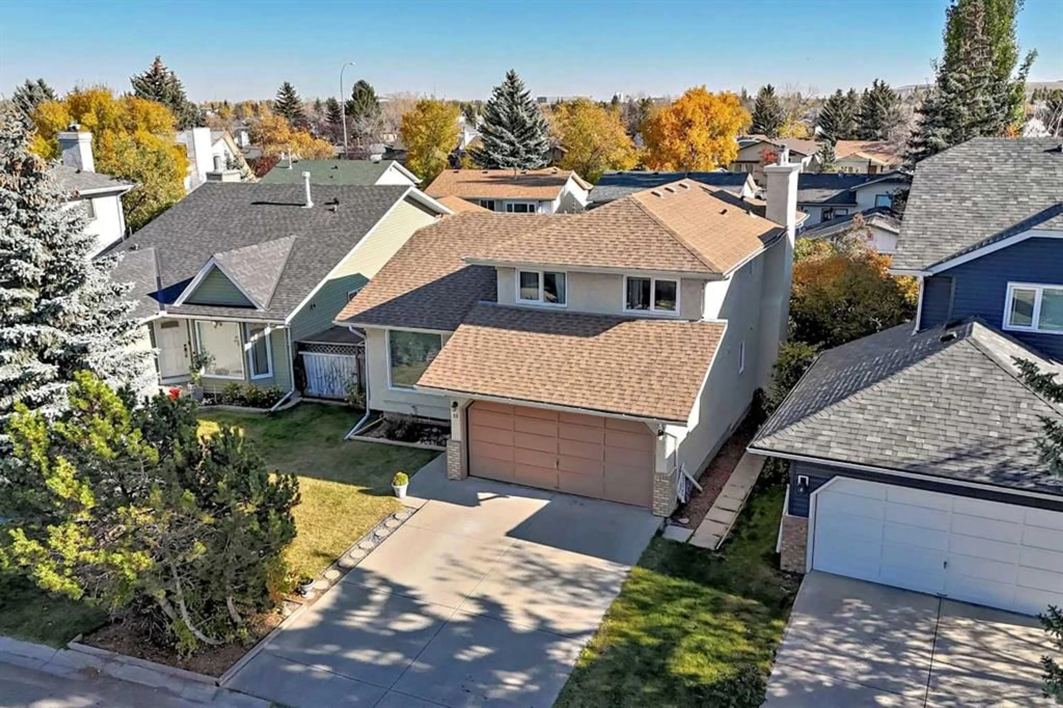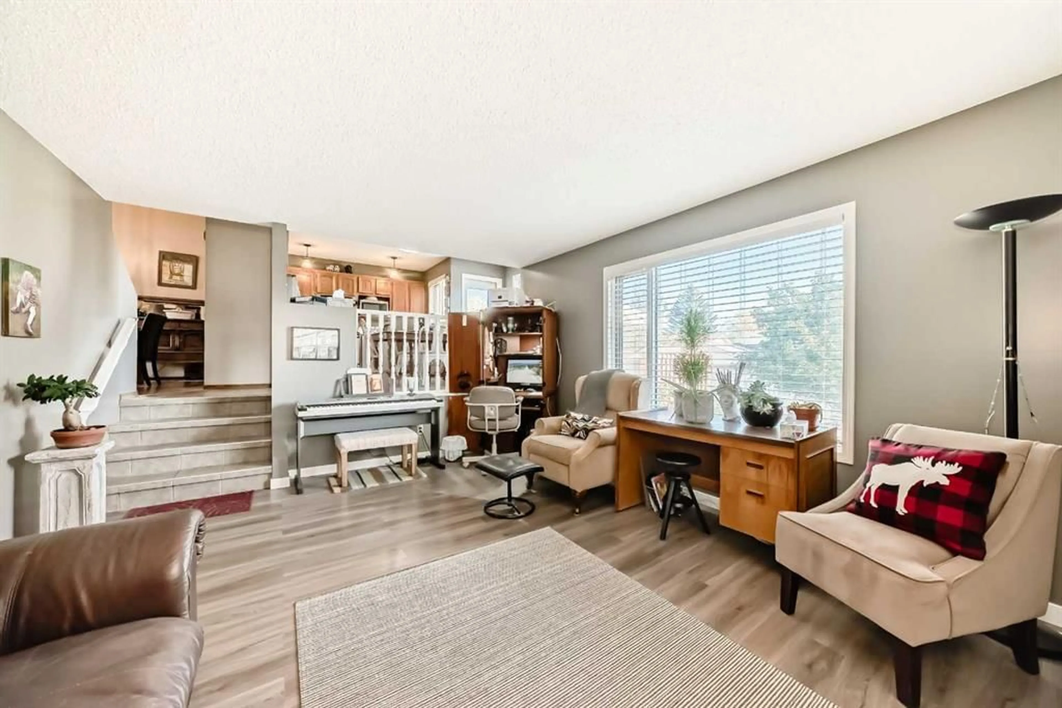20 Rivergreen Cres, Calgary, Alberta T2C 3V5
Contact us about this property
Highlights
Estimated valueThis is the price Wahi expects this property to sell for.
The calculation is powered by our Instant Home Value Estimate, which uses current market and property price trends to estimate your home’s value with a 90% accuracy rate.Not available
Price/Sqft$389/sqft
Monthly cost
Open Calculator
Description
IMMACULATE HOME IN THE HEART OF RIVERBEND on a quiet Crescent! This 3 bedroom home feauring 2.5 baths is bright, inviting, and exceptionally well maintained, as this property blends comfort, functionality, and timeless charm. The welcoming main level features vaulted ceilings that create an open, airy atmosphere filled with natural light. A spacious family room with a cozy gas fireplace offers the perfect space to relax or entertain, while the adjoining dining area and kitchen provide an effortless flow for family living. The kitchen showcases warm oak cabinetry, abundant counter space, and a practical layout designed for everyday convenience. Beautiful oak accents continue throughout the home, adding warmth and character to every room. The large primary bedroom features a private 3-piece ensuite and walk-in closet, while the additional bedrooms are well-sized and versatile—ideal for children, guests, or a home office. The lower level offers ample opportunity for recreation, hobbies, or future development, providing plenty of space to suit your lifestyle. Perfectly situated on a quiet, family-friendly street in one of southeast Calgary’s most desirable communities, this Riverbend home offers more than just comfort—it delivers an exceptional location. Enjoy being within walking distance to Carburn Park, one of Calgary’s most scenic natural areas with ponds, walking paths, and access to the Bow River. Families will appreciate the close proximity to excellent schools, playgrounds, and community programs, while everyday convenience is ensured with nearby shopping centers, grocery stores, restaurants, and Quarry Park’s amenities just minutes away. Easy access to Glenmore Trail, Deerfoot Trail, and major transit routes makes commuting simple and efficient. Pride of ownership is evident throughout—this bright, spotless, and truly move-in-ready home is a rare find. Experience the perfect blend of comfort, location, and community living in beautiful Riverbend. Price Reduced by $24,000 on January 16! Great value! Book your showing today!
Property Details
Interior
Features
Main Floor
Living Room
10`1" x 11`8"Dining Room
10`5" x 9`1"Dinette
13`2" x 9`1"Kitchen
11`5" x 9`4"Exterior
Features
Parking
Garage spaces 2
Garage type -
Other parking spaces 0
Total parking spaces 2
Property History
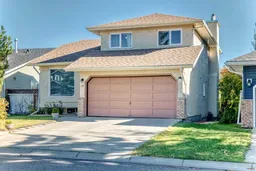 41
41
