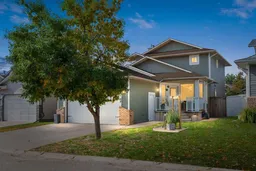Welcome to this fully renovated 4-bedroom, 3-bathroom detached home in the heart of Riverbend. Blending modern finishes with timeless character, this property is move-in ready and designed for both comfort and style. A charming front porch sets the tone for what’s inside. The main floor features a cozy living/reading room, a spacious dining area, and a farm-inspired kitchen complete with quartz countertops, induction range, chrome and stainless steel appliances, exposed white wood backsplash, and open shelving. The adjoining living room showcases a tiled wood-burning fireplace with gas assist and opens through double doors to a large patio. A bedroom with 2-piece bath and convenient main-level laundry complete the floor. Upstairs, the primary suite offers custom floor-to-ceiling closets and a stunning ensuite with bold green tiled shower and gold fixtures. Two additional bedrooms and a renovated 4-piece bath provide plenty of space for family. The finished basement includes a large rec room with plush carpeting, a dedicated tv area and a built-in play set (removable if desired for more entertaining space), plus a massive utility/storage room. Outside, enjoy a south-facing backyard with pergola, patio, and custom built-ins ready for an outdoor kitchen. The heated, finished double garage connects directly to the home. Recent exterior updates include siding, doors, windows, and shingles- fantastic value for homeowners! Nestled in family-friendly Riverbend, this home is close to schools, playgrounds, and Carburn Park’s scenic pathways. With easy access to Glenmore and Deerfoot Trail, commuting anywhere in the city is simple. Riverbend combines community charm with convenience, making it one of Calgary’s most desirable neighbourhoods.
Inclusions: Central Air Conditioner,Dishwasher,Dryer,Electric Stove,Garage Control(s),Microwave,Range Hood,Refrigerator,Washer
 40
40


