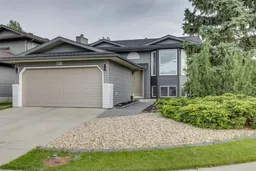Welcome to your dream home in one of Calgary’s most desirable communities, RIVERBEND! This beautifully updated bi-level sits on a PRIME corner lot with a fully insulated, heated double-front garage. Surrounded by parks and pathways on three sides, the location is perfect for an active family.
Offering over 2,000 sqft of finished living space, the home features vaulted ceilings, an open-concept layout, and abundant natural light. Recent upgrades include all-new plumbing (Poly-B replaced), a brand-new Pella front door, two renovated bathrooms, fresh interior paint, new carpet in the basement, and an updated kitchen with stainless steel appliances and a center island.
Stay comfortable year-round with central A/C, a smart thermostat, and a security system. The main level offers two bedrooms, including a spacious primary suite with dual closets and access to a spa-like ensuite. The lower level includes a large rec room, two more bedrooms, a 4pc bath, and ample storage.
Enjoy a fully landscaped, oasis-like backyard with a large deck for entertaining and a fully upgraded exterior featuring new siding, shingles, eaves, fascia, and lighting.
Close to schools, shopping, dining, and just minutes from Fish Creek Park, Carburn Park, and the future Greenline LRT. This turn-key home checks all the boxes—schedule your viewing today!
Inclusions: Central Air Conditioner,Dishwasher,Dryer,Electric Stove,Garage Control(s),Range Hood,Refrigerator,Washer,Window Coverings
 50
50


