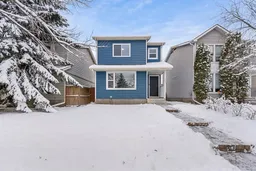Welcome to 1015 Riverbend Dr. SE, a well-maintained home in the heart of family-friendly Riverbend with NO POLY-B PIPING! With 4 bedrooms, 1.5 bathrooms, OVER 1,500 sq. ft. of living space, and a NEWLY BUILT 8' double garage equipped with a 220V outlet for a future electric vehicle charging station, this home is a great fit for families, first-time buyers, or those looking to downsize.
The main floor features a bright living area with NEWLY INSTALLED TRIPLE PANE large windows, a spacious kitchen with plenty of counter space, and windows overlooking the backyard. Upstairs features a spacious primary bedroom and two additional bedrooms perfect for children, guests, or a home office.
The FINISHED BASEMENT provides a cozy recreation room, ample storage, and a convenient laundry area. Step outside to a fully fenced backyard featuring a brand-new detached double garage, a spacious deck, and fresh sod—all completed this summer. It’s an ideal space for BBQs, outdoor entertaining, playtime with kids, or simply enjoying your privacy.
The home is located on a quiet street, close to parks, schools, and the Bow River pathway. It offers easy access to Glenmore Trail and Deerfoot Trail, less than 10 minutes to Chinook Mall and the Rockyview Hospital, and only 15 minutes to downtown Calgary!
Inclusions: Dishwasher,Electric Stove,Microwave Hood Fan,Refrigerator,Washer/Dryer
 32
32


