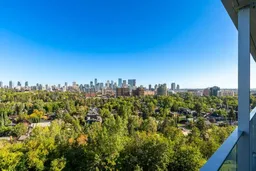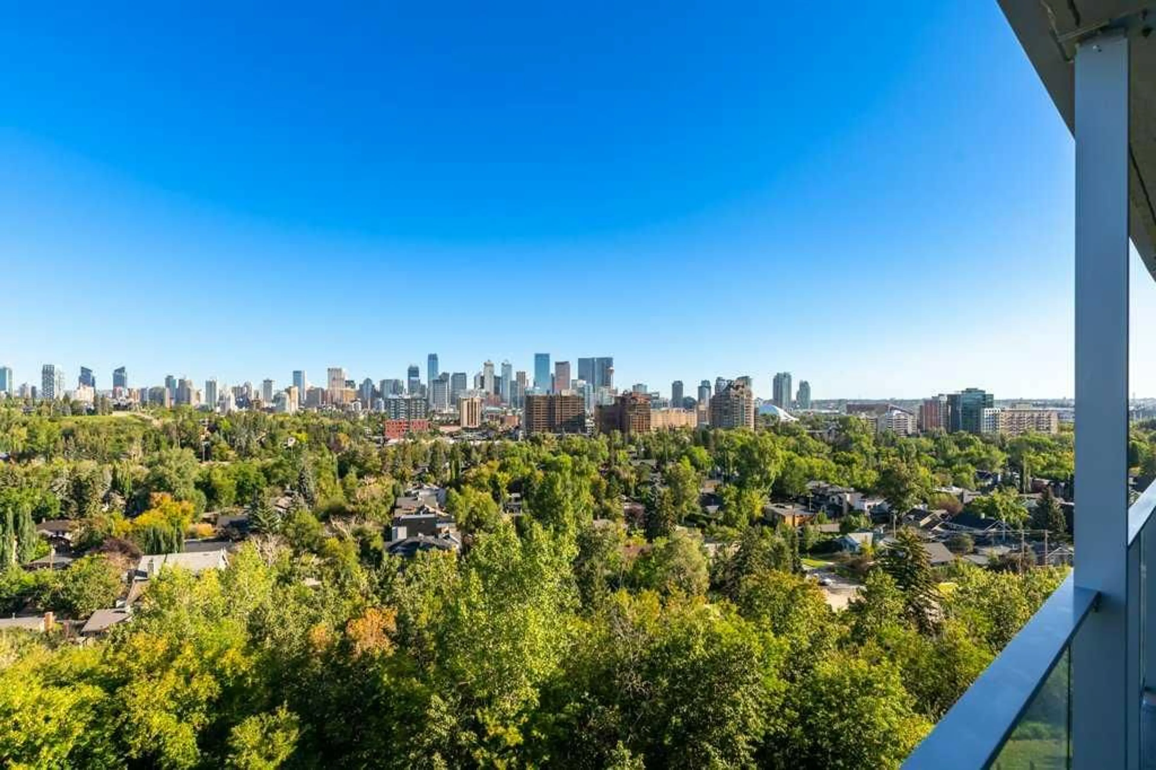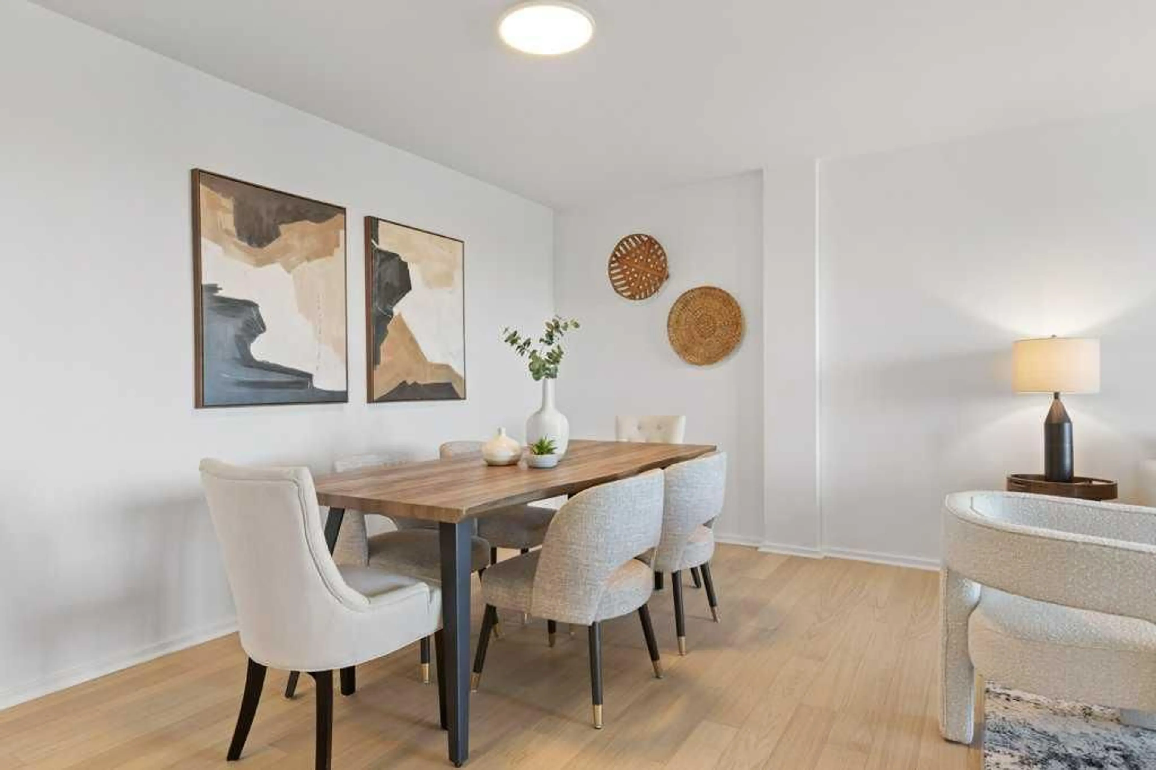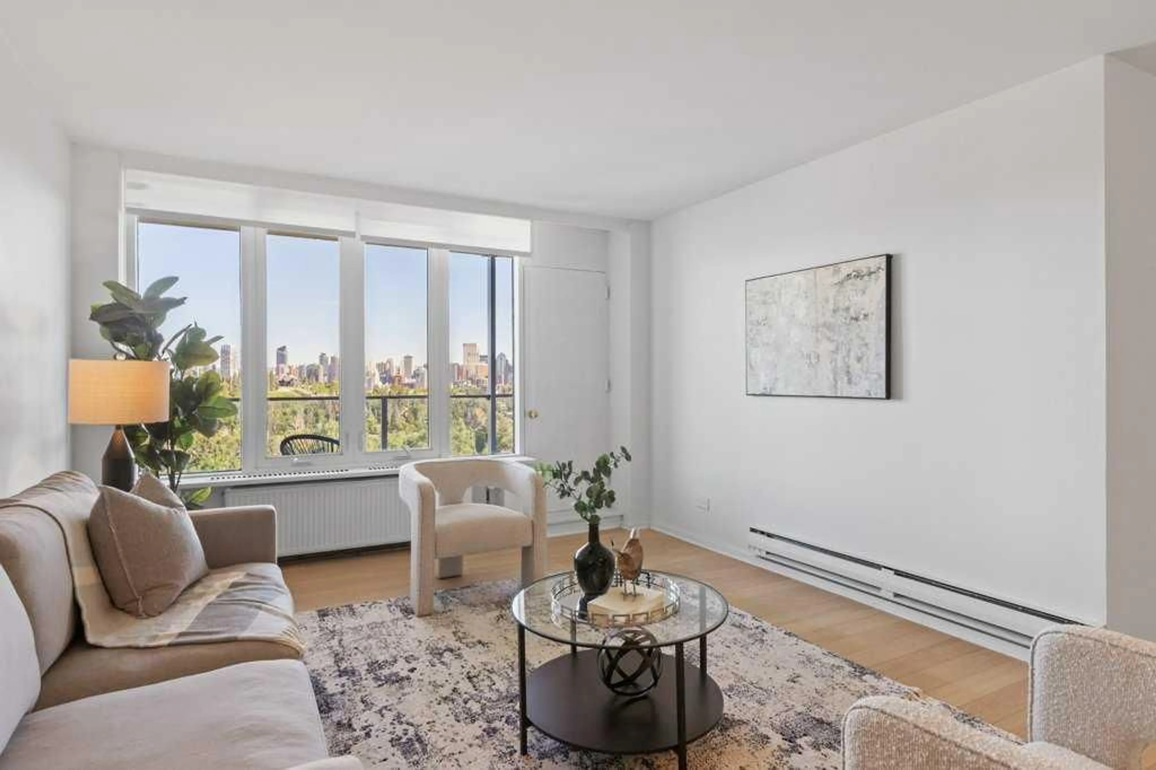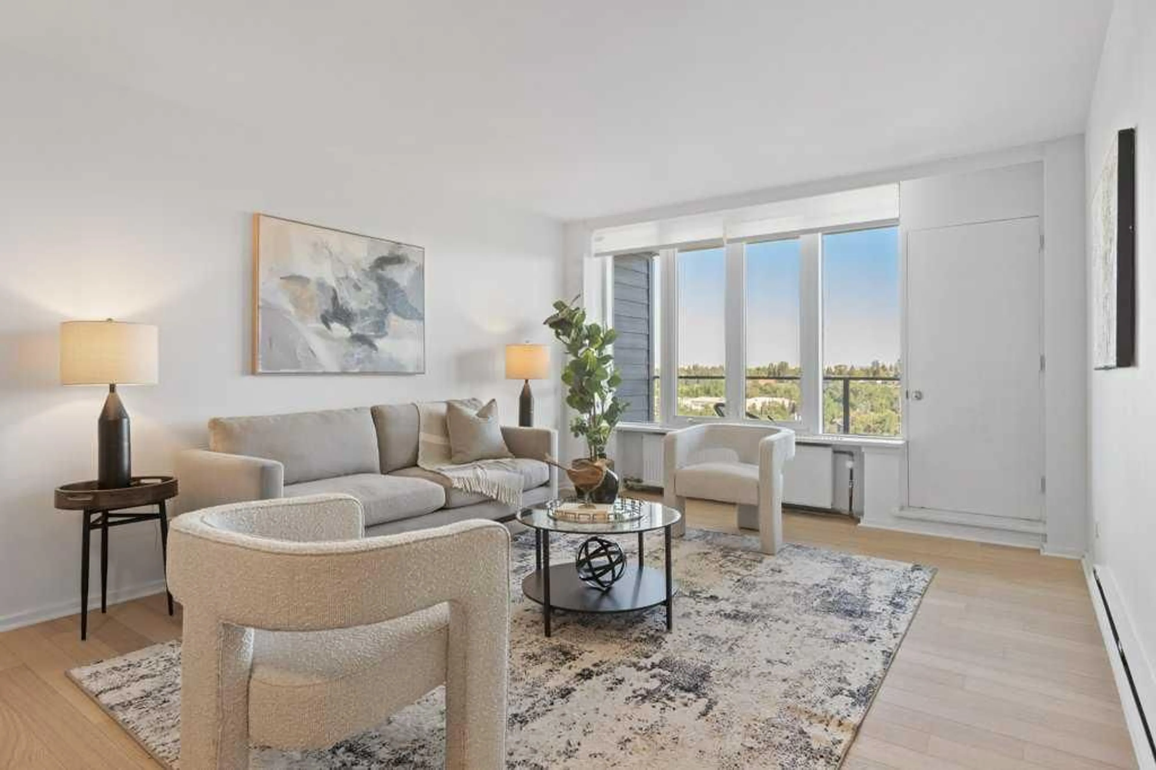3204 Rideau Pl #708, Calgary, Alberta T2S 1Z2
Contact us about this property
Highlights
Estimated valueThis is the price Wahi expects this property to sell for.
The calculation is powered by our Instant Home Value Estimate, which uses current market and property price trends to estimate your home’s value with a 90% accuracy rate.Not available
Price/Sqft$565/sqft
Monthly cost
Open Calculator
Description
Penthouse Living with Unmatched Views | Welcome to Unit 708 in Renfrew House—a rare penthouse offering perched high above Calgary in the prestigious Rideau Park community. This top-floor, 2-bedroom, 1-bathroom residence offers the perfect balance of timeless elegance, everyday functionality, and untapped potential for luxurious customization. Step inside to a sprawling open-concept living and dining area, bathed in natural light. The space invites both relaxation and entertainment, with seamless access to your private, full-length balcony showcasing uninterrupted panoramic views of the downtown skyline, the river valley, and even the distant Rocky Mountains—a front-row seat to Calgary’s most spectacular sunsets. The galley-style kitchen is fully functional as-is, yet holds limitless potential. Open it up to create a gourmet showpiece—ideal for hosting gatherings, late-night conversations, or quiet mornings with a view. The primary bedroom easily accommodates king-sized furnishings and offers tranquil retreat-like comfort. The second bedroom is a versatile space—perfect as a guest room, home office, or creative studio, complete with breathtaking sightlines that make even work-from-home days feel luxurious. Additional features include secure underground heated parking, a generously sized storage unit, and access to a well-managed, impeccably maintained building with serene green surroundings and a resort-like outdoor pool just steps away. Located mere minutes from Mission, 4th Street dining, the Elbow River pathways, and downtown Calgary, this penthouse marries the quiet elegance of Rideau Park with the pulse of urban living.
Property Details
Interior
Features
Main Floor
Bedroom - Primary
15`10" x 11`1"Bedroom
12`9" x 10`4"4pc Bathroom
4`10" x 7`6"Kitchen
10`4" x 7`11"Exterior
Features
Parking
Garage spaces 1
Garage type -
Other parking spaces 0
Total parking spaces 1
Condo Details
Amenities
Elevator(s), Laundry, Secured Parking, Storage, Visitor Parking
Inclusions
Property History
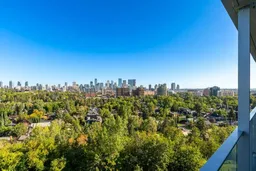 32
32