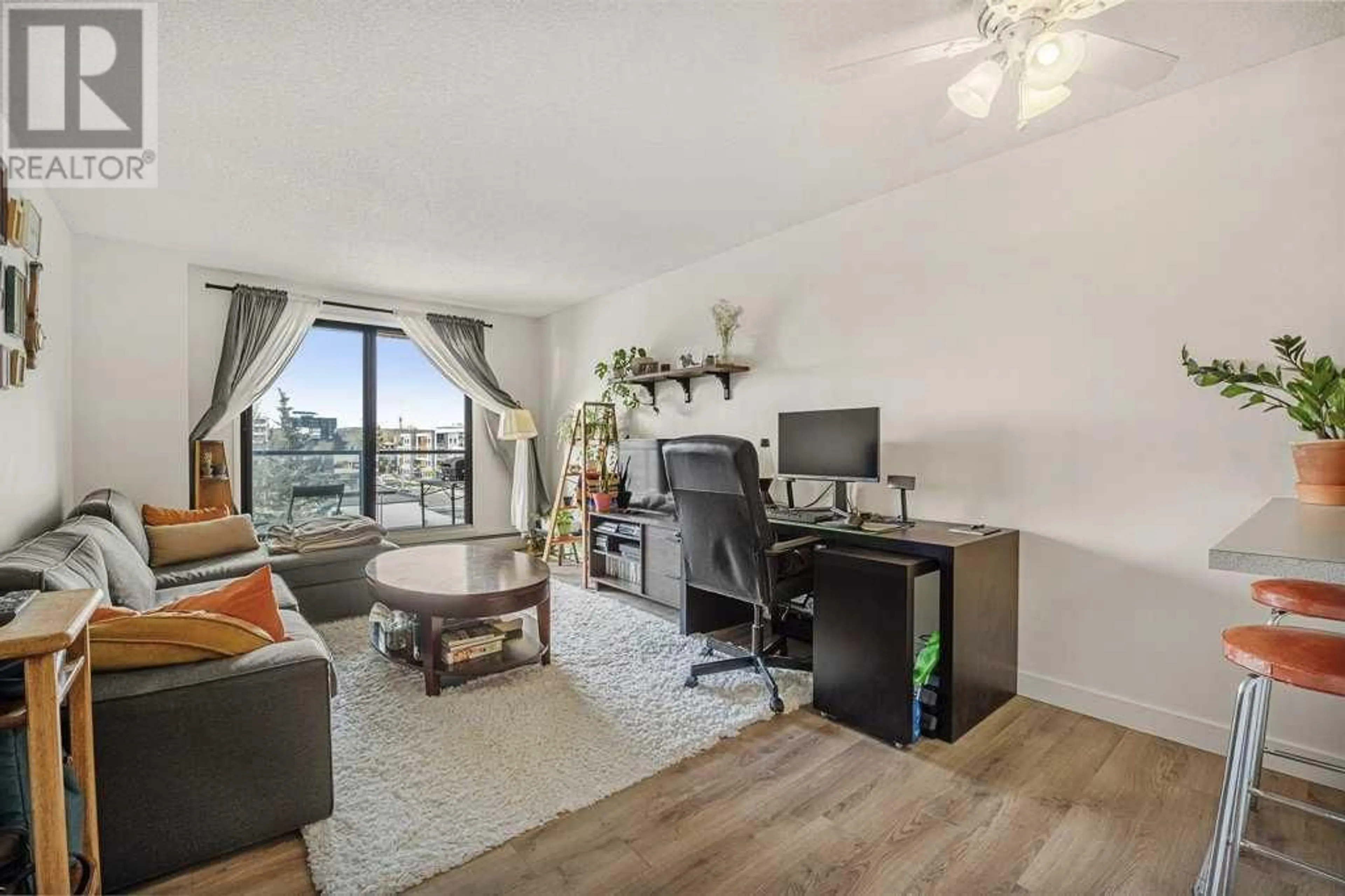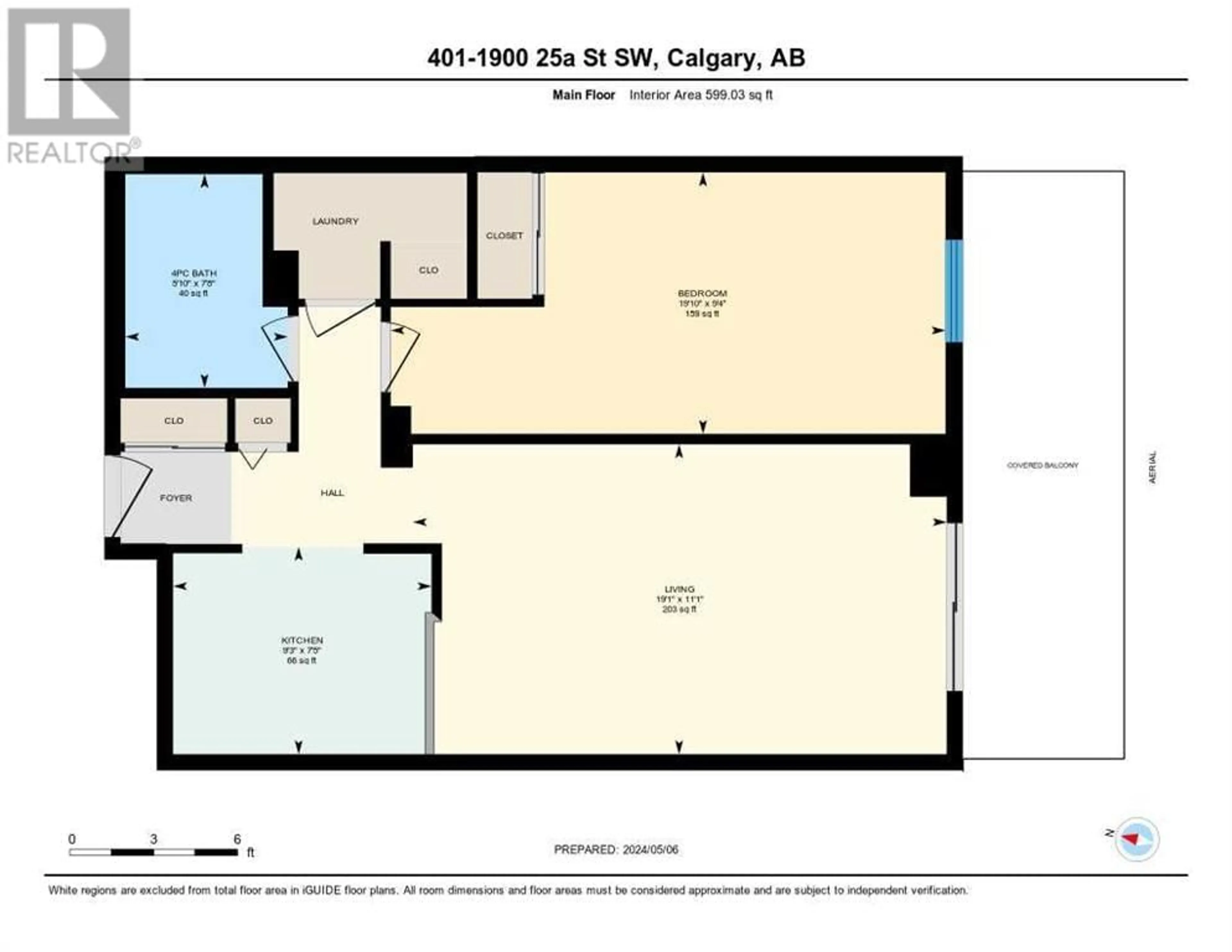401 1900 25A Street SW, Calgary, Alberta T3E1Y5
Contact us about this property
Highlights
Estimated ValueThis is the price Wahi expects this property to sell for.
The calculation is powered by our Instant Home Value Estimate, which uses current market and property price trends to estimate your home’s value with a 90% accuracy rate.Not available
Price/Sqft$333/sqft
Days On Market12 days
Est. Mortgage$858/mth
Maintenance fees$484/mth
Tax Amount ()-
Description
Welcome to your new urban oasis in the highly coveted community of Killarney! This charming 1 bedroom, 1 bath condo offers the perfect blend of convenience and comfort. Step inside and be greeted by a bright and cozy living space that exudes warmth and modernity. The open floor plan with new laminate flooring seamlessly connects the kitchen, dining, and living areas, creating an inviting atmosphere for both relaxation and entertainment. Relax on your spacious private west-facing balcony, where you can unwind and soak in the breathtaking views of the vibrant neighborhood. Whether it's enjoying your morning coffee or savoring a glass of wine as the sun sets, this outdoor space is sure to become your favorite retreat. The large bedroom can easily fit a king-sized bed and is a peaceful sanctuary, boasting ample space and natural light, providing a tranquil haven for restful nights. Owner has updated all the door handles to stylish black fixtures and a well-appointed 4 piece bathroom and in-suite laundry room with extra storage space completes this unit! Convenience is key in this residence, with easy access to downtown just minutes away. Whether you prefer to commute by car or public transit, you'll appreciate the central location that puts you within reach of all the city has to offer. Additionally, rest assured knowing your vehicle is secure in the gated covered parkade stall, providing peace of mind in this bustling urban setting. Stop renting and seize the opportunity to make this condo your own and experience what Killarney has to offer! (id:39198)
Property Details
Interior
Features
Main level Floor
Kitchen
2.26 m x 2.82 mBedroom
6.05 m x 2.85 mLiving room
3.38 m x 5.82 m4pc Bathroom
2.33 m x 1.77 mExterior
Parking
Garage spaces 1
Garage type Covered
Other parking spaces 0
Total parking spaces 1
Condo Details
Inclusions
Property History
 31
31



