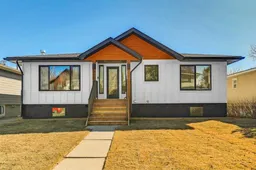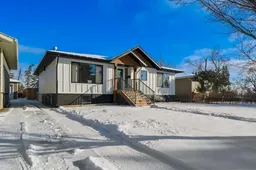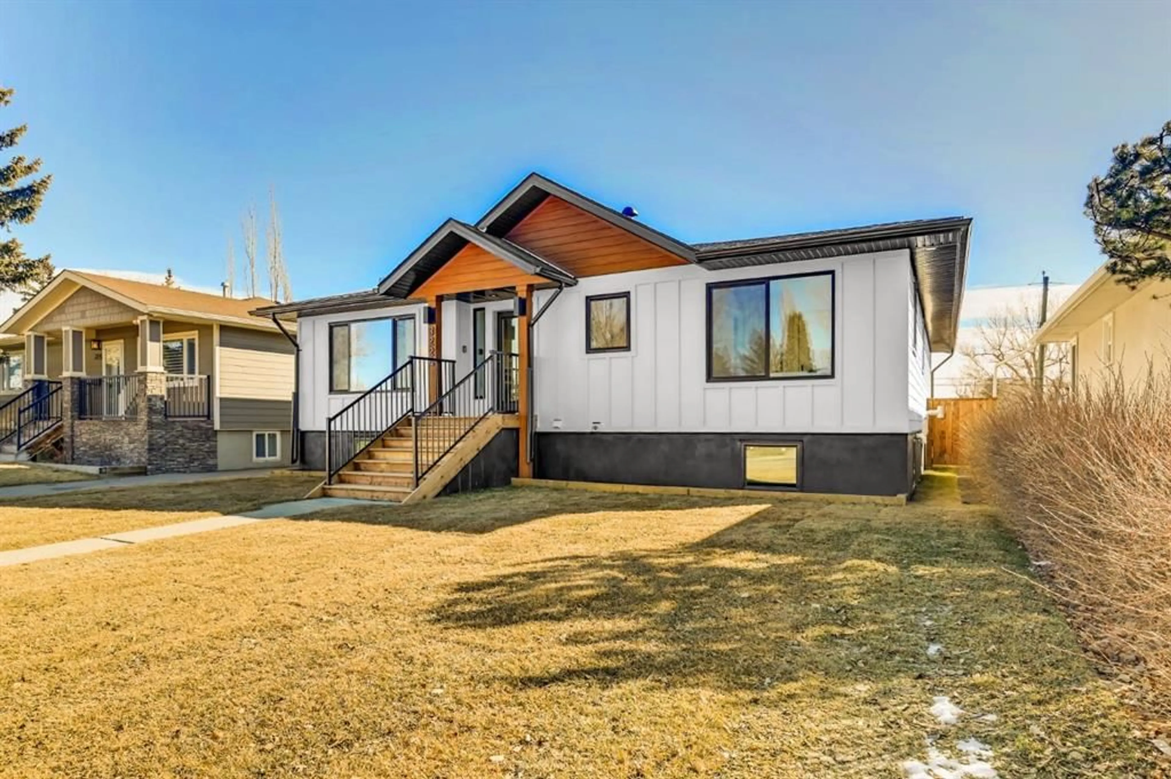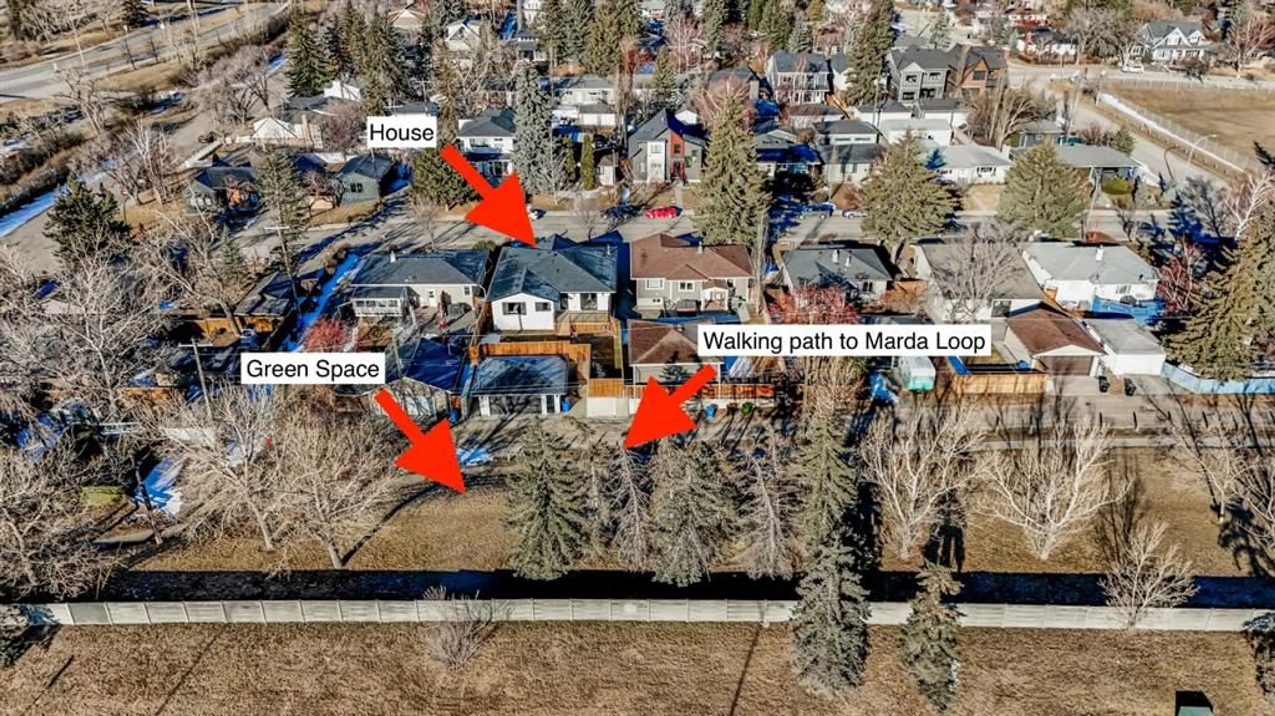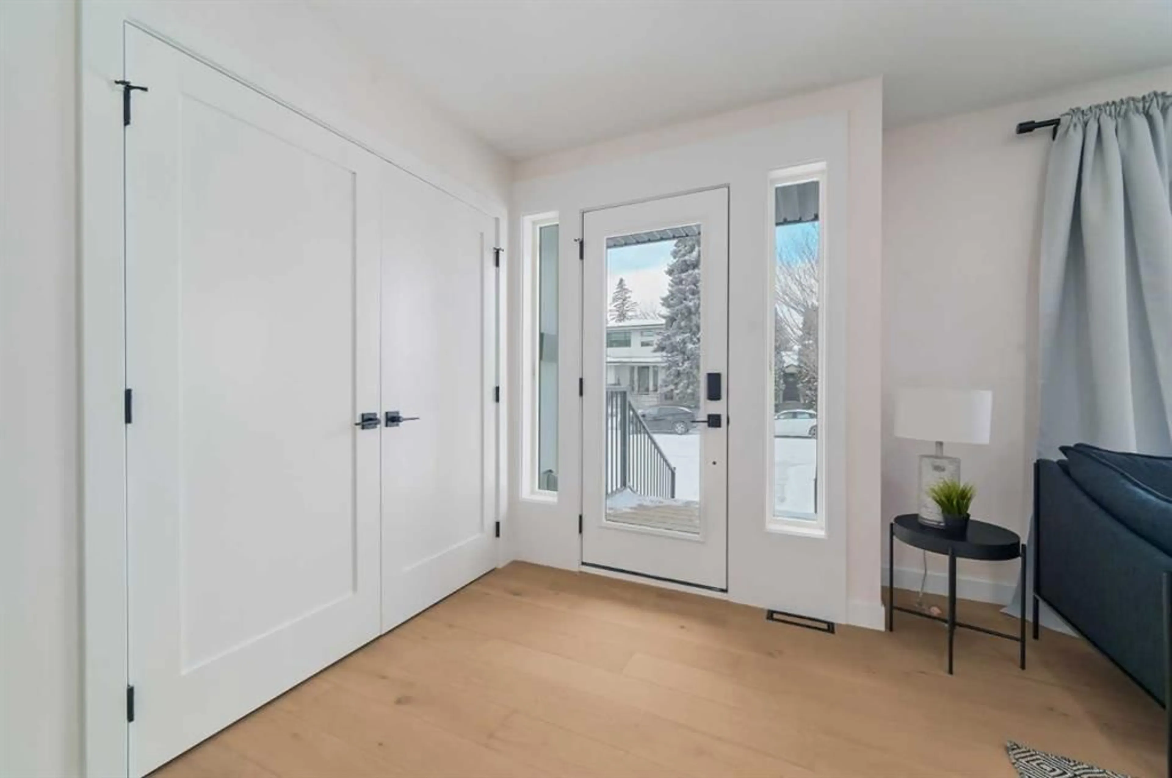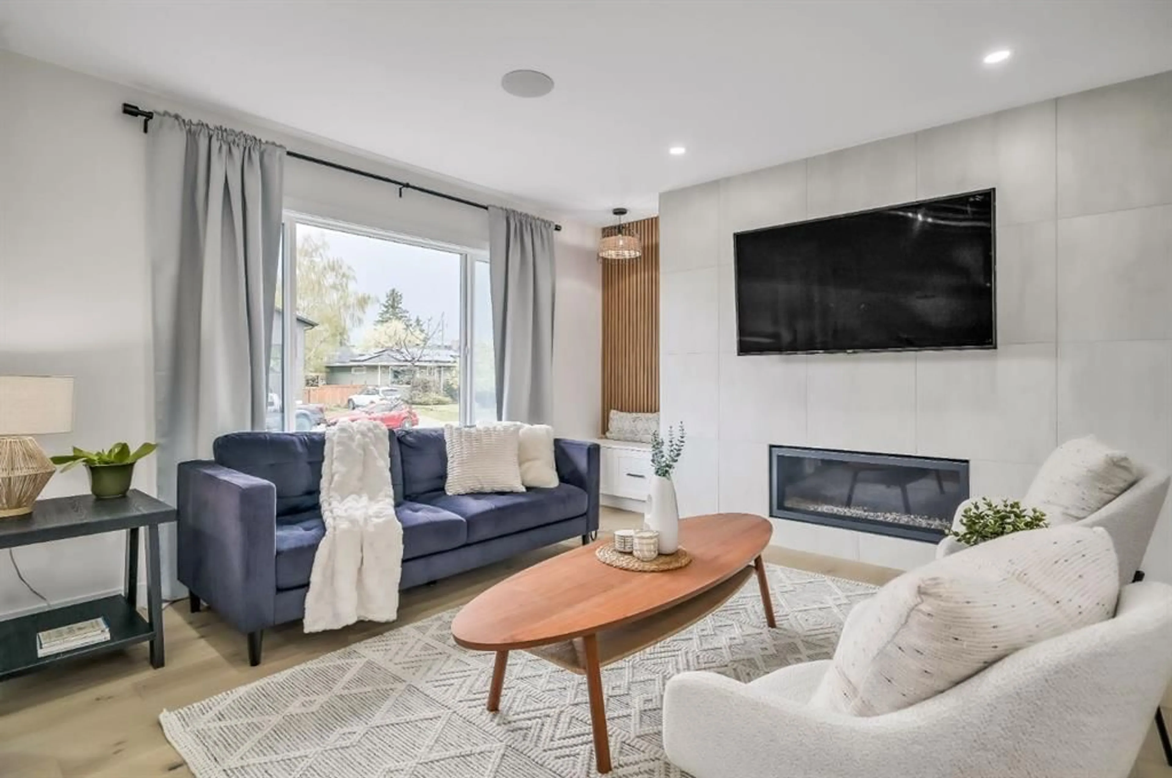3224 24A St, Calgary, Alberta T3E1W7
Contact us about this property
Highlights
Estimated valueThis is the price Wahi expects this property to sell for.
The calculation is powered by our Instant Home Value Estimate, which uses current market and property price trends to estimate your home’s value with a 90% accuracy rate.Not available
Price/Sqft$836/sqft
Monthly cost
Open Calculator
Description
Welcome to this completely renovated bungalow in the desireable community of Richmond. Walk out your back gate and enjoy a large green space and the walking paths to Marda Loop. Located on a quiet street, this location cannot be beat! Enjoy over 2900 sqft of finished living space with an abundance of natural light throughout. This 6 bedroom, 3 bathroom home was professionally renovated with extensive improvements including new hardie board, a new furnace, new insulation, new electrical, new plumbing, and new windows and doors. High end updates to the interior include a brand-new custom kitchen that is perfect for entertaining. The kitchen features floor to ceiling cabinet space, extra lower cabinets throughout the dining room, a separate walk-in pantry with counter space and outlets, and an oversized island with waterfall quartz countertops. The kitchen is outfitted with top of the line Jenn-Air appliances including a gas range and a built in oven and microwave. You will find wide plank white oak engineered hardwood flooring throughout the main floor, heated tile floors in all 3 bathrooms, and new plush carpet throughout the basement. Built in speakers throughout the house make listening to music and entertaining a breeze. The primary ensuite bathroom feels like a spa! Featuring a 6 foot shower, separate soaker tub, and double vanities, this bathroom is sure to impress. The sliding doors from the dining room lead to the brand new deck with a built in privacy screen and new fence. Outside, you will find a new detached oversized double garage with plenty of space for your vehicles and tools. This home sits on a large 50’ X 125” lot, less than 10 minutes from downtown, and easy access to Marda Loop and Crowchild making it the perfect option for inner city living. This home is turn-key, in immaculate condition, and just waiting for it’s new owner to put their special touch on it.
Property Details
Interior
Features
Main Floor
Laundry
8`2" x 5`11"Living Room
20`0" x 12`3"Bedroom - Primary
21`8" x 13`8"Mud Room
10`8" x 5`0"Exterior
Features
Parking
Garage spaces 2
Garage type -
Other parking spaces 0
Total parking spaces 2
Property History
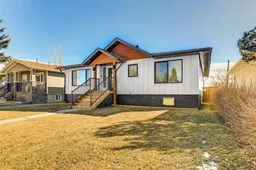 39
39