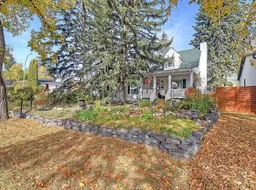ATTENTION Home buyers and builders!! An incredible opportunity awaits in the highly sought after community of Richmond! NOW AVAILABLE - Huge 60’ x 125’ R-CG zoned lot. So much potential awaits for you with this wonderful property. Featuring 3 bedrooms and 2.5 bathrooms as well as a fully finished lower level with lots of storage and large craft room, this home as had some updating throughout the years and has been EXTREMELY WELL MAINTAINED. Whether you are looking for a move in ready home (with a plan to update or develop at a later date) or a project to start right away, this home is perfect. Updates throughout the years include a full kitchen renovation and addition to the home in 2001. All electrical and plumbing were re-done as well during this time. Roof on the home and garage were replaced in 2018 along with new gutter and gutter guards. The furnace and water heater were both replaced in 2016! Additional features include new dishwasher and refrigerator along with granite throughout the kitchen as well as beautiful hardwood floors throughout the main and upper level
The backyard is stunning with mature trees, gardening space and feeling of tranquility.
The location cannot be beat! Just minutes from Marda Loop where you will find boutique shops, restaurants, and cafes. Quick and easy access to downtown, major routes, and public transit. This home will not last long, book your private showing before its gone
Inclusions: Dishwasher,Freezer,Microwave,Oven,Refrigerator,See Remarks,Stove(s),Washer
 41
41


