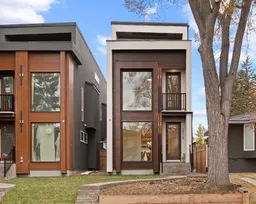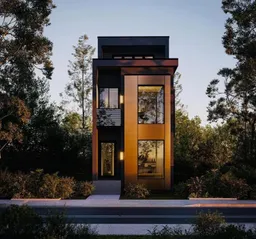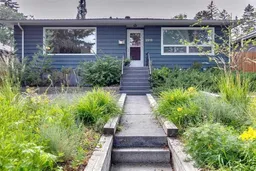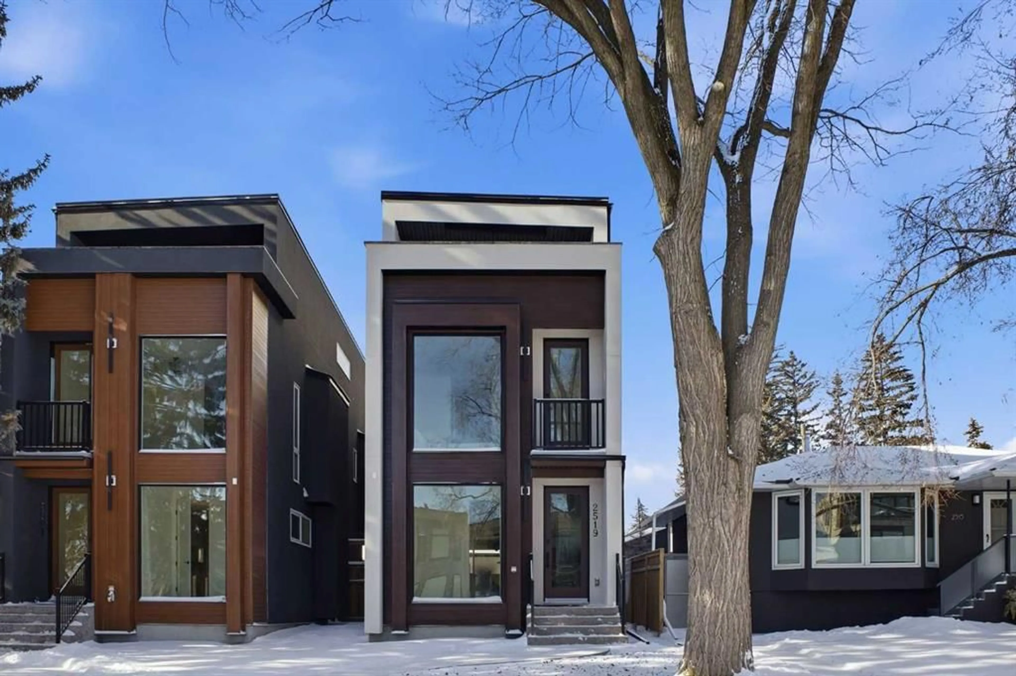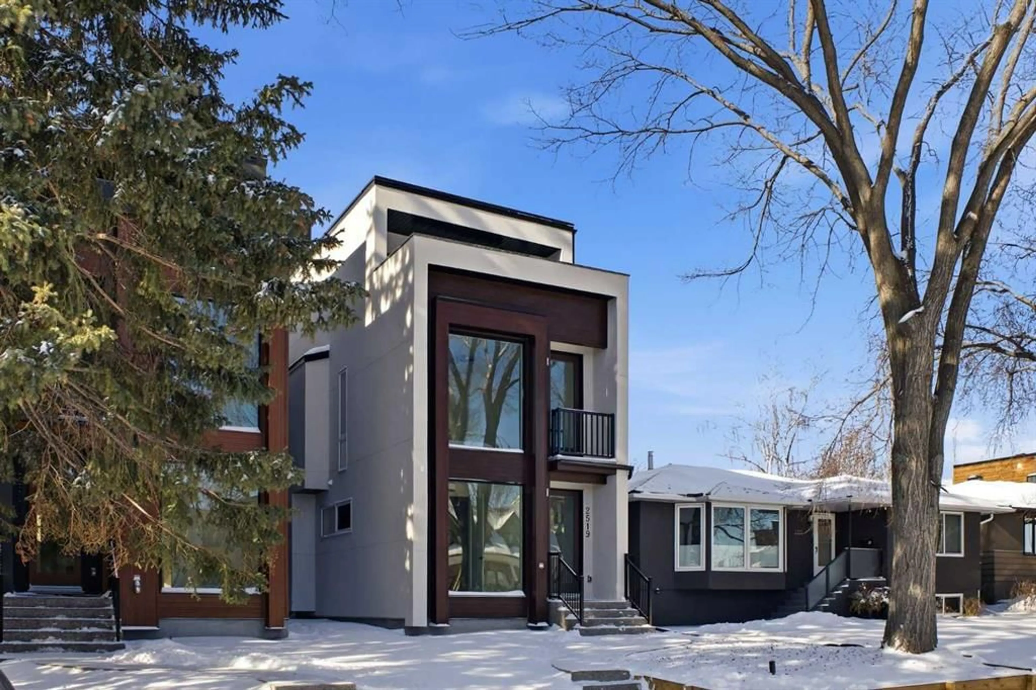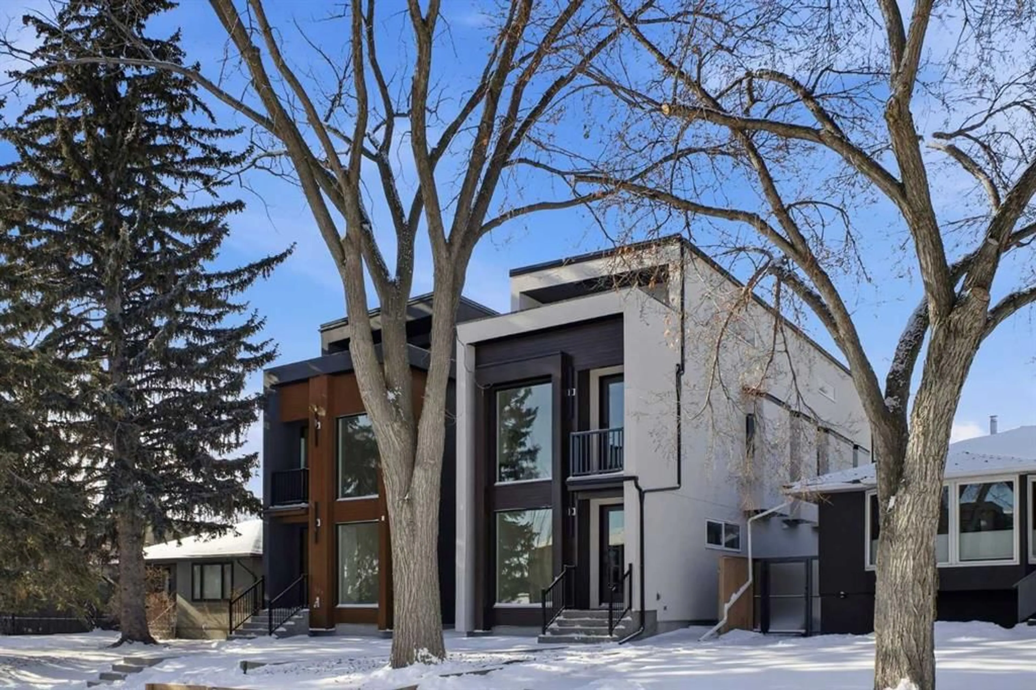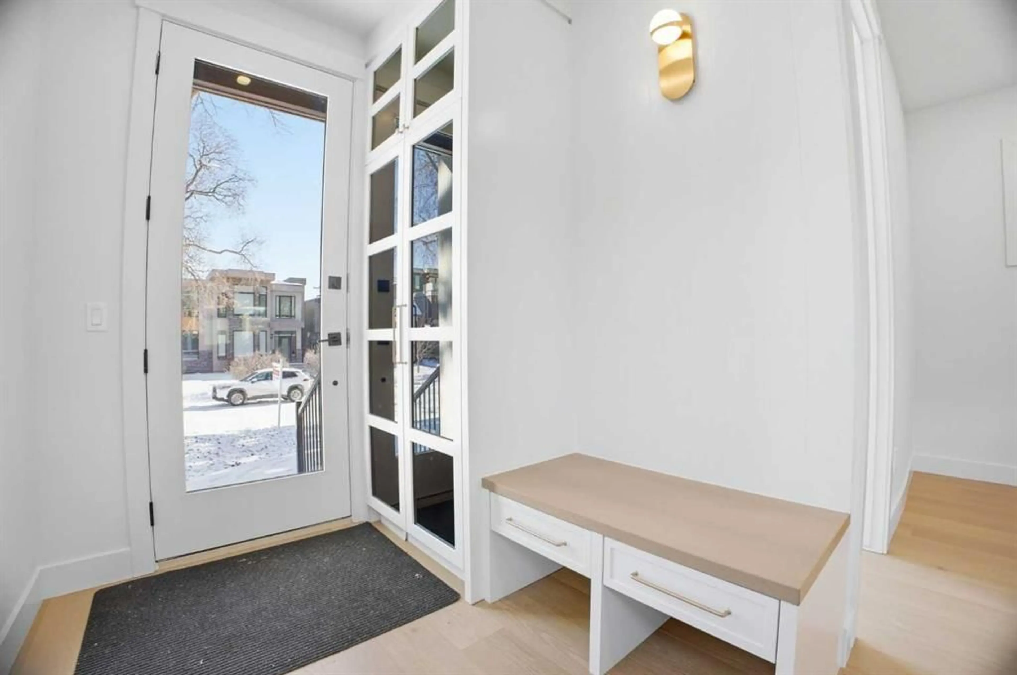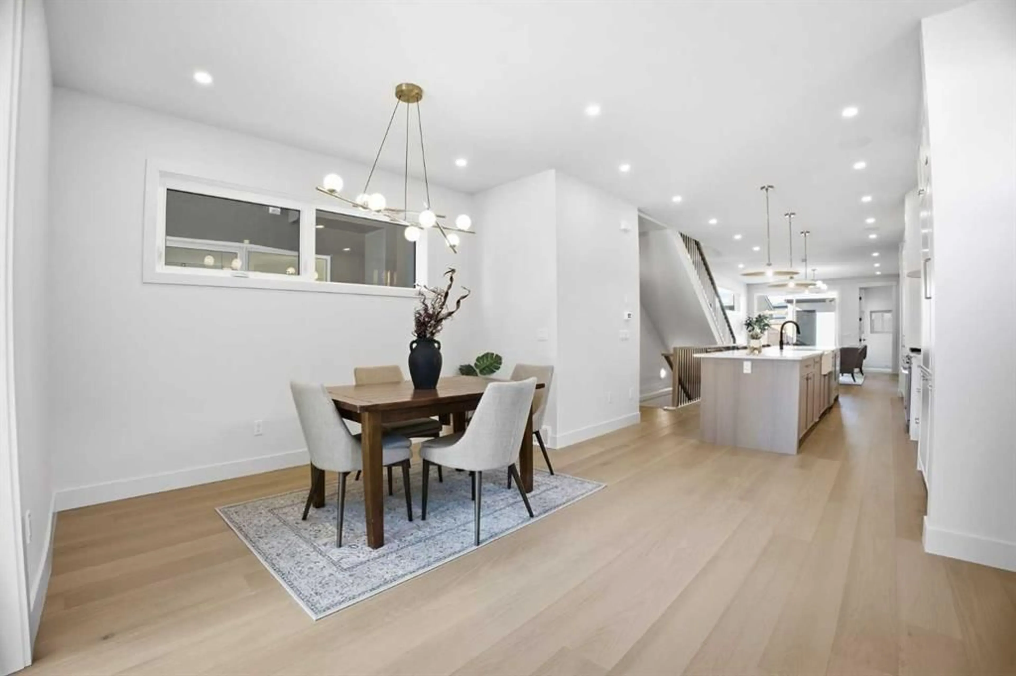2519 19A St, Calgary, Alberta T2T 4Z1
Contact us about this property
Highlights
Estimated valueThis is the price Wahi expects this property to sell for.
The calculation is powered by our Instant Home Value Estimate, which uses current market and property price trends to estimate your home’s value with a 90% accuracy rate.Not available
Price/Sqft$492/sqft
Monthly cost
Open Calculator
Description
Located on a quiet street in sought after Richmond and situated on an extra deep 135’ lot allowing extra back yard space, this newly built and beautifully curated 4+1 bedroom residence offers panoramic views and over 4,200 sq ft of exceptional living space. The open, airy main level features hardwood floors, soaring ceilings, and an abundance of natural light. A stylish dining area with a designer fixture provides generous space for hosting, while the tastefully finished kitchen impresses with quartz countertops, a large island/eating bar, extensive storage, and high end appliances. The living room is anchored by a striking feature fireplace and custom built ins. A dedicated den/office is tucked just off the foyer—ideal for working from home. Completing the main level are a 2 piece powder room and a well appointed mudroom with built in bench and storage. The second level hosts three spacious bedrooms, a 5 piece Jack & Jill bath, and a laundry room with sink and ample cabinetry. The expansive primary retreat captures gorgeous views and includes a private balcony, dual walk in closets, and a luxurious 5 piece ensuite with dual sinks, a freestanding soaker tub, and a glass enclosed shower. The third level offers a versatile loft with access to a large west facing deck and a convenient wet bar—perfect for a media room, studio, or additional office space. A generous bedroom with its own 4 piece ensuite is ideal for guests. The fully developed basement is designed for entertaining, featuring a spacious family/media room with wet bar and wine storage. A fifth bedroom, 4 piece bath, and dedicated storage room complete the lower level. Additional highlights include rough in for air conditioning and built in speakers. Outside, enjoy the sunny west facing backyard with a patio and access to the double detached garage. This prime location offers close proximity to schools, shopping, vibrant Marda Loop, public transit, and effortless access to Crowchild Trail.
Property Details
Interior
Features
Main Floor
Kitchen
15`4" x 22`8"Dining Room
15`5" x 10`10"Living Room
14`11" x 18`1"Office
8`7" x 8`6"Exterior
Features
Parking
Garage spaces 2
Garage type -
Other parking spaces 0
Total parking spaces 2
Property History
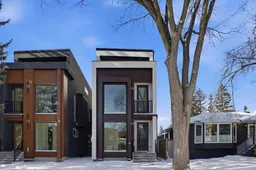 50
50