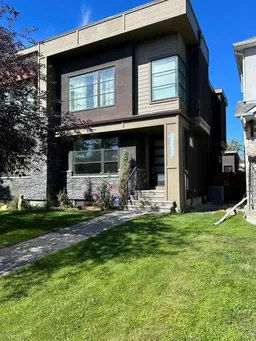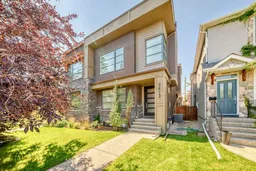Presenting a beautiful, modern house in the heart of the community of Richmond! This home boasts an open main floor with front dining area overlooking a tree-lined street, a mid chef's grade kitchen and rear great room with a cozy gas fireplace. The upper level features 3 bedrooms and an opulent master ensuite bath with custom shower and free standing tub! Also on the upper level is a spacious laundry room with sink. The lower level is fully finished offering a 4th bedroom and another full bath, in addition to the large rec/family room set up for a home theatre-all with in-floor radiant heating! Out back, enjoy the west sun overlooking the mature yard and the convenience of a double detached garage. Some of the many features of this home are: over 1900 sf above grade living area (nearly 2700 sf total developed), structural insulated panel construction for better insulation, an abundance of custom built-ins, 2nd floor skylight, 10' master bedroom, 9' basement, central AC and garage EV charger! From this exceptional location enjoy quick access to Mt Royal University, the shops and services of Marda Loop and of course Downtown Calgary! Don't miss out...
Inclusions: Built-In Oven,Dishwasher,Dryer,Gas Cooktop,Microwave,Range Hood,Refrigerator,Washer/Dryer
 13
13



